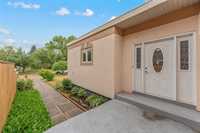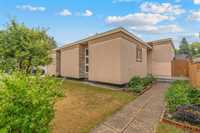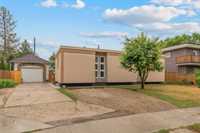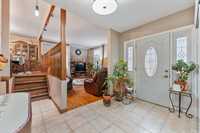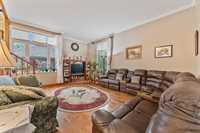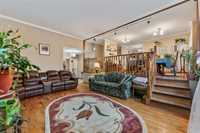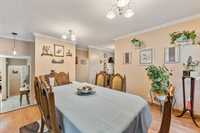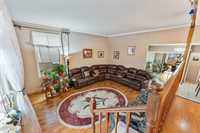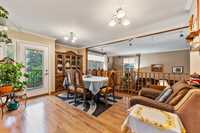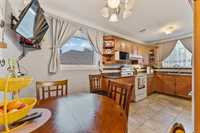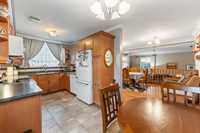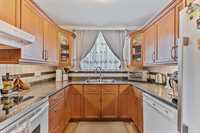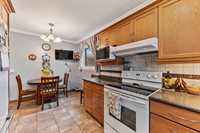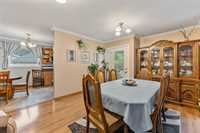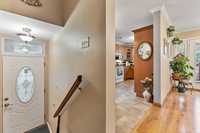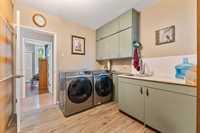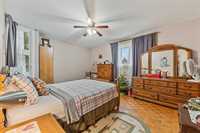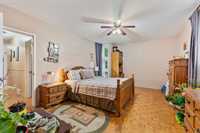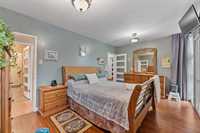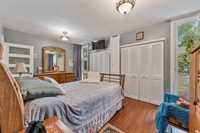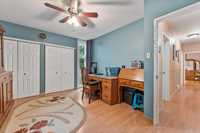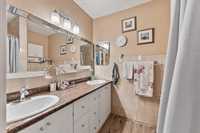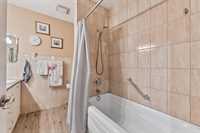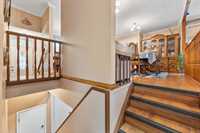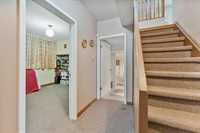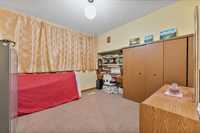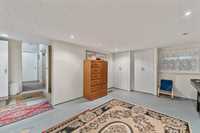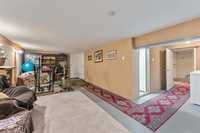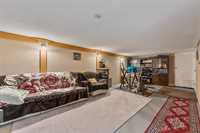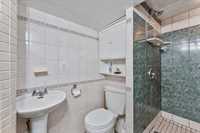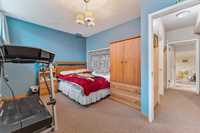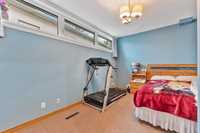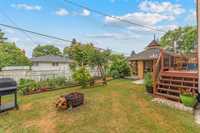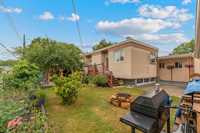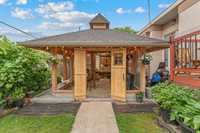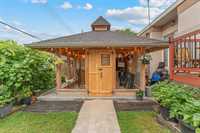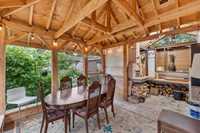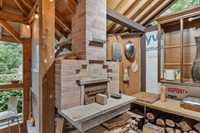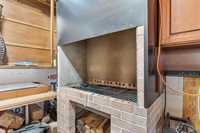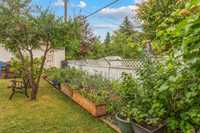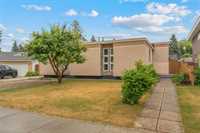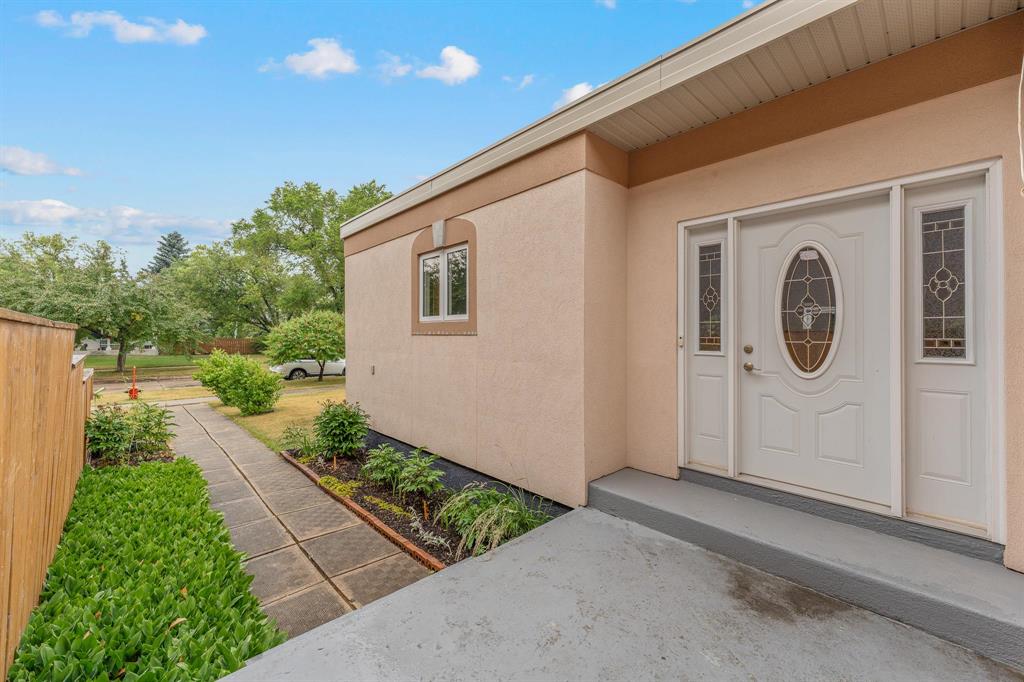
OPEN HOUSE Aug 26th 6-7:30pm Welcome to 50 Sweetwood Bay — a one-of-a-kind Single family home bursting with personality and style! Custom built in 1962 with a layout you won’t find anywhere else, this beauty offers over 1,700 square feet of living space, 5 bedrooms, 2.5 bathrooms, and a fully finished basement. With so many thoughtful updates over the years, it’s ready for you to move right in and make it your own.
From the moment you walk through the door, you’ll feel the warmth and character that make this home so special. The unique floor plan is perfect for families of all sizes, with room to gather, room to relax, and room to grow.
And just wait until you see the backyard! This private oasis is built for fun and memories, with a sprawling deck, lush gardens, a cozy gazebo, and even a pizza oven and grill to take your summer parties to the next level. A detached double insulated garage and unbeatable location close to everything you need round out this amazing package.
This is more than a house — it’s a home you’ll fall in love with the second you see it. Don’t wait… book your showing today and discover all the reasons why 50 Sweetwood Bay is the one!
- Basement Development Fully Finished
- Bathrooms 3
- Bathrooms (Full) 2
- Bathrooms (Partial) 1
- Bedrooms 5
- Building Type Split-3 Level
- Built In 1962
- Exterior Other-Remarks, Stucco
- Floor Space 1761 sqft
- Gross Taxes $2,738.79
- Neighbourhood Garden City
- Property Type Residential, Single Family Detached
- Remodelled Exterior, Partly, Roof Coverings, Windows
- Rental Equipment None
- School Division Seven Oaks (WPG 10)
- Tax Year 2025
- Features
- Air Conditioning-Central
- Balcony - One
- Barbecue, built in
- Flat Roof
- Laundry - Main Floor
- Patio
- Sunroom
- Workshop
- Goods Included
- Alarm system
- Blinds
- Dryer
- Dishwasher
- Refrigerator
- Fridges - Two
- Garage door opener
- Garage door opener remote(s)
- Microwave
- Stove
- Window Coverings
- Washers - Two
- Parking Type
- Double Detached
- Site Influences
- Cul-De-Sac
- Fenced
- Fruit Trees/Shrubs
- Vegetable Garden
- Landscaped patio
- Playground Nearby
- Private Yard
- Shopping Nearby
Rooms
| Level | Type | Dimensions |
|---|---|---|
| Upper | Kitchen | 8.67 ft x 16.68 ft |
| Dining Room | 17.97 ft x 11.89 ft | |
| Main | Family Room | 15.27 ft x 20.51 ft |
| Foyer | 6.58 ft x 10.48 ft | |
| Bedroom | 11.16 ft x 13.95 ft | |
| Bedroom | 10.36 ft x 16.14 ft | |
| Four Piece Bath | 8.48 ft x 7.44 ft | |
| Primary Bedroom | 16.08 ft x 12.2 ft | |
| Two Piece Ensuite Bath | 8.53 ft x 7.15 ft | |
| Laundry Room | 10.21 ft x 8.51 ft | |
| Basement | Bedroom | 13.77 ft x 9.7 ft |
| Bedroom | 10.01 ft x 10.23 ft | |
| Den | 12.44 ft x 17.08 ft | |
| Recreation Room | 11.54 ft x 24.65 ft | |
| Cold Room | 11.54 ft x 12.51 ft | |
| Utility Room | 7.92 ft x 25.89 ft | |
| Three Piece Bath | 7.67 ft x 5.67 ft |



