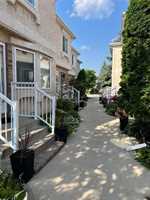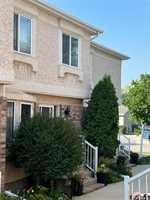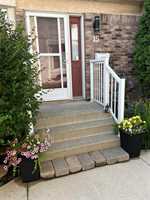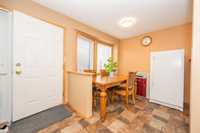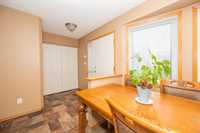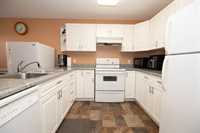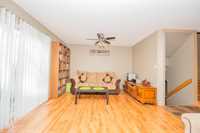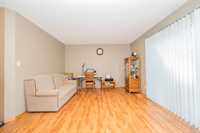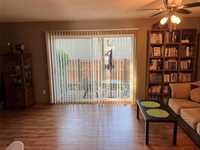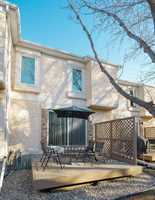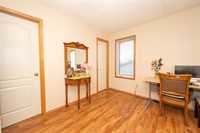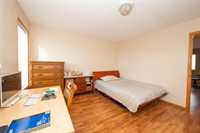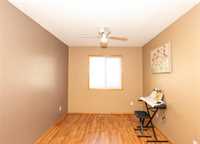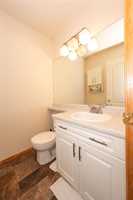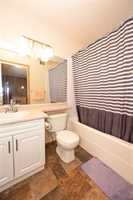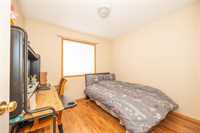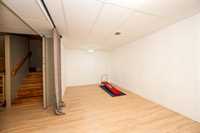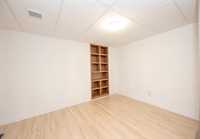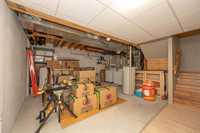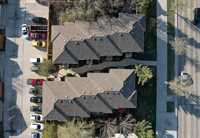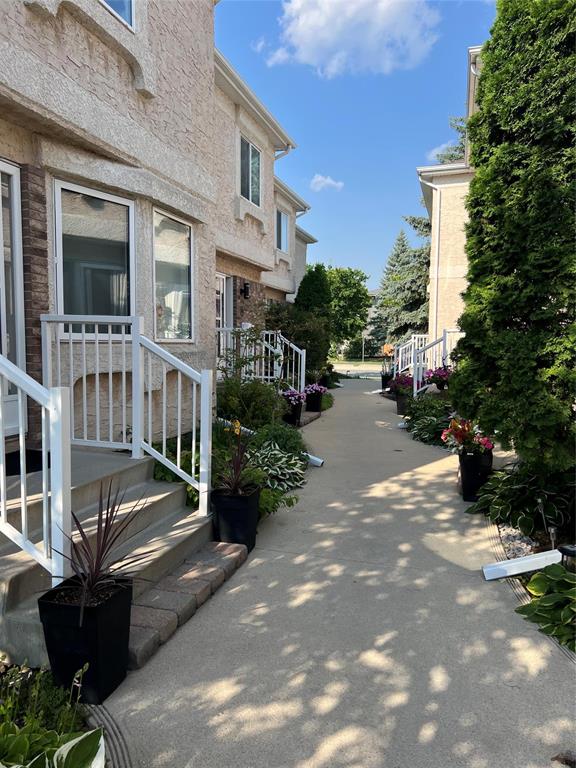
2E//Winnipeg/Showings start Wednesday, July 9. Offers as received. Welcome to 15, 1060 Dakota Street! Welcome to this beautifully maintained townhouse in the desirable River Park community. This 2-bedroom + den, 2.5-bathroom townhome offers an ideal blend of comfort and convenience, featuring a spacious layout perfect for modern living. The open-concept main floor provides a bright and airy atmosphere, with a cozy living area, a functional kitchen with stainless steel appliances, and a dining space that flows seamlessly. The half bath on the main floor adds extra convenience for guests. Upstairs, you'll find two generous bedrooms, a den and 2 full bathrooms. The private patio door leads to the private deck with green space to enjoy BBQ. Enjoy the convenience of nearby St. Vital shopping centre, Walmart, dining, Opposite to Bus stop, public transit, school and playground. Pet friendly. It’s a good small family starter home. This Condo comes with one parking stall #23 with low condo fees$370.50. Low Property tax. Personal Mail Box #9. Call to book a showing today! (202517314)
- Basement Development Partially Finished
- Bathrooms 3
- Bathrooms (Full) 1
- Bathrooms (Partial) 2
- Bedrooms 2
- Building Type Two Storey
- Built In 2000
- Condo Fee $370.50 Monthly
- Exterior Stucco
- Floor Space 1280 sqft
- Gross Taxes $2,081.97
- Neighbourhood River Park South
- Property Type Condominium, Townhouse
- Remodelled Basement
- Rental Equipment None
- School Division Louis Riel (WPG 51)
- Tax Year 2024
- Total Parking Spaces 1
- Condo Fee Includes
- Contribution to Reserve Fund
- Landscaping/Snow Removal
- Parking
- Features
- Air Conditioning-Central
- Deck
- High-Efficiency Furnace
- Pet Friendly
- Goods Included
- Blinds
- Dryer
- Dishwasher
- Refrigerator
- Fridges - Two
- Stove
- Washer
- Parking Type
- Parking Pad
- Site Influences
- Fenced
- Landscaped deck
- Park/reserve
- Shopping Nearby
- Public Transportation
Rooms
| Level | Type | Dimensions |
|---|---|---|
| Main | Living/Dining room | 19 ft x 12.17 ft |
| Dining Room | 9 ft x 8.33 ft | |
| Two Piece Bath | - | |
| Kitchen | 9.42 ft x 8.25 ft | |
| Upper | Den | 11.42 ft x 8.83 ft |
| Four Piece Bath | - | |
| Primary Bedroom | 13.58 ft x 12.25 ft | |
| Bedroom | 9.83 ft x 9.17 ft | |
| Two Piece Ensuite Bath | - |



