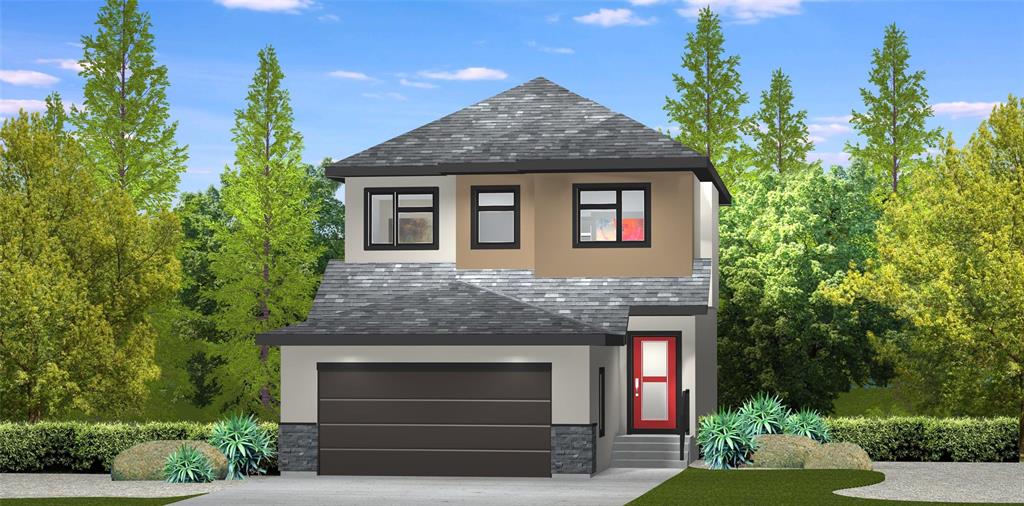
Randall Homes presents the Dexter. This two-story home with close to 1,700 sq. ft. floor plan features four bedrooms, three full baths, and all of Randall Homes’ quality finishes. Front elevation features an oversized garage, acrylic stucco, and stone finishing. Walking into the front door, you will love the 9-foot-tall ceiling throughout the main floor. Open concept kitchen features custom cabinetry and quartz countertops, plus a large pantry room for storage. Main floor bedroom with full bath is perfect for elderly parents or growing families. Second floor includes three spacious bedrooms serviced by two full baths, loft, and second floor laundry room. House is loaded with upgraded features like side door to basement, oversized windows, quartz countertops, laminate flooring (main floor), LED lighting and pot lights, soft-close cabinetry, and more. This home includes Randall Homes’ quality craftsmanship features like pile foundation, LVL beams, glued and screwed sub-floor for noise-free flooring, and more. AVAILABLE FOR END OF SUMMER POSSESSION — MOVE IN BEFORE WINTER START. There is still time to take First Time Home Buyer New Home GST rebate advantage on this home.
- Basement Development Insulated
- Bathrooms 3
- Bathrooms (Full) 3
- Bedrooms 4
- Building Type Two Storey
- Built In 2025
- Exterior Stone, Stucco
- Floor Space 1673 sqft
- Neighbourhood Prairie Pointe
- Property Type Residential, Single Family Detached
- Rental Equipment None
- School Division Pembina Trails (WPG 7)
- Features
- Closet Organizers
- Central Exhaust
- Exterior walls, 2x6"
- Hood Fan
- High-Efficiency Furnace
- Heat recovery ventilator
- Laundry - Second Floor
- Main floor full bathroom
- Sump Pump
- Parking Type
- Double Attached
- Site Influences
- Other/remarks
- Playground Nearby
Rooms
| Level | Type | Dimensions |
|---|---|---|
| Three Piece Bath | - | |
| Main | Four Piece Bath | - |
| Bedroom | 8.75 ft x 9.33 ft | |
| Dining Room | 9.75 ft x 10.83 ft | |
| Great Room | 13.67 ft x 14.58 ft | |
| Kitchen | - | |
| Upper | Four Piece Ensuite Bath | - |
| Bedroom | 9.83 ft x 10 ft | |
| Bedroom | 11.92 ft x 8.92 ft | |
| Primary Bedroom | 15.67 ft x 12 ft | |
| Loft | 9.33 ft x 8 ft | |
| Laundry Room | - |

