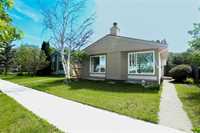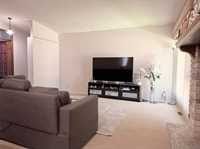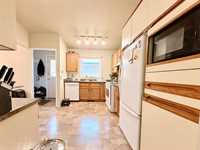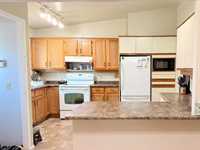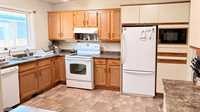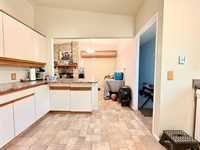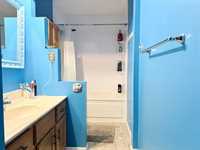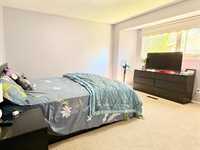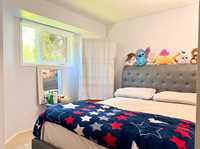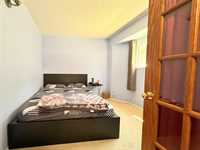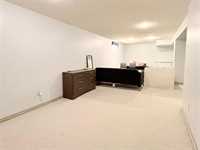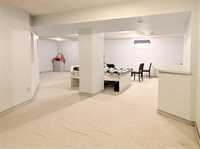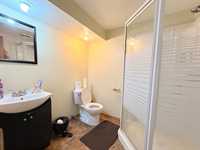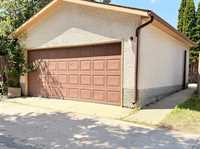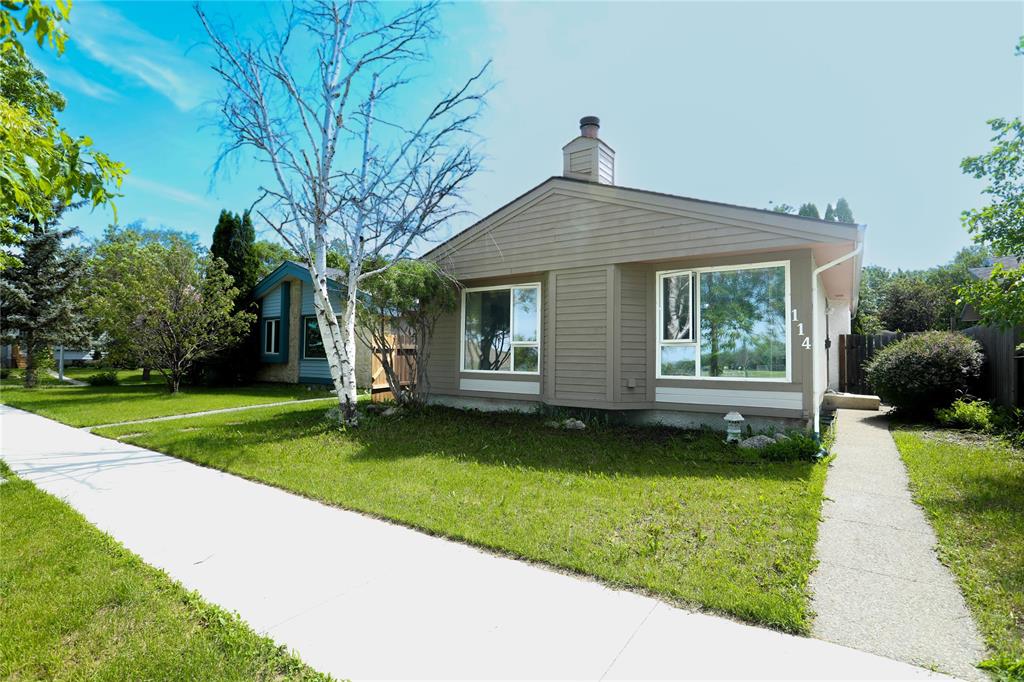
Offers Anytime. LOCATION LOCATION LOCATION Welcome to 114 John Forsyth Road. This classic 3-bedroom bungalow, located in the heart of River Park South, offers a spacious open-concept floor plan with bright, large windows throughout. The main floor features three bedrooms serviced by a full bathroom, making it ideal for growing families. The oversized eat-in kitchen provides plenty of counter space for the family chef. The fully finished basement has a separate entrance from the rear and includes a large rec room, another full bath, an office room, and ample storage space. The backyard is perfect for summer entertainment, and the two-car garage is a huge bonus. Surrounded by multiple parks, schools, and amenities, this house is a must-see.
- Basement Development Fully Finished
- Bathrooms 2
- Bathrooms (Full) 2
- Bedrooms 3
- Building Type Bungalow
- Built In 1982
- Depth 100.00 ft
- Exterior Stucco, Wood Siding
- Fireplace Brick Facing
- Floor Space 1079 sqft
- Frontage 39.00 ft
- Gross Taxes $4,132.76
- Neighbourhood River Park South
- Property Type Residential, Single Family Detached
- Rental Equipment None
- School Division Winnipeg (WPG 1)
- Tax Year 2024
- Features
- Air Conditioning-Central
- Closet Organizers
- Exterior walls, 2x6"
- Main floor full bathroom
- Goods Included
- Blinds
- Dryer
- Dishwasher
- Refrigerator
- Garage door opener
- Garage door opener remote(s)
- Storage Shed
- Stove
- Washer
- Parking Type
- Double Detached
- Site Influences
- Other/remarks
- Playground Nearby
- Shopping Nearby
- Public Transportation
Rooms
| Level | Type | Dimensions |
|---|---|---|
| Main | Four Piece Bath | - |
| Bedroom | 9.5 ft x 11.33 ft | |
| Bedroom | 10.17 ft x 10.33 ft | |
| Primary Bedroom | 13.17 ft x 13.83 ft | |
| Dining Room | 9.25 ft x 9.75 ft | |
| Kitchen | 11.58 ft x 13.17 ft | |
| Living Room | 11.58 ft x 13.17 ft | |
| Basement | Three Piece Bath | - |
| Recreation Room | 13 ft x 15 ft | |
| Office | 8.92 ft x 10.17 ft | |
| Storage Room | 9 ft x 9.63 ft |


