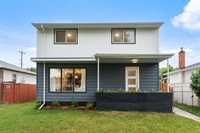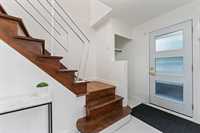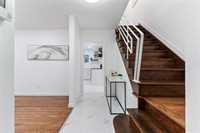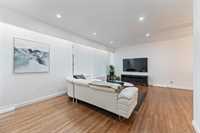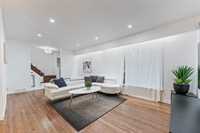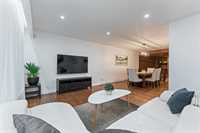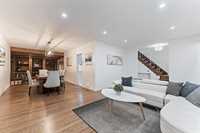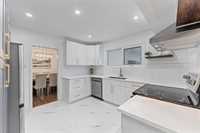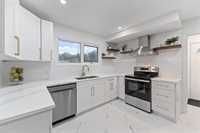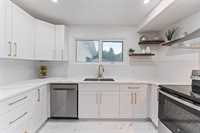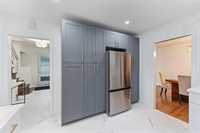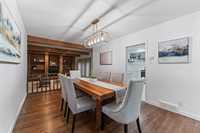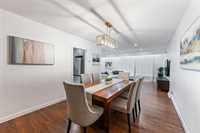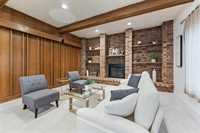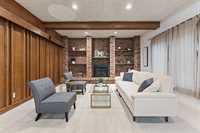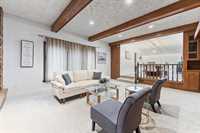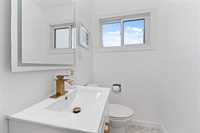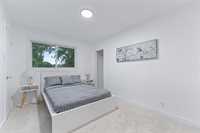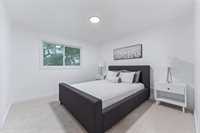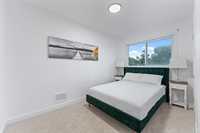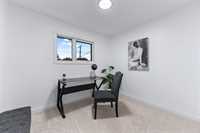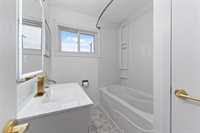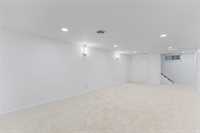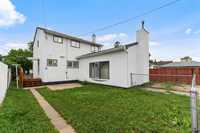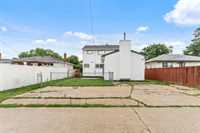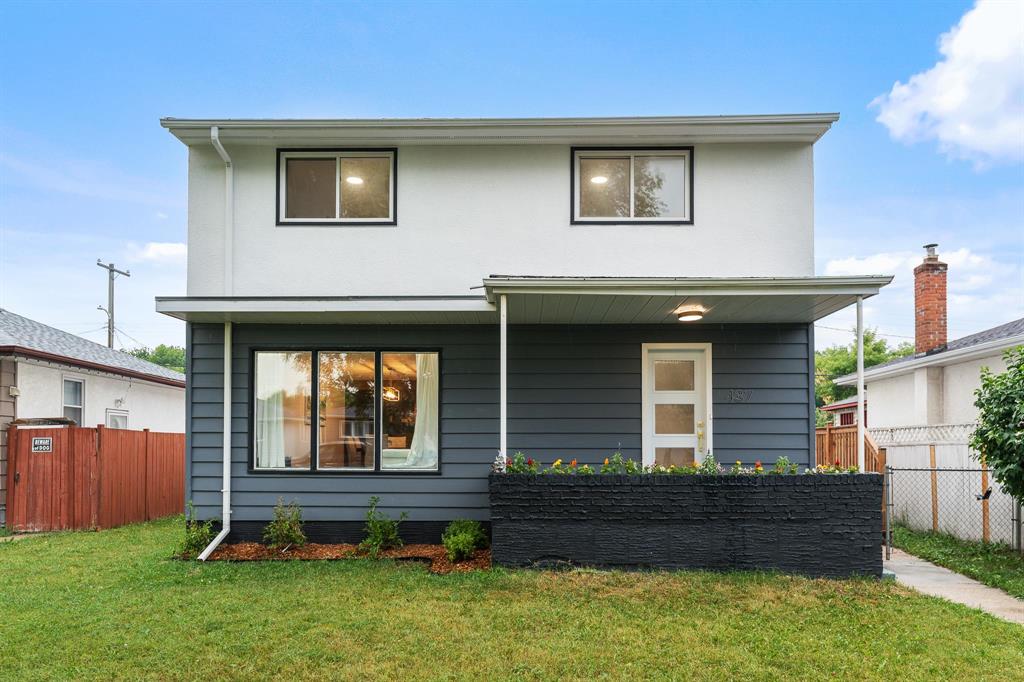
Open Houses
Sunday, July 13, 2025 12:00 p.m. to 1:30 p.m.
Beautifully remodeled 1700+ sqft. 4 bed, 2 bath 2 story Exceptional floor plan with tons of upgrades including a brand new kitchen w/ ss appliances and quartz counter tops. Wood burning fireplace.
OTP 7/16/'25 l OH 7/13/'25 12-1:30 l Beautifully remodeled 1700+ sqft. 4 bed, 2 bath 2 story home situated in a very quiet patch of West Kildonan. This home has an exceptional floor plan with tons of upgrades including a brand new kitchen w/ ss appliances and quartz counter tops. Tons of living space here with a spacious living room, dining room and family room that comes with a wood burning fire place. Both bathrooms have been freshened up and the whole house has new flooring with the hardwoods being recently refinished as well. Lots of greenspace in the backyard and room to build a garage too. Don't Delay, Book your showing today!
- Basement Development Fully Finished
- Bathrooms 2
- Bathrooms (Full) 1
- Bathrooms (Partial) 1
- Bedrooms 4
- Building Type Two Storey
- Built In 1955
- Depth 99.00 ft
- Exterior Brick, Stucco, Wood Siding
- Fireplace Brick Facing
- Fireplace Fuel Wood
- Floor Space 1732 sqft
- Frontage 46.00 ft
- Gross Taxes $3,599.07
- Neighbourhood West Kildonan
- Property Type Residential, Single Family Detached
- Remodelled Basement, Bathroom, Flooring, Furnace, Kitchen
- Rental Equipment None
- School Division Winnipeg (WPG 1)
- Tax Year 24
- Total Parking Spaces 3
- Features
- Air Conditioning-Central
- Ceiling Fan
- Hood Fan
- High-Efficiency Furnace
- Smoke Detectors
- Goods Included
- Dryer
- Dishwasher
- Refrigerator
- Stove
- Window Coverings
- Washer
- Parking Type
- Parking Pad
- Plug-In
- Rear Drive Access
- Site Influences
- Fenced
- Back Lane
- Landscape
- Playground Nearby
- Public Transportation
Rooms
| Level | Type | Dimensions |
|---|---|---|
| Main | Kitchen | 11.5 ft x 12 ft |
| Living Room | 11.5 ft x 19 ft | |
| Family Room | 15 ft x 18 ft | |
| Two Piece Bath | - | |
| Dining Room | 14.5 ft x 10.5 ft | |
| Upper | Bedroom | 10 ft x 8.5 ft |
| Primary Bedroom | 11.5 ft x 11 ft | |
| Bedroom | 11.5 ft x 9.5 ft | |
| Four Piece Bath | - | |
| Bedroom | 11.5 ft x 8 ft | |
| Basement | Recreation Room | 21.5 ft x 11 ft |


