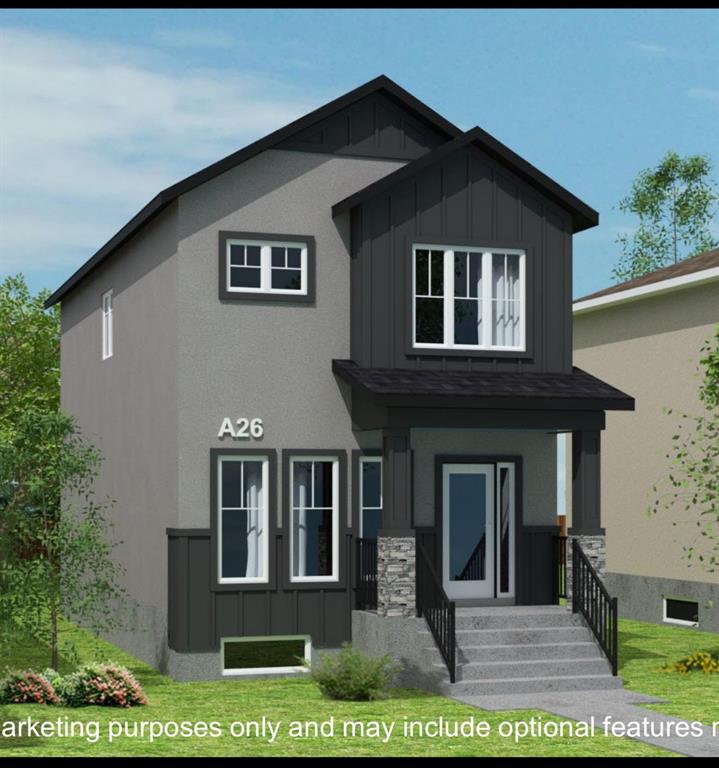Harjit Tatjur
Harjit Singh Tatjur Personal Real Estate Corporation
Office: (204) 989-9000 Mobile: (204) 230-4130homes@harjitsingh.ca
RE/MAX Associates
1060 McPhillips Street, Winnipeg, MB, R2X 2K9

Welcome to this beautifully designed 1,565 SQ/FT home offering 3 bedrooms, 2.5 bathrooms, and incredible value—all under $485,000. The main floor features a bright, open-concept layout with eat-up kitchen island, a large walk-in pantry, and modern finishes throughout—ideal for both everyday living and entertaining. Upstairs, a spacious primary suite with ensuite, & two additional bedrooms w/a full shared bathroom. A separate side entrance to the basement provides excellent potential for a future legal suite, rental, or in-law space. The 20’ x 20’ garage pad offers to park two cars. Located in one of the area's best new communities, you'll enjoy walking trails, a lake, parks, and quick access to schools and a commercial plaza—just minutes away. A new Costco is also coming soon, adding even more convenience & value to this growing neighborhood. First-time buyers may be eligible for a GST rebate of $24,130, plus potential CMHC rebates if built as an energy-efficient home—making this not just a beautiful property, but also a smart financial decision. Whether you're a first-time buyer, investor, or family looking for space and comfort, this home delivers on every front. Don’t miss this opportunity!
| Level | Type | Dimensions |
|---|---|---|
| Main | Living Room | 11.4 ft x 10.8 ft |
| Dining Room | 12.1 ft x 9.11 ft | |
| Kitchen | 15.4 ft x 10.1 ft | |
| Two Piece Bath | 5 ft x 5 ft | |
| Foyer | 5.11 ft x 5.11 ft | |
| Upper | Primary Bedroom | 11.8 ft x 11.6 ft |
| Bedroom | 10 ft x 8 ft | |
| Three Piece Ensuite Bath | 8.5 ft x 5 ft | |
| Walk-in Closet | 8 ft x 4.11 ft | |
| Bedroom | 10.8 ft x 10 ft | |
| Four Piece Bath | 11.11 ft x 5.11 ft | |
| Laundry Room | 6.6 ft x 4.11 ft |