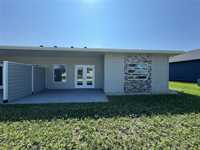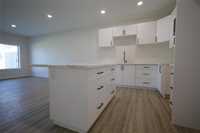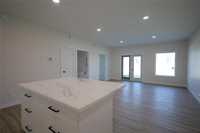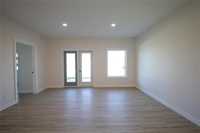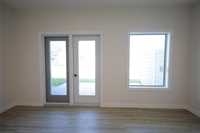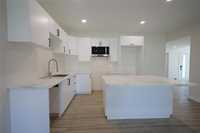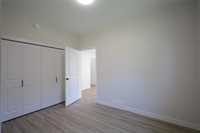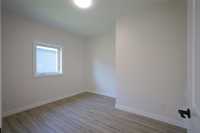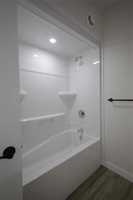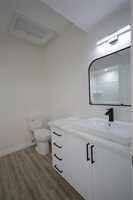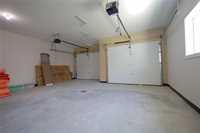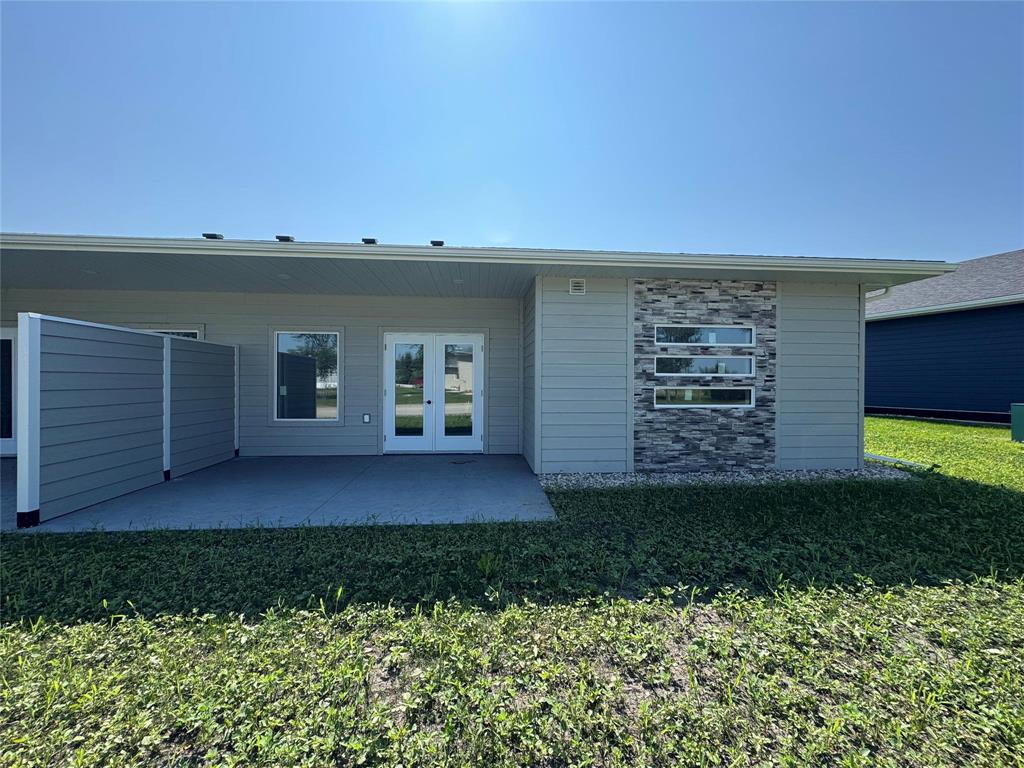
Move in ready! - single-level side by side in a modern development. Features include 2 bedrooms, 2- bath, open concept living/dining and kitchen, and a double garage, which is floor heated. Facilities designed with accessibility in mind such as wider doorways and walk in shower. Enjoy nearby common patio/fire pit area and the comfort of having lawn care and snow removal. Bask in the breathtaking beauty of the sunset from the deck on the west, overlooking the prairies. Not yet obsessed for tax purposes
- Bathrooms 2
- Bathrooms (Full) 2
- Bedrooms 2
- Building Type One Level
- Built In 2024
- Condo Fee $200.00 Monthly
- Depth 80.00 ft
- Exterior Composite
- Floor Space 1200 sqft
- Frontage 40.00 ft
- Neighbourhood R35
- Property Type Condominium, Single Family Attached
- Rental Equipment None
- School Division Border Land
- Tax Year 2024
- Amenities
- Garage Door Opener
- Accessibility Access
- In-Suite Laundry
- Visitor Parking
- Picnic Area
- Private Park Access
- Condo Fee Includes
- Contribution to Reserve Fund
- Caretaker
- Insurance-Common Area
- Features
- Air Conditioning-Central
- Patio
- Goods Included
- Garage door opener
- Garage door opener remote(s)
- Parking Type
- Double Attached
- Site Influences
- Cul-De-Sac
- Accessibility Access
- Paved Lane
- Low maintenance landscaped
- Landscaped patio
- Park/reserve
- Playground Nearby
Rooms
| Level | Type | Dimensions |
|---|---|---|
| Main | Foyer | 8 ft x 15 ft |
| Kitchen | 9 ft x 11 ft | |
| Living/Dining room | 15.83 ft x 18.5 ft | |
| Four Piece Bath | 7.83 ft x 6 ft | |
| Primary Bedroom | 12 ft x 11.75 ft | |
| Three Piece Ensuite Bath | 6 ft x 7 ft | |
| Bedroom | 11 ft x 11.3 ft | |
| Utility Room | 9.25 ft x 6.42 ft | |
| Laundry Room | 6 ft x 6.5 ft |


