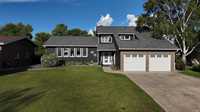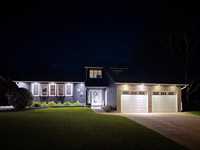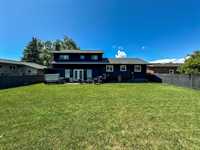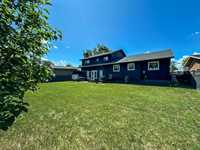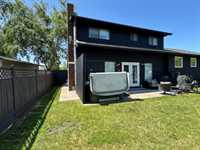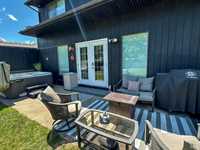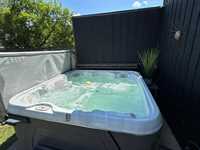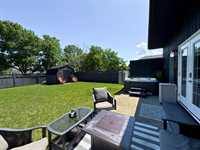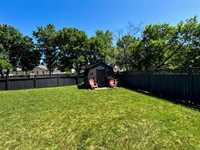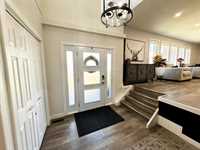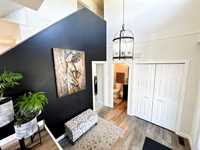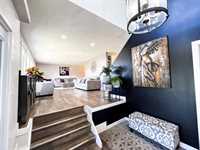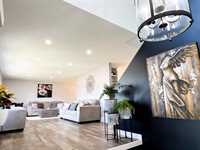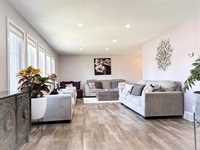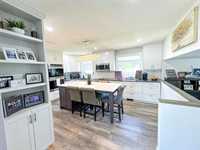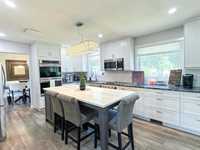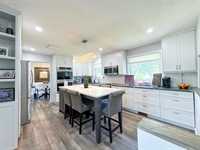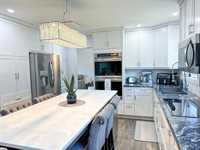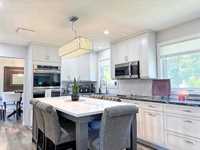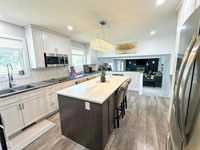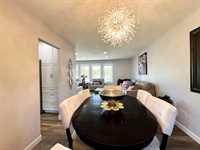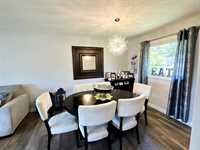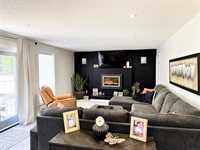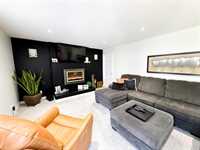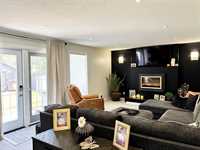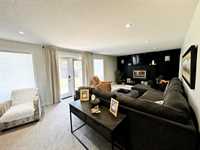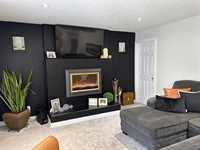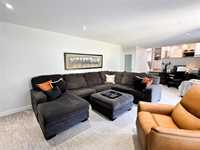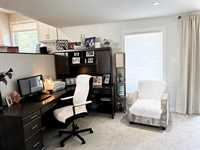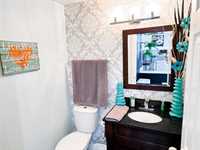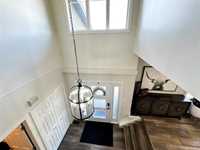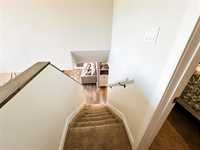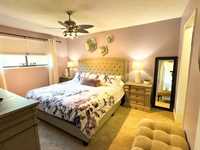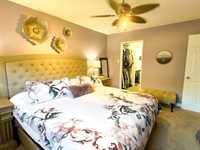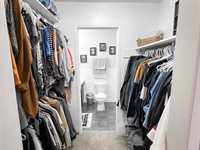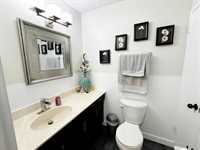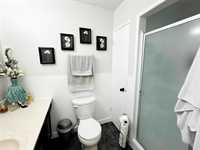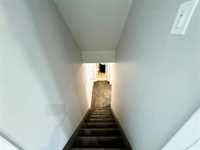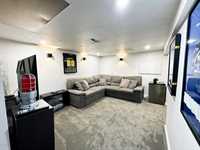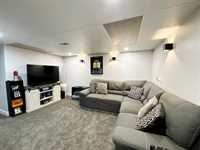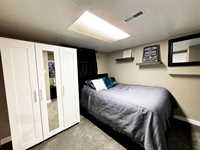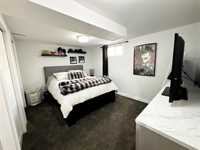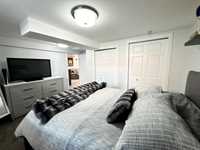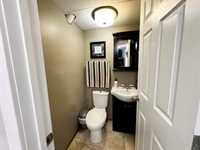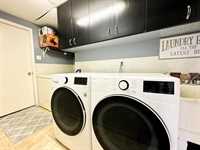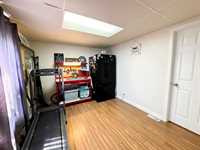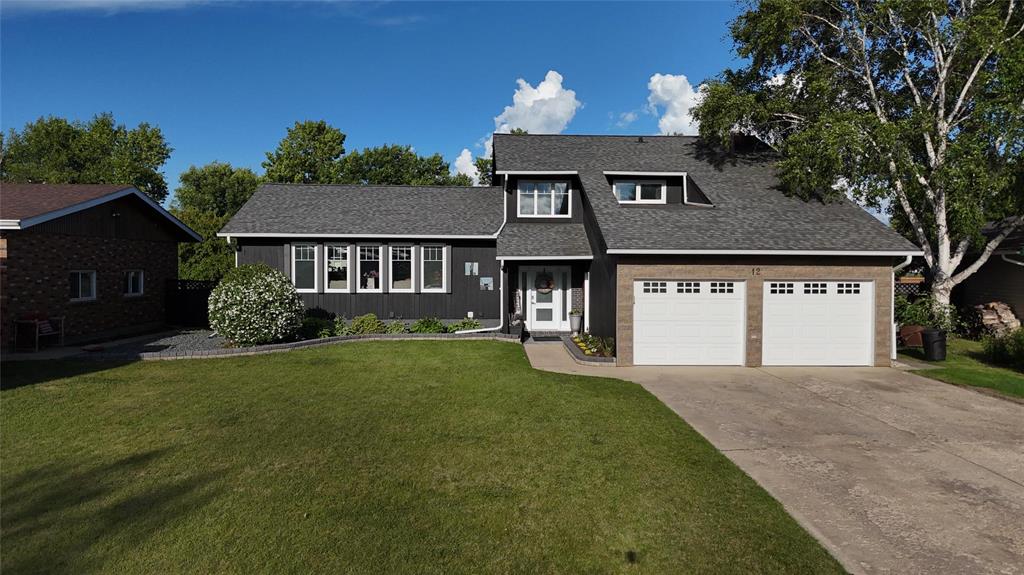
Welcome to 12 Parkway Dr, a beautifully renovated 5 bedroom, 4 bathroom home located in the highly desirable Bays area of Swan River. This move-in ready property offers a blend of modern comfort and timeless design, featuring a fully updated kitchen with quartz countertops, Kitchen Craft cabinetry, chevron tile backsplash, double wall ovens, and updated appliances (2022). The main floor boasts new flooring (2022), a fully redone 2pc bathroom, and a bright open living space. Upstairs, you'll find three bedrooms including a primary suite with a walk-through closet and renovated ensuite. The basement adds two more bedrooms, a rec space with pot lighting, new carpet (2024), and a convenient 2-piece bathroom. Enjoy outdoor living with a fenced backyard, a new hot tub (2024), and a heated double attached garage. Additional upgrades include new windows throughout (majority), updated electrical panel (2020), high-efficiency furnace and oversized central A/C (2016), and a fresh exterior with repainted cedar siding and faux brick façade (2022). With a paved driveway, RV plug-in, central vac, and negotiable furnishings, this home offers both luxury and practicality in a peaceful, family-friendly neighbourhood.
- Basement Development Fully Finished
- Bathrooms 4
- Bathrooms (Full) 2
- Bathrooms (Partial) 2
- Bedrooms 6
- Building Type Split-4 Level
- Built In 1979
- Depth 130.00 ft
- Exterior Brick & Siding, Cedar
- Fireplace Insert
- Fireplace Fuel Electric
- Floor Space 2300 sqft
- Frontage 70.00 ft
- Gross Taxes $5,267.91
- Neighbourhood Swan River
- Property Type Residential, Single Family Detached
- Remodelled Completely
- Rental Equipment None
- School Division Swan Valley
- Tax Year 25
- Features
- Air Conditioning-Central
- Closet Organizers
- Exterior walls, 2x6"
- High-Efficiency Furnace
- Goods Included
- Blinds
- Dryer
- Dishwasher
- Refrigerator
- Garage door opener
- Microwave
- Storage Shed
- Stove
- Washer
- Parking Type
- Double Attached
- Site Influences
- Fenced
- Paved Lane
- Low maintenance landscaped
- Paved Street
- Playground Nearby
- Private Setting
- Private Yard
Rooms
| Level | Type | Dimensions |
|---|---|---|
| Main | Living Room | 25.37 ft x 12.54 ft |
| Dining Room | 12.54 ft x 9.87 ft | |
| Kitchen | 16.45 ft x 13.15 ft | |
| Bedroom | 11.34 ft x 9.47 ft | |
| Two Piece Bath | - | |
| Lower | Great Room | 27.91 ft x 13.31 ft |
| Laundry Room | - | |
| Storage Room | - | |
| Upper | Bedroom | 10.43 ft x 9.14 ft |
| Bedroom | 9.82 ft x 10.67 ft | |
| Primary Bedroom | 11.25 ft x 13.77 ft | |
| Four Piece Bath | 10.33 ft x 5.07 ft | |
| Three Piece Ensuite Bath | - | |
| Basement | Recreation Room | 10.92 ft x 13.8 ft |
| Bedroom | 10.66 ft x 10.78 ft | |
| Bedroom | 12.93 ft x 11.99 ft | |
| Laundry Room | 11.53 ft x 4.92 ft | |
| Two Piece Bath | - |



