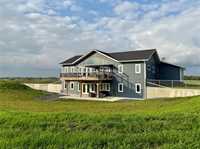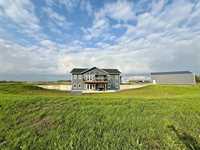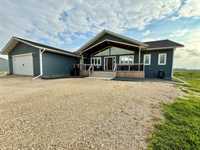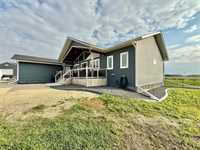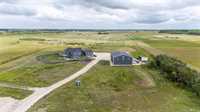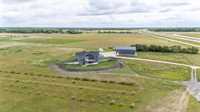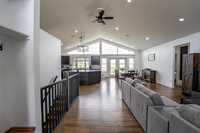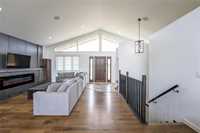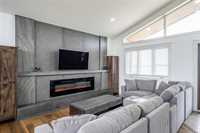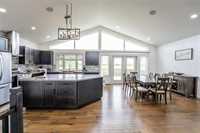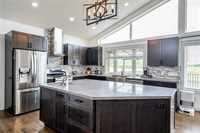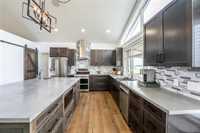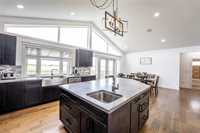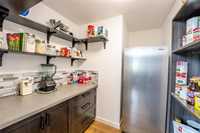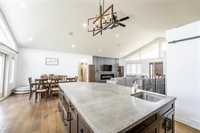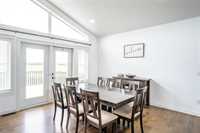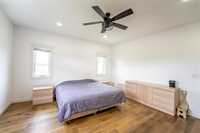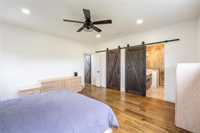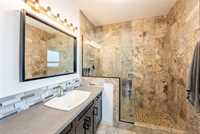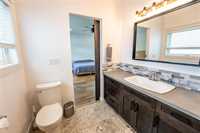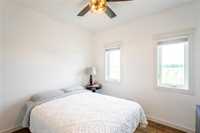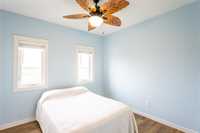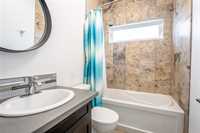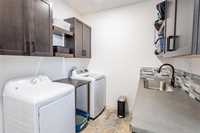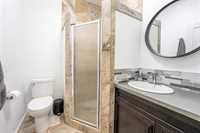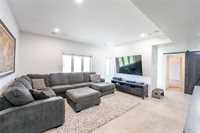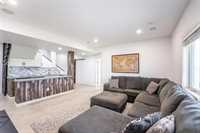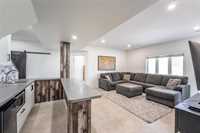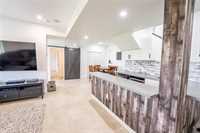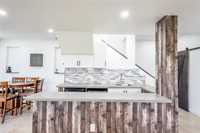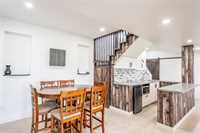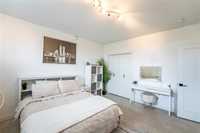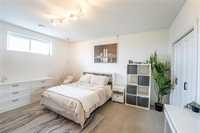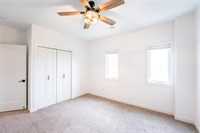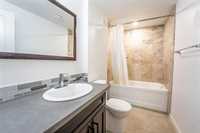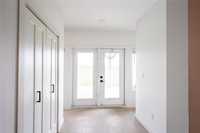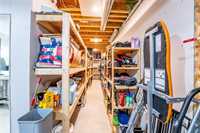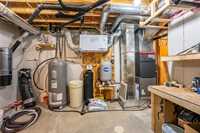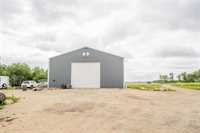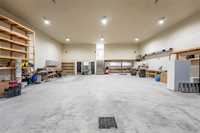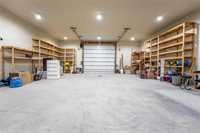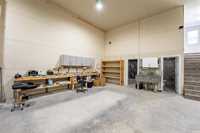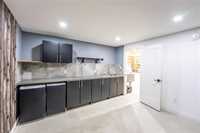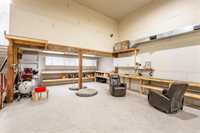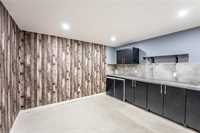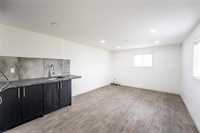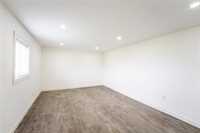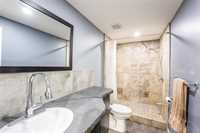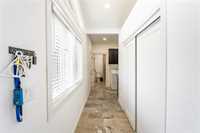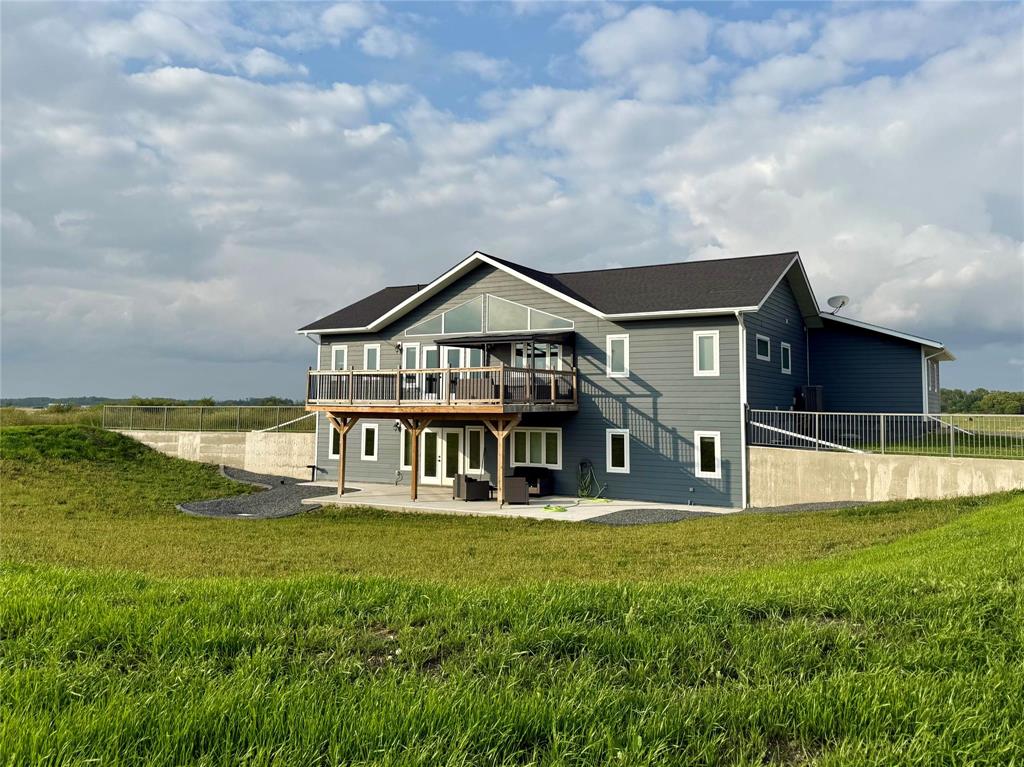
Built in 2019, this impressive, energy efficient 1,800 sqft Walkout Home offers the perfect blend of space and functionality on 67.78-acres. Step inside to discover a bright and airy open-concept layout with soaring vaulted ceilings & HWFs. The Kitchen features an island with sleek concrete countertops and walk-in Butler’s pantry. The Dining area opens out to garden doors w/spacious deck overlooking the serene property- perfect for outdoor entertaining. The Livingroom boasts a gorgeous feature wall with fireplace. The Primary suite has a walk-in closet and 3pc ensuite. 2 more good sized Bedrooms on the other side of the home, 4pc Bath, convenient main floor laundry & 3pc Bath complete this level. The walkout lower level has a Recroom with wet bar, media/entertainment space, 2 more Bedrooms, Office & 4pc Bath. Walkout access leads to your outdoor oasis. Additional Highlights include: 2-Car Att. Garage, 40x60 heated Shop w/in-floor heat, 16’ ceilings, floor drain, lunch room, Mezzanine w/gym, 3pc Bath & office space. Whether you’re a hobbyist or entrepreneur, this property offers endless potential with ample room to roam, work & play. Just minutes from Garson, Lockport & 20 min. to Selkirk & Winnipeg.
- Basement Development Fully Finished
- Bathrooms 5
- Bathrooms (Full) 5
- Bedrooms 6
- Building Type Raised Bungalow
- Built In 2019
- Exterior Vinyl
- Fireplace Other - See remarks
- Fireplace Fuel Electric
- Floor Space 1800 sqft
- Gross Taxes $7,763.51
- Land Size 67.78 acres
- Neighbourhood R02
- Property Type Residential, Single Family Detached
- Rental Equipment None
- School Division Sunrise
- Tax Year 2024
- Features
- Air Conditioning-Central
- Deck
- Ceiling Fan
- High-Efficiency Furnace
- Heat recovery ventilator
- Laundry - Main Floor
- Main floor full bathroom
- Sump Pump
- Workshop
- Goods Included
- Dryer
- Dishwasher
- Refrigerator
- Garage door opener
- Garage door opener remote(s)
- Microwave
- Stove
- Window Coverings
- Washer
- Parking Type
- Double Attached
- Garage door opener
- Heated
- Insulated garage door
- Insulated
- Workshop
- Site Influences
- Country Residence
- Flat Site
- Shopping Nearby
Rooms
| Level | Type | Dimensions |
|---|---|---|
| Main | Living/Dining room | 30 ft x 15 ft |
| Eat-In Kitchen | 16 ft x 12 ft | |
| Pantry | 7.9 ft x 7.3 ft | |
| Primary Bedroom | 16 ft x 15 ft | |
| Three Piece Ensuite Bath | - | |
| Bedroom | 11 ft x 10.3 ft | |
| Bedroom | 11 ft x 10.3 ft | |
| Four Piece Ensuite Bath | - | |
| Laundry Room | 7.7 ft x 8 ft | |
| Three Piece Bath | - | |
| Lower | Bedroom | 14.1 ft x 12.8 ft |
| Bedroom | 15 ft x 12 ft | |
| Bedroom | 13.5 ft x 13 ft | |
| Four Piece Bath | - | |
| Family Room | 13 ft x 10.7 ft | |
| Recreation Room | 14.3 ft x 10.3 ft | |
| Storage Room | 37 ft x 5.8 ft | |
| Utility Room | 14 ft x 11 ft | |
| Other | Three Piece Bath | - |


