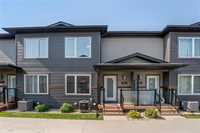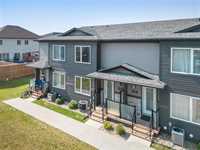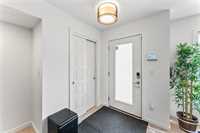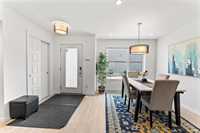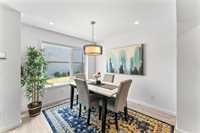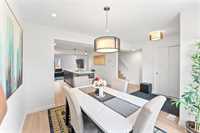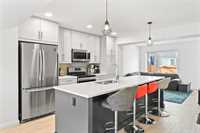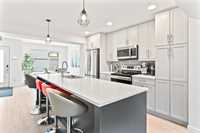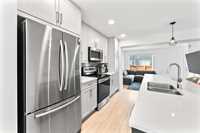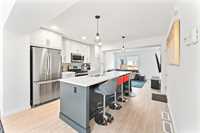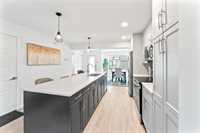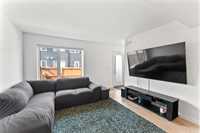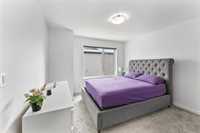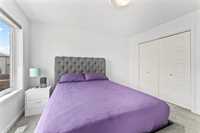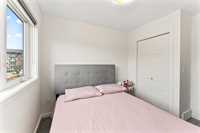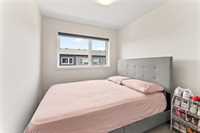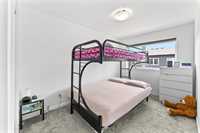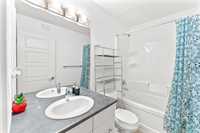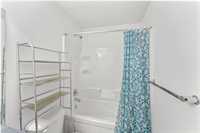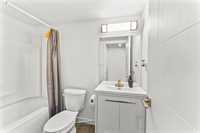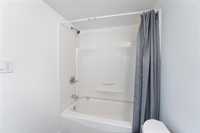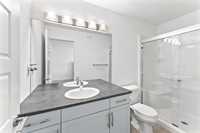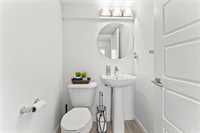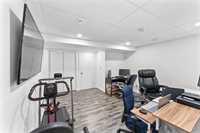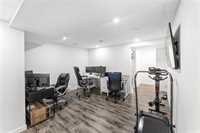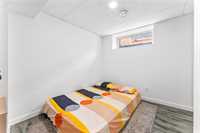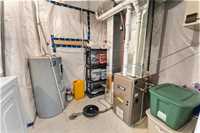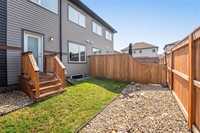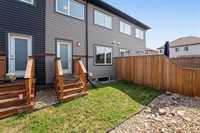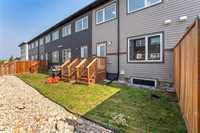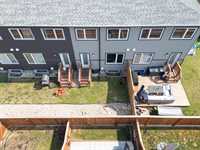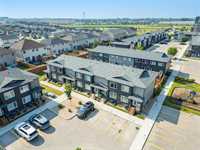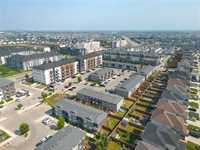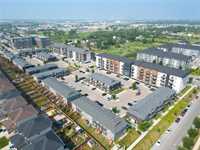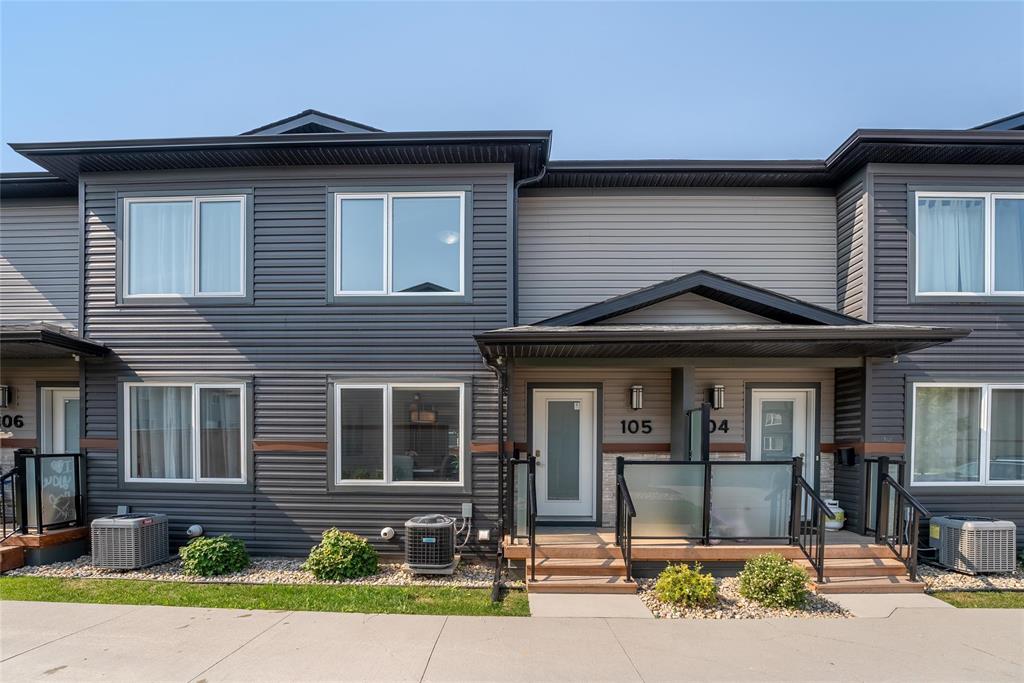
Offers as received. Modern, stylish, and move-in ready! This beautifully finished condo in the convenient Peguis neighborhood offers easy access to all amenities and a lifestyle of comfort. The main floor features an open-concept living room, dining area, and a sleek kitchen with quartz countertops, stainless steel appliances, and a handy half bath. Upstairs, you'll find a spacious primary bedroom with ensuite, a modern 4-piece bath, and two additional bedrooms. The fully finished basement adds extra space with a rec room, a fourth bedroom (that can be transformed into your dream office or gym; just add your creativity) and another 4-piece bathroom. Enjoy outdoor relaxation on the front porch or in the cozy, partially fenced backyard. This is convenient modern living at its best! Don’t miss it!
- Basement Development Fully Finished
- Bathrooms 4
- Bathrooms (Full) 3
- Bathrooms (Partial) 1
- Bedrooms 4
- Building Type Two Storey
- Built In 2020
- Condo Fee $349.73 Monthly
- Exterior Vinyl
- Floor Space 1258 sqft
- Gross Taxes $3,877.76
- Neighbourhood Devonshire Village
- Property Type Condominium, Townhouse
- Rental Equipment None
- School Division River East Transcona (WPG 72)
- Tax Year 2025
- Condo Fee Includes
- Contribution to Reserve Fund
- Insurance-Common Area
- Landscaping/Snow Removal
- Management
- Parking
- Water
- Goods Included
- Dryer
- Dishwasher
- Refrigerator
- Microwave
- Stove
- Washer
- Parking Type
- Other remarks
- Parkade
- Site Influences
- Low maintenance landscaped
- Landscape
- Paved Street
- Shopping Nearby
- Public Transportation
Rooms
| Level | Type | Dimensions |
|---|---|---|
| Main | Living Room | 12.37 ft x 11.78 ft |
| Kitchen | 12.83 ft x 13.35 ft | |
| Dining Room | 10.46 ft x 9.8 ft | |
| Two Piece Bath | - | |
| Upper | Primary Bedroom | 11.46 ft x 12.33 ft |
| Bedroom | 8.29 ft x 12.14 ft | |
| Bedroom | 8.41 ft x 8.43 ft | |
| Three Piece Ensuite Bath | - | |
| Four Piece Bath | - | |
| Basement | Recreation Room | 12.43 ft x 13.59 ft |
| Bedroom | 11.85 ft x 7.8 ft | |
| Four Piece Bath | - |


