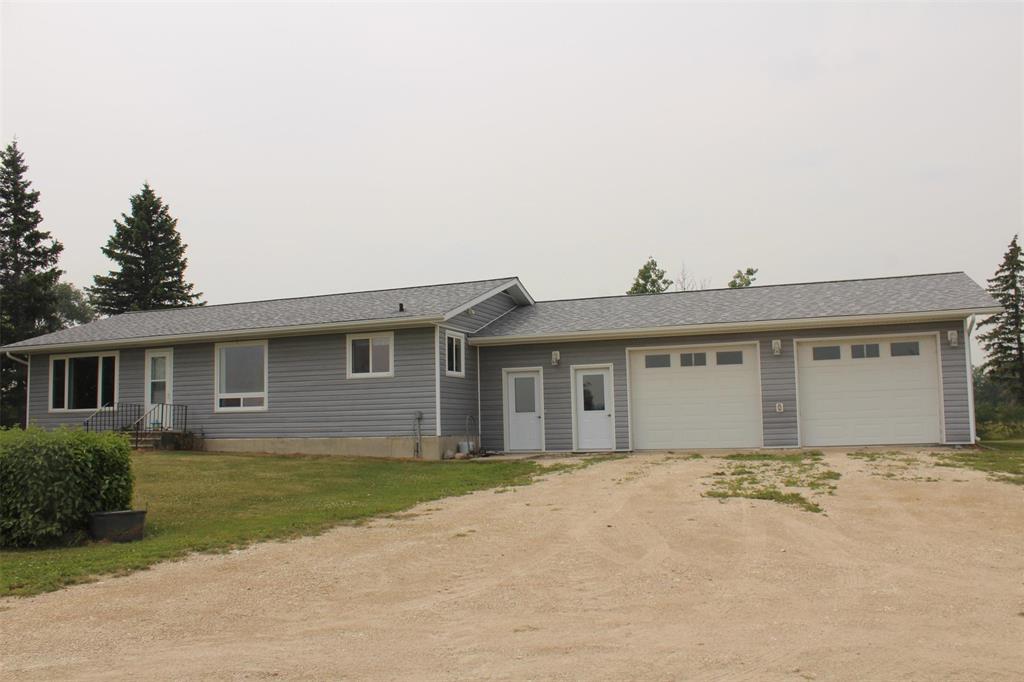Royal LePage - JMB & Assoc.
P.O. Box 1588, Gimli, MB, R0C 1B0

1245 sq ft home with 3 bedrooms, 3 bathrooms and partially finished basement all on 80 acres! Garage was built in 2019. This attached oversized double garage is insulated and has in-floor heat. Huge foyer when you enter the home with two piece bathroom. The kitchen has loads of cupboards and drawers and beautiful windows looking into the yard. The living room is spacious and has a large window for lot's of natural light! PVC windows throughout the home. Primary bedroom is a good size as well as the other two bedrooms on the main level. There is also a full bathroom on this floor. The basement is partially finished and has tons of storage including a cold room. There are two additional rooms, (windows are not egress), two hot water tanks, the laundry area, sump pump and water softener also in the basement. Vendor states that the land is fenced for cattle and there are numerous outbuildings including an older workshop, two chicken coops and many storage sheds. Two HUGE garden spaces, mature trees and fruit trees. This property has been in the family for many years and has been lovingly maintained. A must see.
| Level | Type | Dimensions |
|---|---|---|
| Main | Two Piece Bath | - |
| Four Piece Bath | - | |
| Bedroom | 10 ft x 9.1 ft | |
| Bedroom | 10 ft x 9.1 ft | |
| Primary Bedroom | 13.2 ft x 10.1 ft | |
| Dining Room | 12.1 ft x 10.1 ft | |
| Kitchen | 11.5 ft x 10.3 ft | |
| Living Room | 14.8 ft x 13.7 ft | |
| Basement | Three Piece Bath | - |
| Cold Room | - | |
| Other | 13.8 ft x 11.1 ft | |
| Other | 13.8 ft x 11.8 ft |