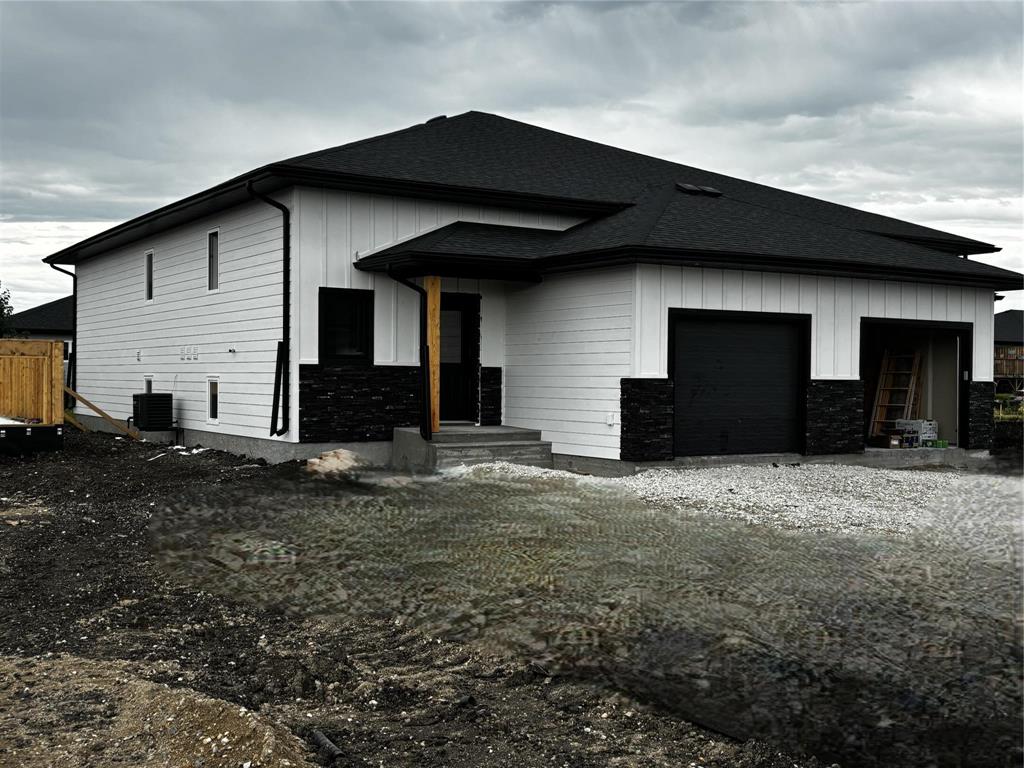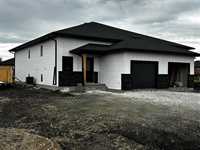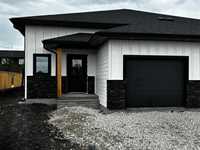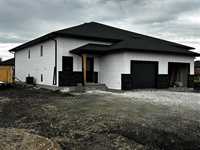
Take a look at this quality built side by side! Located in a quiet neighborhood, near the new ParkHill Elementary School. This home features an open concept, living room w/tray ceiling, large kitchen with quartz countertops, 3 spacious bedrooms, with the primary bedroom having a 3Pc. ensuite, very generous amount of closets and Luxury Vinyl Plank flooring throughout. The full basement is also ready for your future development. Other features include high efficiency electric furnace, central air conditioning, insulated garage and concrete driveway. The exterior comes with board and baton siding accented with stack stone. 5 year National Home Warranty is included. Call today for more details.
- Basement Development Insulated
- Bathrooms 2
- Bathrooms (Full) 2
- Bedrooms 3
- Building Type Bi-Level
- Built In 2025
- Depth 124.00 ft
- Exterior Composite, Stone
- Floor Space 1142 sqft
- Frontage 30.00 ft
- Neighbourhood R16
- Property Type Residential, Single Family Attached
- Rental Equipment None
- School Division Hanover
- Tax Year 2025
- Features
- Air Conditioning-Central
- Closet Organizers
- Exterior walls, 2x6"
- High-Efficiency Furnace
- Heat recovery ventilator
- Sump Pump
- Goods Included
- Garage door opener
- Garage door opener remote(s)
- Parking Type
- Single Attached
- Site Influences
- Golf Nearby
- Playground Nearby
- Public Swimming Pool
- Shopping Nearby
Rooms
| Level | Type | Dimensions |
|---|---|---|
| Main | Kitchen | 9 ft x 13.13 ft |
| Dining Room | 14.25 ft x 11 ft | |
| Living Room | 13.25 ft x 11.58 ft | |
| Primary Bedroom | 11.5 ft x 11.5 ft | |
| Bedroom | 8.33 ft x 8.5 ft | |
| Bedroom | 8.33 ft x 8.5 ft | |
| Four Piece Bath | - | |
| Three Piece Ensuite Bath | - |




