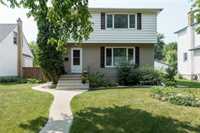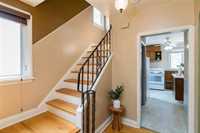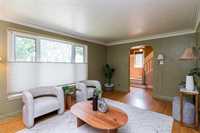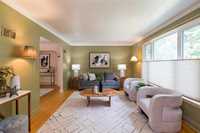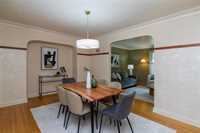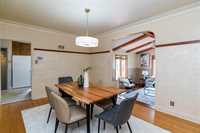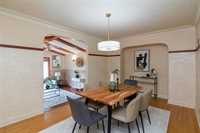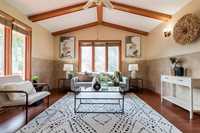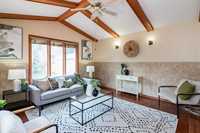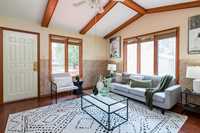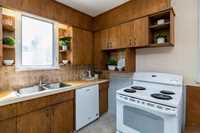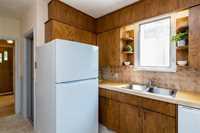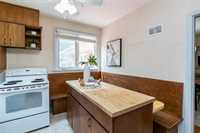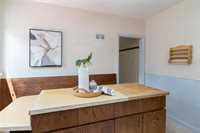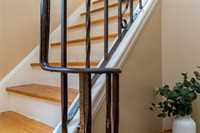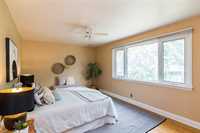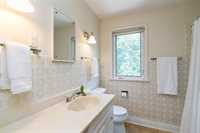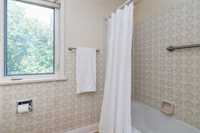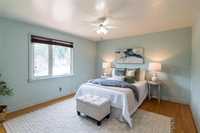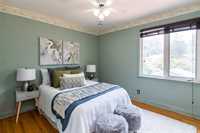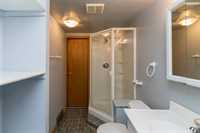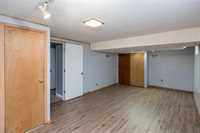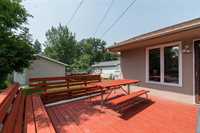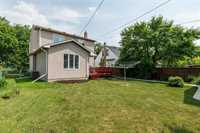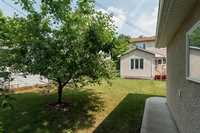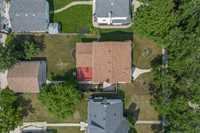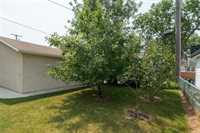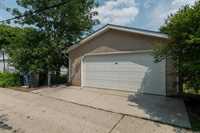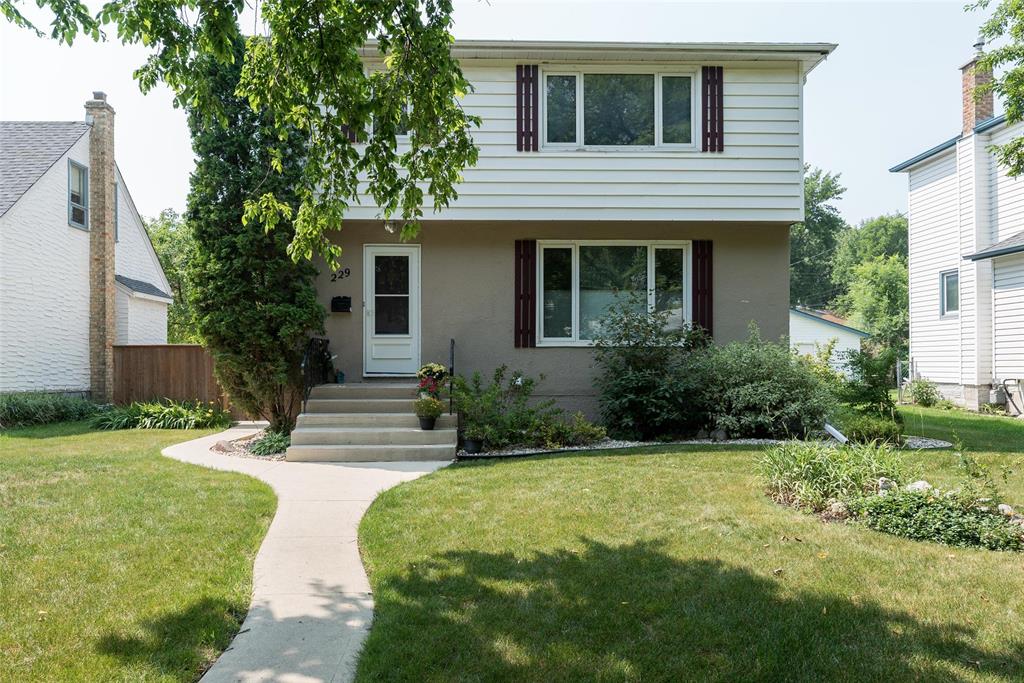
OTP July 16th at 2 p.m. *** OPEN HOUSE SUNDAY 1-3pm Lovingly owned by the same family for 53 years, this warm and welcoming home has been the heart of a family—and now it’s ready for its next chapter. Inside, you’ll find original hardwood floors in excellent condition and a layout perfect for everyday living. The spacious dining room has hosted many joyful celebrations and is ready for more. At the back of the home, a bright and sunny family room offers space to relax, entertain or let the children play. Upstairs features three exceptionally large bedrooms and a full bathroom—ideal for a growing family. The lower level offers a cozy rec room and a second full bath. Step outside to an expansive southwest-facing deck overlooking a lush yard anchored by a beautiful mature apple tree. Whether you're BBQing, lounging, or gardening, the outdoor space is as inviting as the inside. Well cared for with thoughtful upgrades, including shingles '17, double garage '11, high-efficiency furnace & central A/C '19, hot water tank '23, and concrete back sidewalk '11 Located just down the street from an elementary school and park in a family-friendly neighbourhood. This isn’t just a house—it’s a place to call home.
- Basement Development Fully Finished
- Bathrooms 2
- Bathrooms (Full) 2
- Bedrooms 3
- Building Type Two Storey
- Built In 1950
- Depth 130.00 ft
- Exterior Stucco, Wood Siding
- Floor Space 1589 sqft
- Frontage 50.00 ft
- Gross Taxes $5,938.77
- Neighbourhood River Heights North
- Property Type Residential, Single Family Detached
- Remodelled Addition, Furnace, Garage, Other remarks, Roof Coverings
- Rental Equipment None
- School Division Winnipeg (WPG 1)
- Tax Year 25
- Total Parking Spaces 3
- Features
- Air Conditioning-Central
- Barbecue, built in
- Closet Organizers
- Deck
- High-Efficiency Furnace
- No Smoking Home
- Goods Included
- Blinds
- Dryer
- Dishwasher
- Refrigerator
- Freezer
- Garage door opener
- Garage door opener remote(s)
- Stove
- Window Coverings
- Washer
- Parking Type
- Double Detached
- Garage door opener
- Plug-In
- Rear Drive Access
- Site Influences
- Fenced
- Fruit Trees/Shrubs
- Paved Lane
- Landscaped deck
- Park/reserve
- Playground Nearby
- Shopping Nearby
- Public Transportation
Rooms
| Level | Type | Dimensions |
|---|---|---|
| Main | Living Room | 11.92 ft x 18.42 ft |
| Kitchen | 12.25 ft x 10.75 ft | |
| Dining Room | 14.42 ft x 10.75 ft | |
| Great Room | 13.5 ft x 13.5 ft | |
| Upper | Primary Bedroom | 11.33 ft x 15.83 ft |
| Bedroom | 12.67 ft x 13.33 ft | |
| Bedroom | 9.67 ft x 10.92 ft | |
| Four Piece Bath | - | |
| Lower | Recreation Room | 11.42 ft x 20.67 ft |
| Laundry Room | 10.25 ft x 14.17 ft | |
| Three Piece Bath | - |


