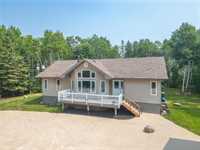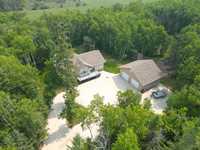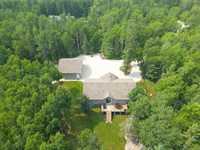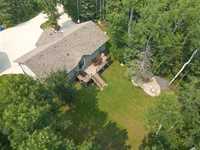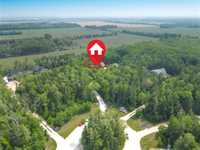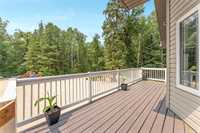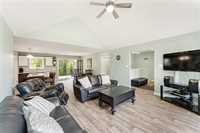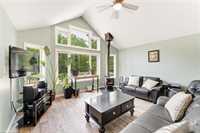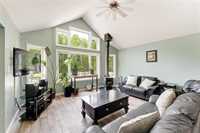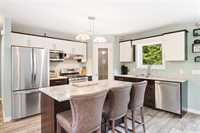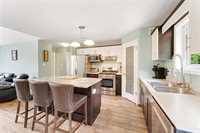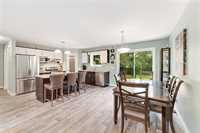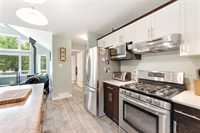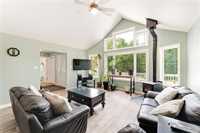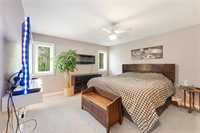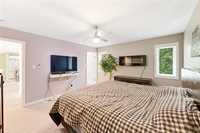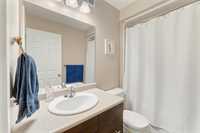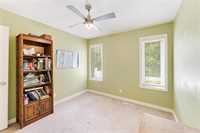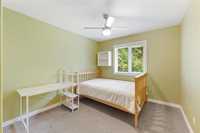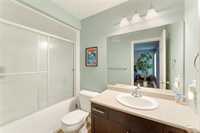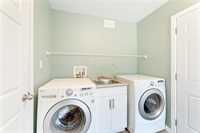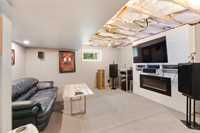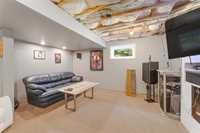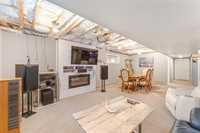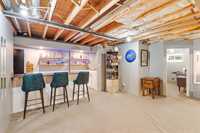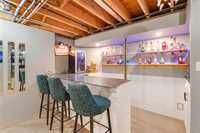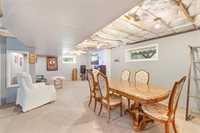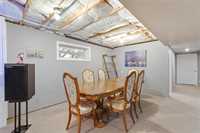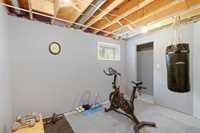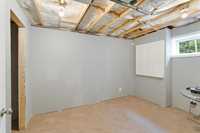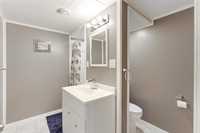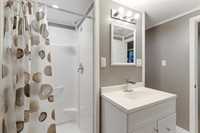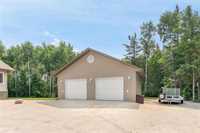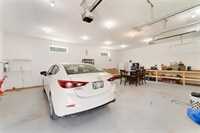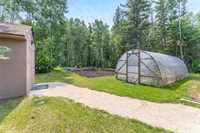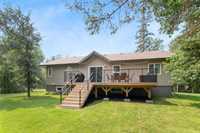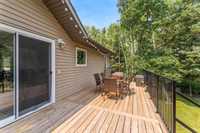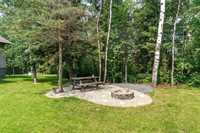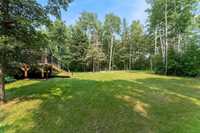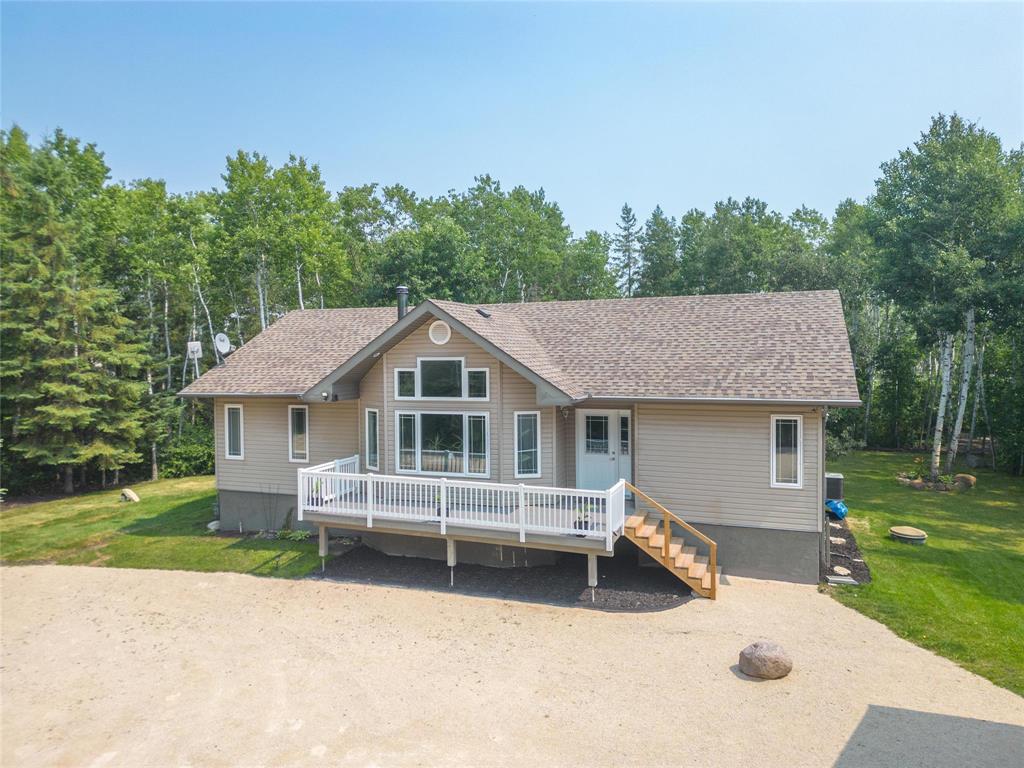
Welcome to this beautifully maintained 1,428 sq. ft. Bungalow, nestled on a private and treed 2.06-acre lot in the desirable neighborhood of St. Ouen’s—just minutes east of Beausejour. Built in 2013, this spacious family home offers 5 Bedrooms and 3 Bathrooms. with an open-concept design that features vaulted ceilings and an abundance of natural light. The Kitchen includes a gas stove, central island, walk-in pantry and ample cabinetry, flowing seamlessly into the bright livingroom with cozy woodstove and dining area with patio doors out to the back deck. The Primary suite boasts a 4-pc ensuite and walk-in closet. 2 additional Bedrooms, 4pc Bath and convenient laundry room complete the main level. The basement offers a huge Rec-room w/Bar area & sink, 2 more Bedrooms -perfect for teens or guests, along with a 3pc Bath. Step outside to enjoy the beautifully landscaped yard, a large deck that is ideal for entertaining and plenty of space to relax. Gas hookup at house & garage. A standout feature is the 28x32 garage/shop with 10’ ceilings, in-floor heat (needs boiler) and a sub-panel ready for a backup generator. A perfect combination of comfort, space, and privacy-just minutes from town conveniences.
- Basement Development Fully Finished
- Bathrooms 3
- Bathrooms (Full) 3
- Bedrooms 5
- Building Type Raised Bungalow
- Built In 2013
- Exterior Vinyl
- Fireplace Free-standing
- Fireplace Fuel Wood
- Floor Space 1428 sqft
- Gross Taxes $4,829.82
- Land Size 2.06 acres
- Neighbourhood St Ouen
- Property Type Residential, Single Family Detached
- Remodelled Bathroom
- Rental Equipment None
- School Division Sunrise
- Tax Year 2025
- Features
- Air Conditioning-Central
- Deck
- Ceiling Fan
- Greenhouse
- High-Efficiency Furnace
- Heat recovery ventilator
- Laundry - Main Floor
- Main floor full bathroom
- Sump Pump
- Workshop
- Goods Included
- Blinds
- Bar Fridge
- Dryer
- Dishwasher
- Refrigerator
- Garage door opener
- Garage door opener remote(s)
- Storage Shed
- Stove
- Window Coverings
- Washer
- Water Softener
- Parking Type
- Double Detached
- Site Influences
- Country Residence
- Flat Site
- Golf Nearby
- Low maintenance landscaped
- Private Setting
- Private Yard
- Treed Lot
Rooms
| Level | Type | Dimensions |
|---|---|---|
| Main | Living Room | 15.5 ft x 15.42 ft |
| Kitchen | 12.17 ft x 11 ft | |
| Dining Room | 9.42 ft x 9.17 ft | |
| Primary Bedroom | 14.5 ft x 13 ft | |
| Four Piece Ensuite Bath | - | |
| Bedroom | 10.75 ft x 9.75 ft | |
| Bedroom | 11.08 ft x 9.83 ft | |
| Laundry Room | 8.25 ft x 7 ft | |
| Four Piece Bath | - | |
| Basement | Recreation Room | 24.81 ft x 15.03 ft |
| Bedroom | 12.2 ft x 10.06 ft | |
| Bedroom | 11.71 ft x 8.21 ft | |
| Three Piece Bath | - | |
| Utility Room | 16.94 ft x 10.16 ft |


