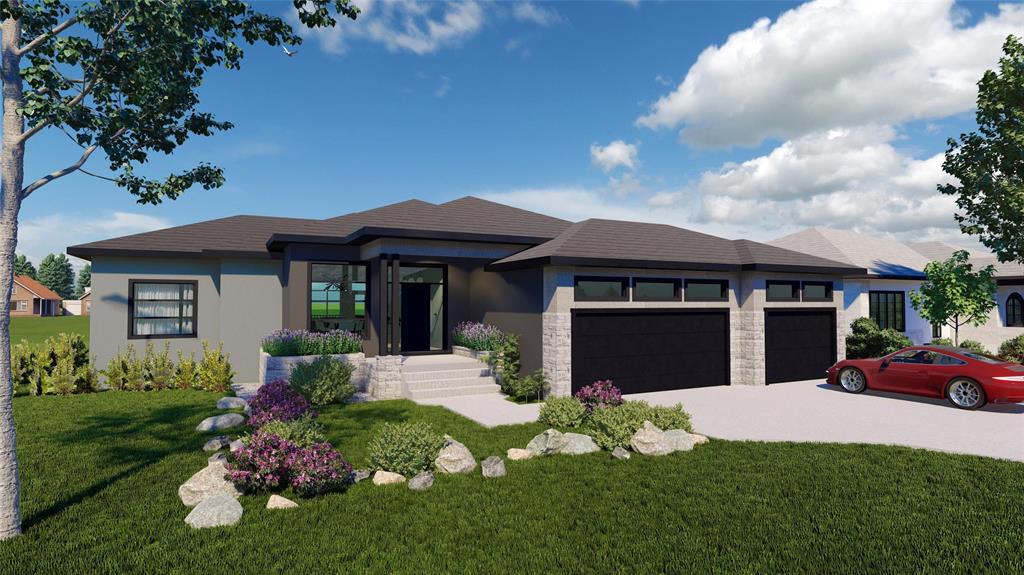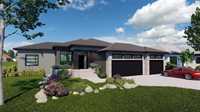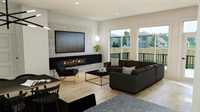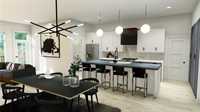
Welcome to 76 Ash Cove – A Stunning Bungalow in Forest Grove Estates by KDR Homes. Step inside to an open-concept layout that’s ideal for both daily living and entertaining. The kitchen impresses with a large island, sleek quartz countertops, soft-close cabinetry, and a spacious walk-in pantry, all overlooking the inviting great room featuring a striking electric fireplace and elegant feature wall. Throughout the home, a blend of luxury vinyl plank, tile, and carpet flooring creates a seamless and stylish flow. The deluxe primary ensuite is your personal retreat with a soaker tub, glass-door shower, and double-sink vanity for spa-like comfort. The home’s exterior is equally captivating, showcasing a mix of stone, stucco, hardie board siding, and wood beams. Relax on the front porch, and enjoy the convenience of a spacious 3-car garage. Additional upgrades include central air conditioning, central vacuum rough-in, and a structural wood basement floor. Don’t miss your opportunity to own in one of Headingley’s premier communities.
- Basement Development Unfinished
- Bathrooms 2
- Bathrooms (Full) 2
- Bedrooms 3
- Building Type Bungalow
- Built In 2025
- Exterior Other-Remarks, Stone, Stucco
- Fireplace Insert
- Fireplace Fuel Electric
- Floor Space 1900 sqft
- Neighbourhood Headingley South
- Property Type Residential, Single Family Detached
- Rental Equipment None
- School Division St James-Assiniboia (WPG 2)
- Tax Year 2024
- Features
- Air Conditioning-Central
- Heat recovery ventilator
- Smoke Detectors
- Sump Pump
- Structural wood basement floor
- Vacuum roughed-in
- Goods Included
- Garage door opener
- Garage door opener remote(s)
- Parking Type
- Triple Attached
- Site Influences
- Corner
Rooms
| Level | Type | Dimensions |
|---|---|---|
| Main | Kitchen | 20.6 ft x 10.8 ft |
| Dining Room | 14.5 ft x 12.5 ft | |
| Great Room | 16 ft x 14.7 ft | |
| Primary Bedroom | 13.8 ft x 12 ft | |
| Five Piece Ensuite Bath | - | |
| Bedroom | 10.1 ft x 9 ft | |
| Bedroom | 10.1 ft x 9 ft | |
| Four Piece Bath | - |




