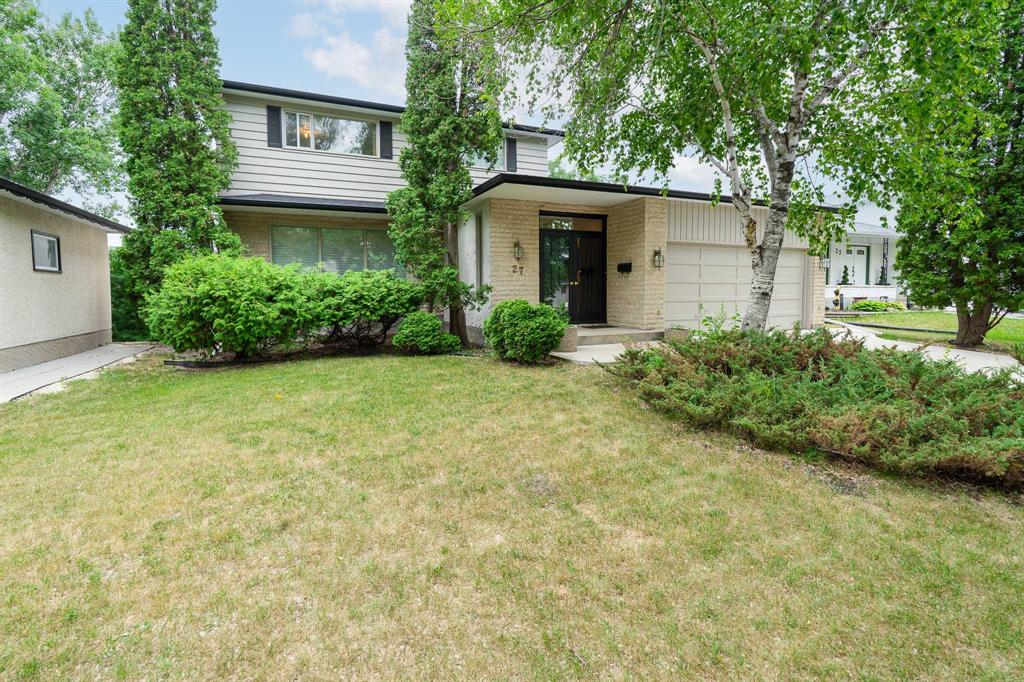RE/MAX Performance Realty
942 St. Mary's Road, Winnipeg, MB, R2M 3R5

Showings begin now,seller will review offers at noon August 5/2025.
Fantastic family home in prime Garden City location,first time on market,original owners, a well appointed and well cared for home that will be a great choice for the next family .....Huge living room and dining room (dining room has etched glass door leading to kitchen),terrific well appointed "chef's kitchen" with lots of workspace and built in appliances as well as good sized breakfast area which overlooks spacious family room.Family room has gas fireplace and built in shelving and leads into a huge great room which has vaulted ceilings,a wet bar and patio doors to private and fenced backyard.Main floor also has a two piece bath and handy laundry room as well as direct access door from double attached garage .Lower level has huge rec room area with vinyl flooring ,an additional bonus room ,a full 3 piece bath and a large storage and utility room.Upper level has four bedrooms,a four piece bath and a three piece ensuite in the primary bedroom.Many additional features too numerous to mention here but certainly this is one of the most special homes to come on the market in this area this year .Do not miss seeing this property...
| Level | Type | Dimensions |
|---|---|---|
| Main | Living Room | 14.91 ft x 19.75 ft |
| Kitchen | 9.5 ft x 13.16 ft | |
| Dining Room | 10.66 ft x 14.16 ft | |
| Great Room | 19.16 ft x 25.58 ft | |
| Family Room | 13.16 ft x 16.66 ft | |
| Breakfast Nook | 7.83 ft x 13.16 ft | |
| Laundry Room | 6 ft x 7.5 ft | |
| Two Piece Bath | - | |
| Upper | Bedroom | 9.75 ft x 12.25 ft |
| Bedroom | 10.33 ft x 10.41 ft | |
| Primary Bedroom | 14.66 ft x 15.08 ft | |
| Four Piece Bath | - | |
| Three Piece Ensuite Bath | - | |
| Bedroom | 6.58 ft x 12.58 ft | |
| Basement | Other | 12.25 ft x 14.25 ft |
| Recreation Room | 14.25 ft x 17.83 ft | |
| Utility Room | 10.25 ft x 24.91 ft | |
| Storage Room | 7.75 ft x 9.16 ft | |
| Three Piece Bath | - |