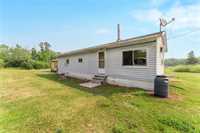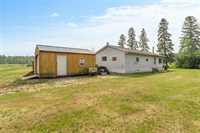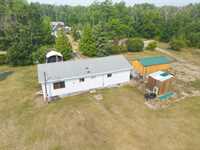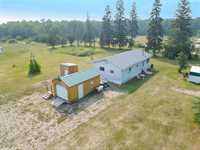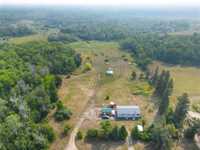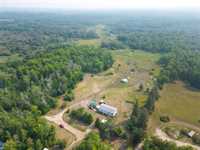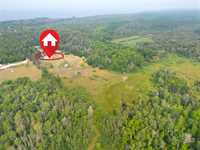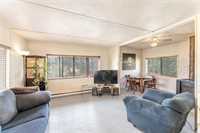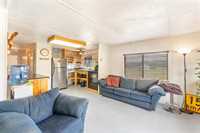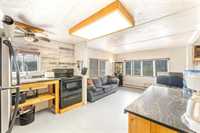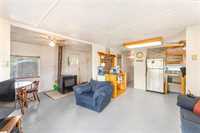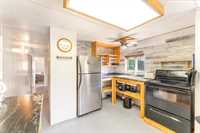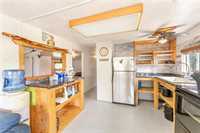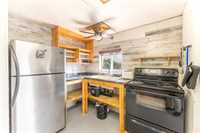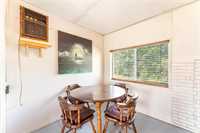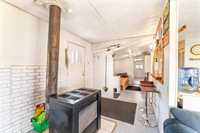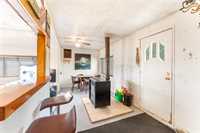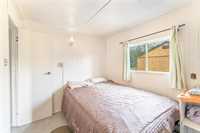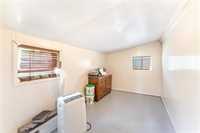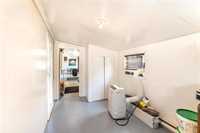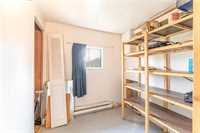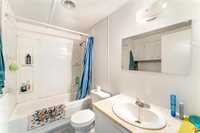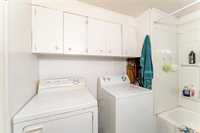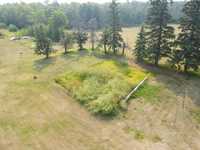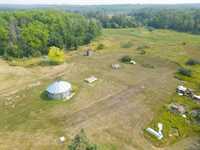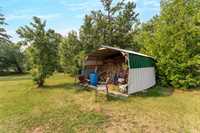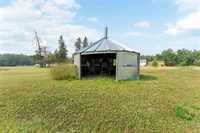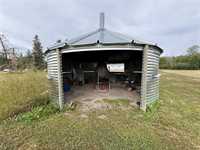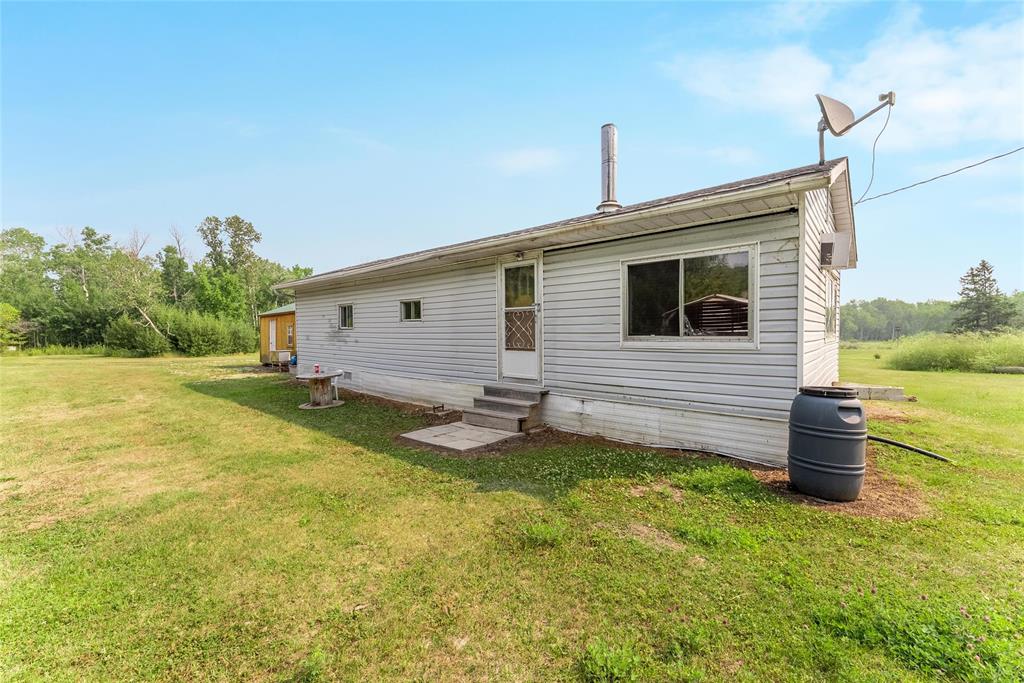
Set on a beautifully treed 5-acre park-like setting in the scenic and peaceful community of Beaconia, this 968 sqft year-round Home or Cottage retreat offers the perfect blend of comfort, space and affordability. Whether you’re seeking a full-time residence, or a weekend getaway, this turnkey property comes fully furnished. Inside, you will find a functional layout featuring an Eat-in Kitchen that flows seamlessly into the cozy Livingroom and Dining room - perfect for gathering with family and friends. The wood stove adds warmth and charm, offering an alternative heat source during cooler seasons. Two good sized Bedrooms, along with an office space or 3rd Bedroom, 4-pc Bath & Laundry provide comfortable accommodations. The outdoor lifestyle shines here, with endless opportunities for fishing, boating, snowmobiling, quadding, hunting and so much more right from your doorstep and acres of crown land behind you. Chill out in the Silo converted into a cool hangout. Handy storage shed & woodshed incl. Just minutes to Balsam Bay Harbour, 10-min to Grand Beach & 20 min to Golfcourse- combining nature & convenience. If you’re dreaming of acreage, recreation, or a peaceful escape - this property offers it all.
- Bathrooms 1
- Bathrooms (Full) 1
- Bedrooms 3
- Building Type Bungalow
- Built In 1972
- Depth 660.00 ft
- Exterior Vinyl
- Fireplace Free-standing
- Fireplace Fuel Wood
- Floor Space 968 sqft
- Frontage 328.00 ft
- Gross Taxes $1,539.86
- Land Size 5.00 acres
- Neighbourhood R27
- Property Type Residential, Mobile Home
- Rental Equipment None
- School Division Lord Selkirk
- Tax Year 2024
- Features
- Air conditioning wall unit
- Laundry - Main Floor
- Main floor full bathroom
- Goods Included
- Window A/C Unit
- Dryer
- Refrigerator
- See remarks
- Storage Shed
- Window Coverings
- Washer
- Parking Type
- Front Drive Access
- Site Influences
- Corner
- Country Residence
- Flat Site
- Golf Nearby
- No Through Road
- Private Setting
- Private Yard
- Treed Lot
Rooms
| Level | Type | Dimensions |
|---|---|---|
| Main | Living Room | 11.52 ft x 11.68 ft |
| Eat-In Kitchen | 11.49 ft x 8.48 ft | |
| Dining Room | 7.81 ft x 7.78 ft | |
| Primary Bedroom | 13.03 ft x 7.78 ft | |
| Bedroom | 9.25 ft x 8.08 ft | |
| Bedroom | 11.73 ft x 8.06 ft | |
| Four Piece Bath | - | |
| Laundry Room | 8.44 ft x 7.07 ft |


