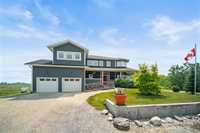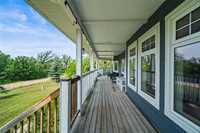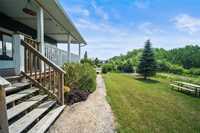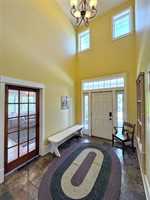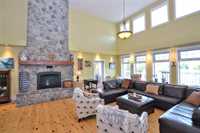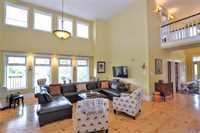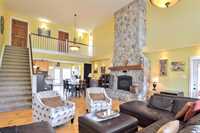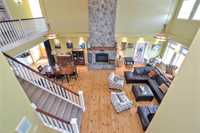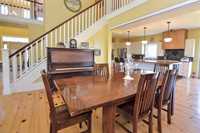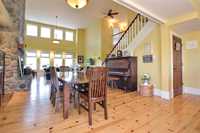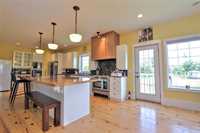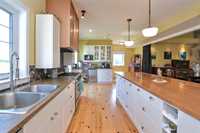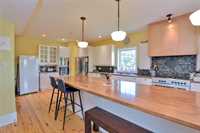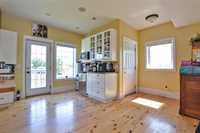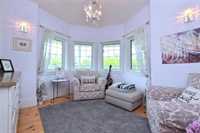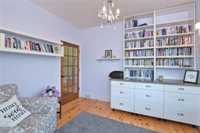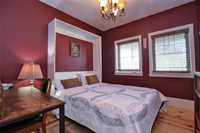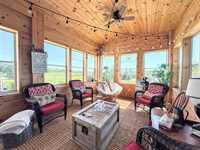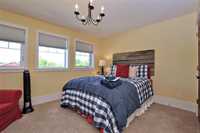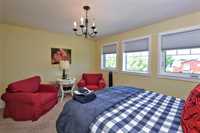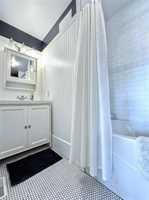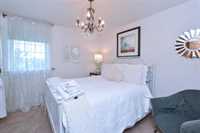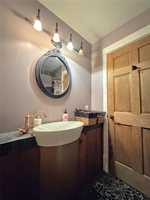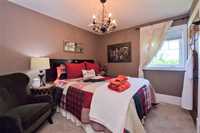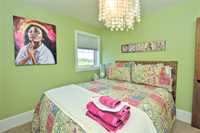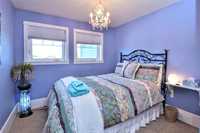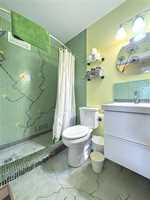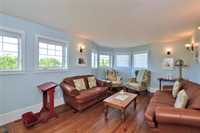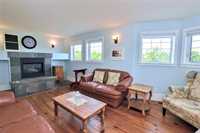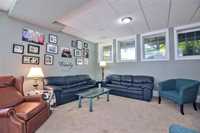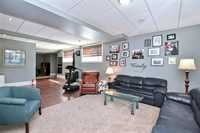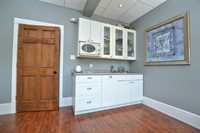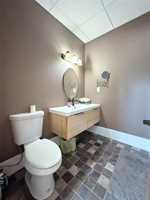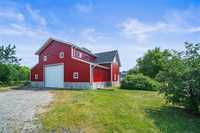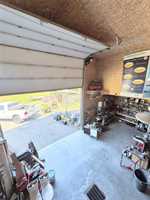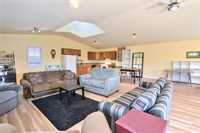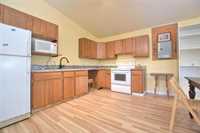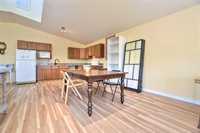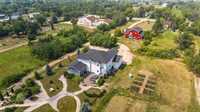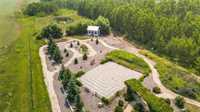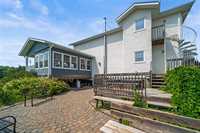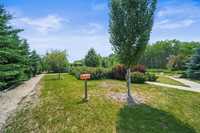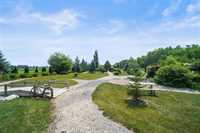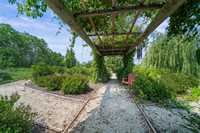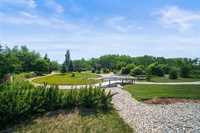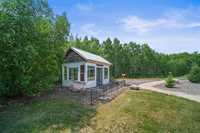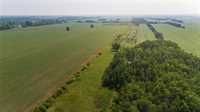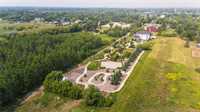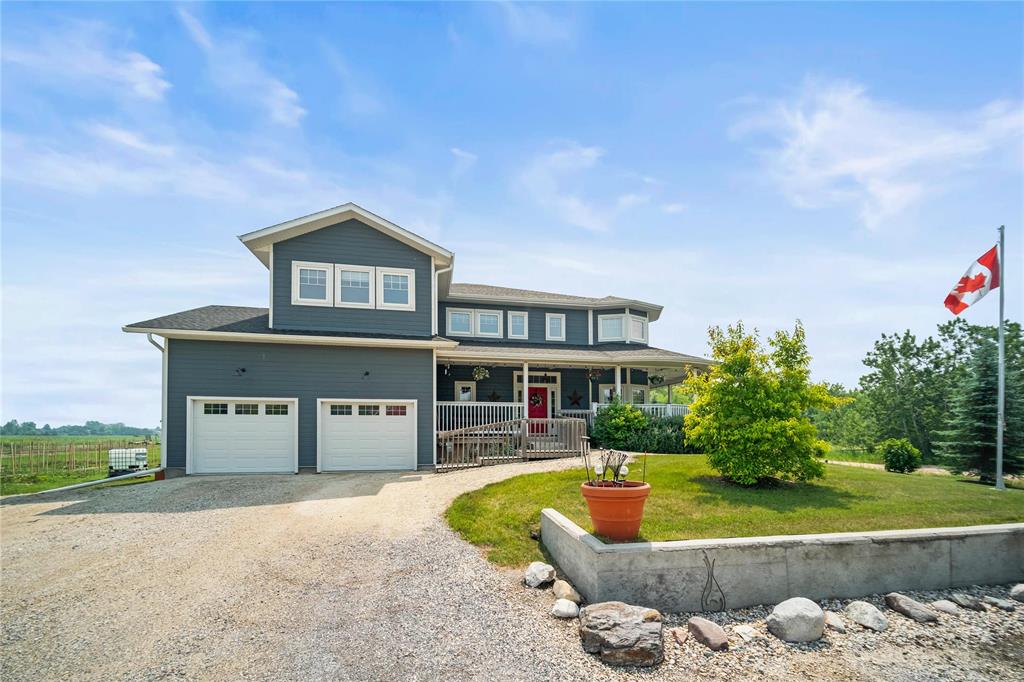
Absolutely gorgeous country Estate just north of the city in Narol! A truly custom built family home on a sprawling 18.8 acres of privacy & tranquility. With almost 3500 square feet on 2 levels plus a fully finished lower level, this home & property is ideal for family living. A large foyer welcomes you in, expansive Living Room w/gas riverstone fireplace & loads of windows, 18' ceilings, grand Dining Room. Massive Chef's Kitchen w/huge island, walk-in pantry, & s/s appliances & 2 ovens. Office, fantastic Library, 2 piece bathroom, along with a functional Mudroom/Laundry Rm w/access to oversized garage. Upstairs you will find the Primary Bedroom w/ensuite bathroom. 4 more Bedrooms on this level, plus 2 full bathrooms & warm, bright Family Room w/gas fireplace! The lower level offers a large Family Room w/kitchenette or bar, Bedroom space plus Office or storage room along with 2 more Bathrooms!.Bonus staircase to the garage. Fantastic 3 season Sunroom, hottub, gorgeous grounds w/over 3000 trees planted, pond, walking paths, unique patio, & heritage house! Expansive 2400 sq ft shop w/overhead door & infloor heat, plus 2nd level loft w/kitchen & bathroom! An unbelievable package, your dream home awaits!
- Basement Development Partially Finished
- Bathrooms 7
- Bathrooms (Full) 5
- Bathrooms (Partial) 2
- Bedrooms 6
- Building Type Two Storey
- Built In 2011
- Exterior Composite, Stucco
- Fireplace Stone, Stove, Tile Facing
- Fireplace Fuel Gas, Wood
- Floor Space 3405 sqft
- Gross Taxes $8,998.10
- Land Size 18.83 acres
- Neighbourhood Narol
- Property Type Residential, Single Family Detached
- Rental Equipment None
- School Division Lord Selkirk
- Tax Year 2024
- Features
- Air Conditioning-Central
- Exterior walls, 2x6"
- Ceiling Fan
- Hood Fan
- High-Efficiency Furnace
- Hot Tub
- Heat recovery ventilator
- Laundry - Main Floor
- No Pet Home
- No Smoking Home
- Sunroom
- Goods Included
- Blinds
- Dryer
- Dishwasher
- Refrigerator
- Garage door opener
- Garage door opener remote(s)
- Stove
- Washer
- Water Softener
- Parking Type
- Double Attached
- Multiple Detached
- Front Drive Access
- Insulated
- Workshop
- Site Influences
- Fruit Trees/Shrubs
- Landscape
- Landscaped patio
- Paved Street
- Private Yard
Rooms
| Level | Type | Dimensions |
|---|---|---|
| Main | Foyer | 16.75 ft x 8.17 ft |
| Great Room | 21.75 ft x 21 ft | |
| Dining Room | 16 ft x 10.75 ft | |
| Eat-In Kitchen | 29.5 ft x 12.33 ft | |
| Library | 11.08 ft x 10 ft | |
| Office | 11.08 ft x 9.67 ft | |
| Laundry Room | 11.58 ft x 7.17 ft | |
| Two Piece Bath | - | |
| Sunroom | 26 ft x 12 ft | |
| Upper | Primary Bedroom | 14.17 ft x 10.58 ft |
| Four Piece Ensuite Bath | - | |
| Bedroom | 11.08 ft x 9.33 ft | |
| Bedroom | 11.08 ft x 9.42 ft | |
| Bedroom | 11.08 ft x 9.42 ft | |
| Bedroom | 9.33 ft x 9.08 ft | |
| Four Piece Bath | - | |
| Three Piece Bath | - | |
| Family Room | 20.08 ft x 11.25 ft | |
| Lower | Living Room | 25.58 ft x 15.25 ft |
| Bedroom | 14.17 ft x 11.08 ft | |
| Four Piece Bath | - | |
| Den | 10.67 ft x 10 ft | |
| Other | 12 ft x 10 ft | |
| Four Piece Bath | - | |
| Two Piece Bath | - | |
| Storage Room | 15 ft x 12 ft | |
| Utility Room | 13.17 ft x 11 ft |


