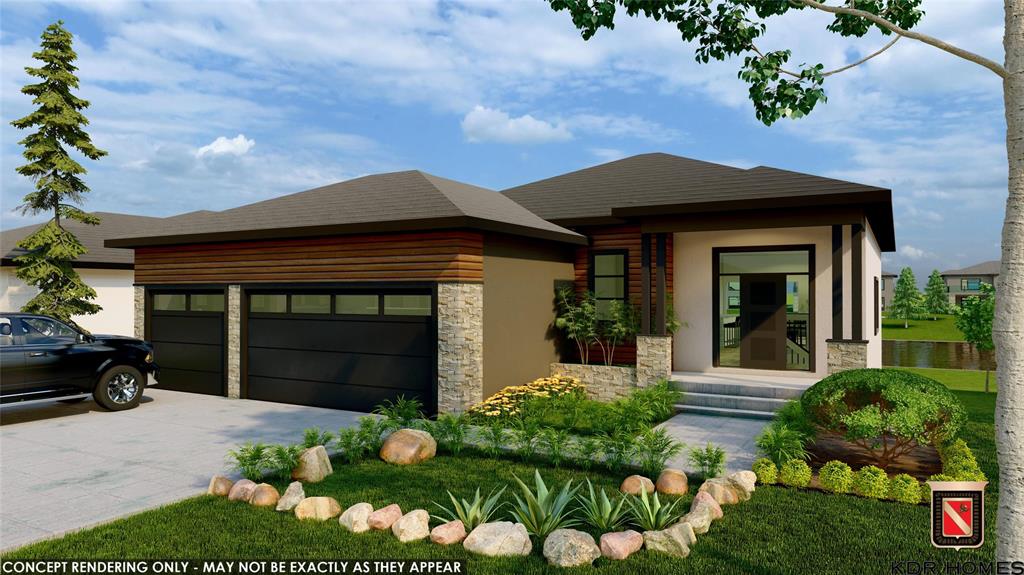
Welcome to KDR Homes’ Newest Bungalow in Forest Grove Estates – Headingley’s Premier Neighborhood! This beautifully designed to-be-built bungalow offers 1,800 sq. ft. of sophisticated living in the highly sought-after Forest Grove Estates, just minutes from the city. The open-concept layout features soaring 9-foot ceilings on both the main floor and basement. The spacious great room showcases a sleek electric fireplace set against a striking tiled feature wall, adding warmth and style to the heart of the home. Designed for both comfort and elegance, the home boasts high-end finishes throughout — from quartz countertops in the kitchen to luxury vinyl plank, tile, and carpet flooring, and stunning wood and metal railing accents. The private primary retreat offers a spa-like ensuite with a soaking tub, glass-door shower, double vanity — a perfect space to unwind. Outside, a blend of stucco, Hardie board, and rich wood beams creates modern yet timeless curb appeal, while the oversized 3-car garage provides plenty of room for vehicles and storage. Don’t miss your chance to customize this dream home in one of Headingley’s most exclusive communities. *Home to be built – may not be exactly as shown.
- Basement Development Unfinished
- Bathrooms 2
- Bathrooms (Full) 2
- Bedrooms 3
- Building Type Bungalow
- Built In 2025
- Exterior Other-Remarks, Stucco
- Fireplace Insert
- Fireplace Fuel Electric
- Floor Space 1800 sqft
- Neighbourhood Headingley South
- Property Type Residential, Single Family Detached
- Rental Equipment None
- School Division St James-Assiniboia (WPG 2)
- Tax Year 2024
- Features
- Air Conditioning-Central
- High-Efficiency Furnace
- Heat recovery ventilator
- Structural wood basement floor
- Vacuum roughed-in
- Goods Included
- Garage door opener
- Garage door opener remote(s)
- Parking Type
- Triple Attached
- Site Influences
- Golf Nearby
- Paved Street
- Shopping Nearby
Rooms
| Level | Type | Dimensions |
|---|---|---|
| Main | Kitchen | 18.92 ft x 10.25 ft |
| Great Room | 18 ft x 13 ft | |
| Dining Room | 16 ft x 12 ft | |
| Bedroom | 10 ft x 10.1 ft | |
| Bedroom | 10 ft x 10.1 ft | |
| Four Piece Bath | - | |
| Primary Bedroom | 13 ft x 14 ft | |
| Five Piece Ensuite Bath | - |

