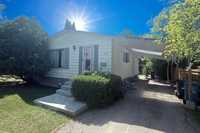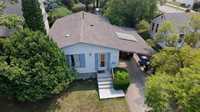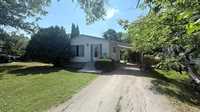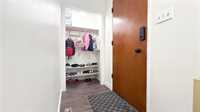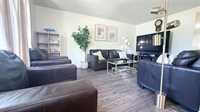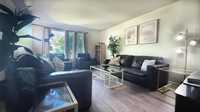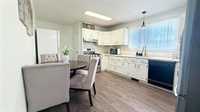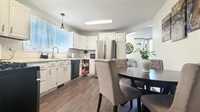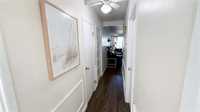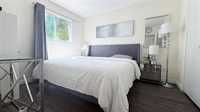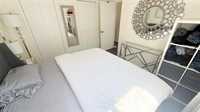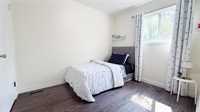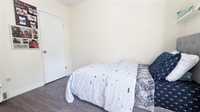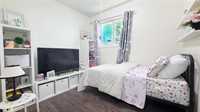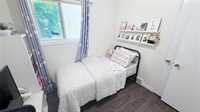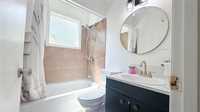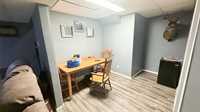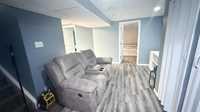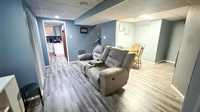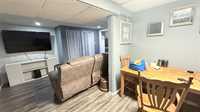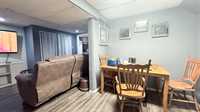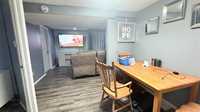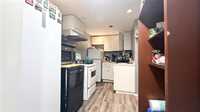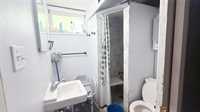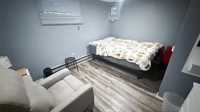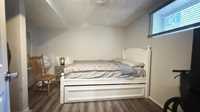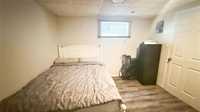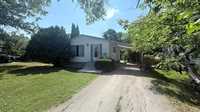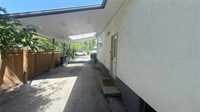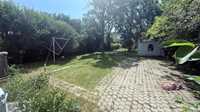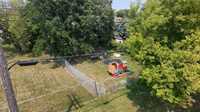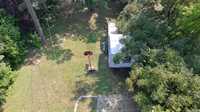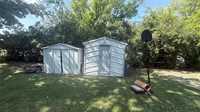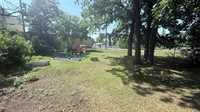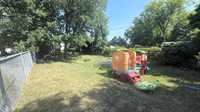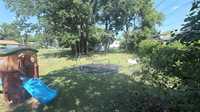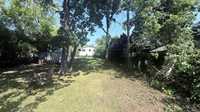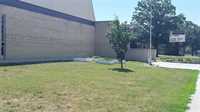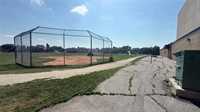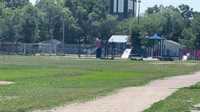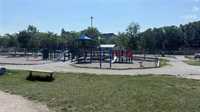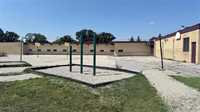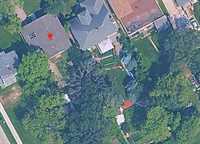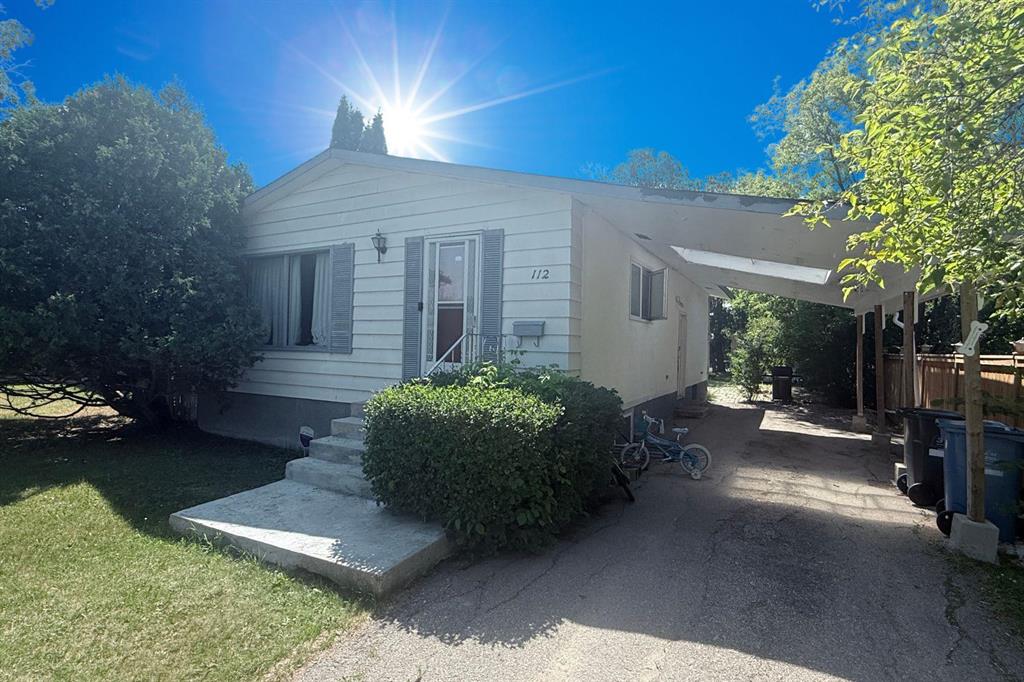
Showings start July 15. Offers reviewed July 23. Looking for a home in the perfect location at the right price & maybe with a little help on those mortgage payments? We think you'll find all that here at 112 Moore Ave! This St Vital bungalow home is nearly 1000 SF on a HUGE fenced 45x214 yard w/ plenty of south facing backyard fun for all! Behind the home, are (2) k-8 schools: 1 French immersion, 1 English & a HUGE playground for the kids! It's close to transit, shopping & St Vital park is a short walk away. Inside, the main floor provides a spacious eat-in kitchen, living room w/ BIG windows, 3 bedrooms and a 4 pce bathroom. The multi-functional basement will aim to please. It has its own side entrance outside. CHA CHING!? YES! It has 2 bedrooms w/recently enlarged daytime windows permitted by the City of WPG to meet safety egress code purposes. There's a living/dining area, kitchen, 3 pce bathroom & shared laundry room. IN-LAW SUITE? AIR B'N'B? BASEMENT RENTAL SUITE? Or, just your own recreation space... YOU decide! Updates include shingles, many PVC windows, high efficient furnace/AC, HWT. Priced just right to give you some room for your touches to make this your own great home & or investment.
- Basement Development Fully Finished
- Bathrooms 2
- Bathrooms (Full) 2
- Bedrooms 5
- Building Type Bungalow
- Built In 1969
- Depth 214.00 ft
- Exterior Stucco, Wood Siding
- Floor Space 960 sqft
- Frontage 45.00 ft
- Gross Taxes $4,218.72
- Neighbourhood Pulberry
- Property Type Residential, Single Family Detached
- Rental Equipment None
- School Division Louis Riel (WPG 51)
- Tax Year 24
- Total Parking Spaces 2
- Features
- Air Conditioning-Central
- High-Efficiency Furnace
- No Smoking Home
- In-Law Suite
- Goods Included
- Dryer
- Dishwasher
- Storage Shed
- Stoves - Two
- Parking Type
- Carport
- Front Drive Access
- Plug-In
- Site Influences
- Fenced
- Landscaped patio
- No Back Lane
- Playground Nearby
- Private Setting
- Shopping Nearby
- Public Transportation
Rooms
| Level | Type | Dimensions |
|---|---|---|
| Main | Eat-In Kitchen | 11.5 ft x 18 ft |
| Living Room | 12 ft x 18 ft | |
| Primary Bedroom | 12 ft x 11 ft | |
| Four Piece Bath | - | |
| Bedroom | 8.2 ft x 10.25 ft | |
| Bedroom | 8 ft x 9 ft | |
| Basement | Kitchen | 7.5 ft x 12.75 ft |
| Living Room | 14 ft x 8.25 ft | |
| Dining Room | 7.1 ft x 8.75 ft | |
| Three Piece Bath | - | |
| Bedroom | 10.6 ft x 11 ft | |
| Bedroom | 10.6 ft x 11 ft | |
| Laundry Room | 8.75 ft x 12.75 ft |


