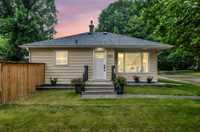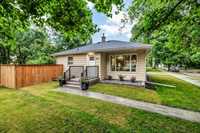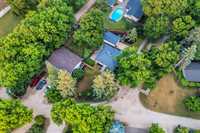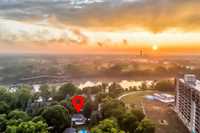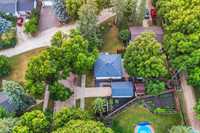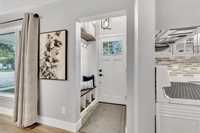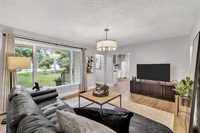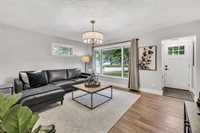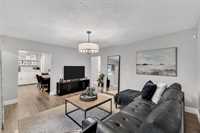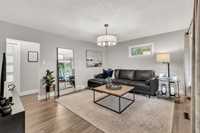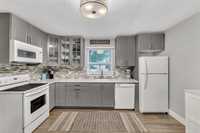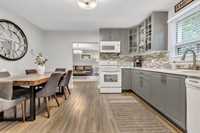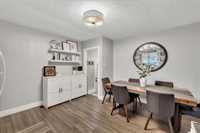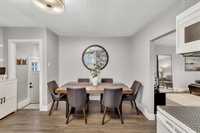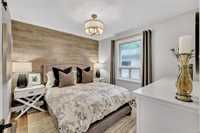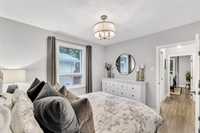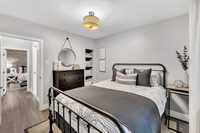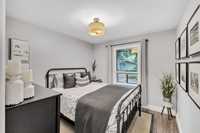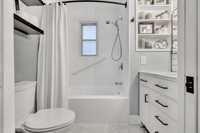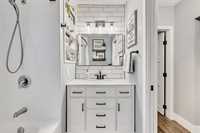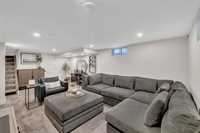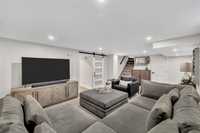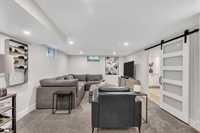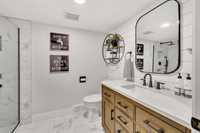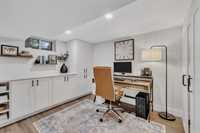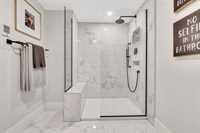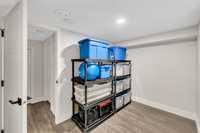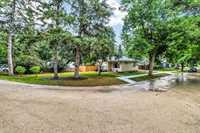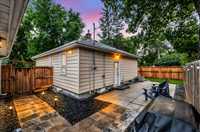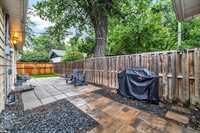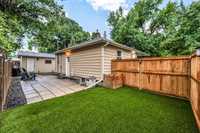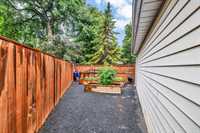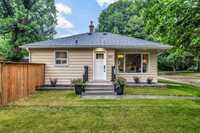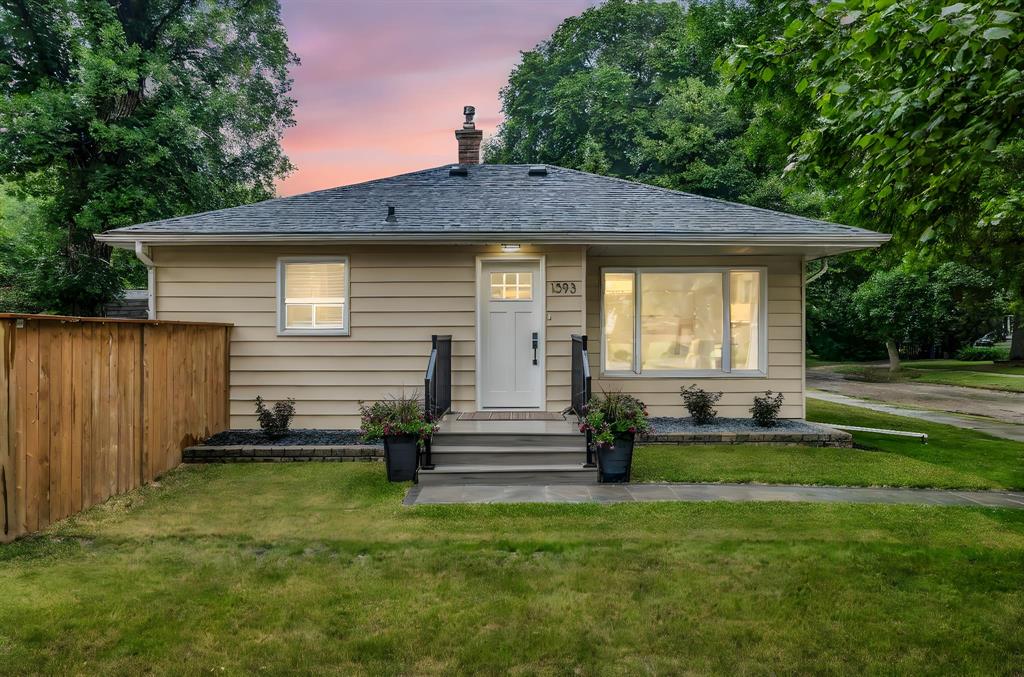
SS Now, OTP July 18 eve. Prepare to be amazed, this stunning home situated on the famous Kildonan Dr. Located on a very quite street with no through traffic this is as serene as it gets. A short walk to the river, and the "monkey trails". This fully re-modelled 817 sf home has been done top to bottom, upon entering you'll know how evident the pride of ownership is. Large eat in kitchen with nice grey tone cabinetry compliments the space so well, through to your nice size living area with huge picture window allowing plenty of natural sunlight to shine through. Two nice size bedrooms on the main floor and finished off by a tastefully updated 4pc bath. Downstairs you have a fully finished rec-room, with plenty of room to host friends and family in your gorgeous downstairs living space and stunning remodelled bathroom with heated floors! A very nice office with built-ins that could be converted to a fourth bedroom and a current third bedroom with egress window complete the space. High efficient furnace (16), shingles (17) updated electrical, stunning landscaping and so much more has been invested into this home to make it 10/10 move in ready. Bring your fussiest family member, they'll love this one!
- Basement Development Fully Finished
- Bathrooms 2
- Bathrooms (Full) 2
- Bedrooms 3
- Building Type Bungalow
- Built In 1950
- Exterior Stucco
- Floor Space 817 sqft
- Frontage 58.00 ft
- Gross Taxes $3,718.69
- Neighbourhood Fraser's Grove
- Property Type Residential, Single Family Detached
- Remodelled Basement, Bathroom, Electrical, Kitchen
- Rental Equipment None
- School Division River East Transcona (WPG 72)
- Tax Year 24
- Total Parking Spaces 2
- Features
- Air Conditioning-Central
- High-Efficiency Furnace
- Main floor full bathroom
- No Smoking Home
- Sump Pump
- Goods Included
- Blinds
- Dryer
- Dishwasher
- Refrigerator
- Garage door opener
- Garage door opener remote(s)
- Stove
- Washer
- Parking Type
- Single Detached
- Site Influences
- Fenced
- Landscaped patio
- No Through Road
- Paved Street
- Playground Nearby
- Private Yard
- Shopping Nearby
Rooms
| Level | Type | Dimensions |
|---|---|---|
| Main | Living Room | 12.83 ft x 15.58 ft |
| Kitchen | 13.17 ft x 13.33 ft | |
| Bedroom | 9.83 ft x 9.67 ft | |
| Four Piece Bath | - | |
| Primary Bedroom | 10.67 ft x 9.92 ft | |
| Basement | Recreation Room | 21.92 ft x 12.75 ft |
| Office | 10.67 ft x 8.5 ft | |
| Bedroom | 10.33 ft x 7 ft | |
| Three Piece Bath | - |


