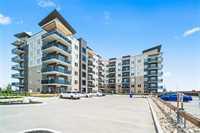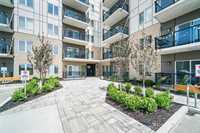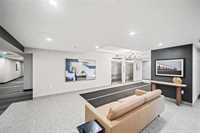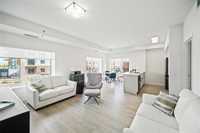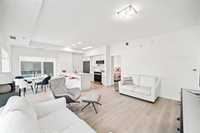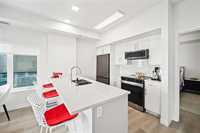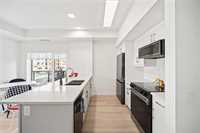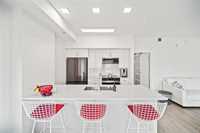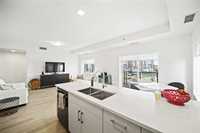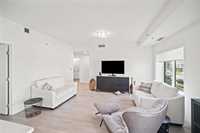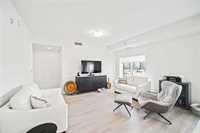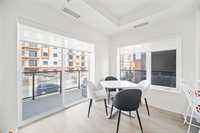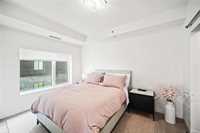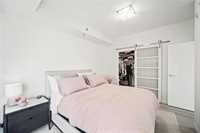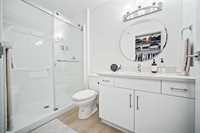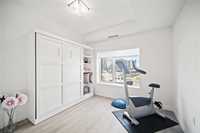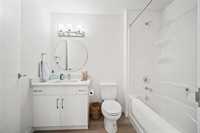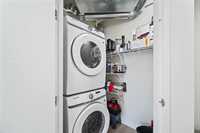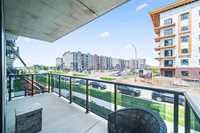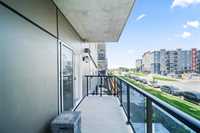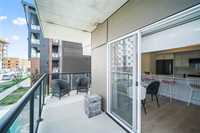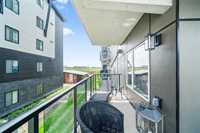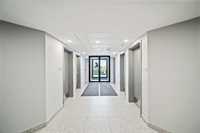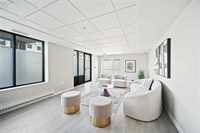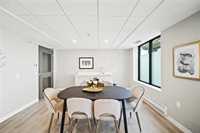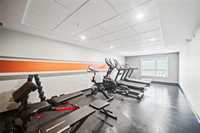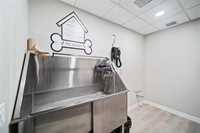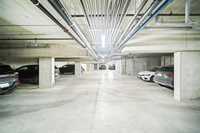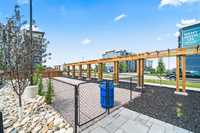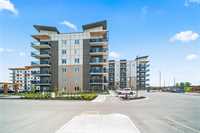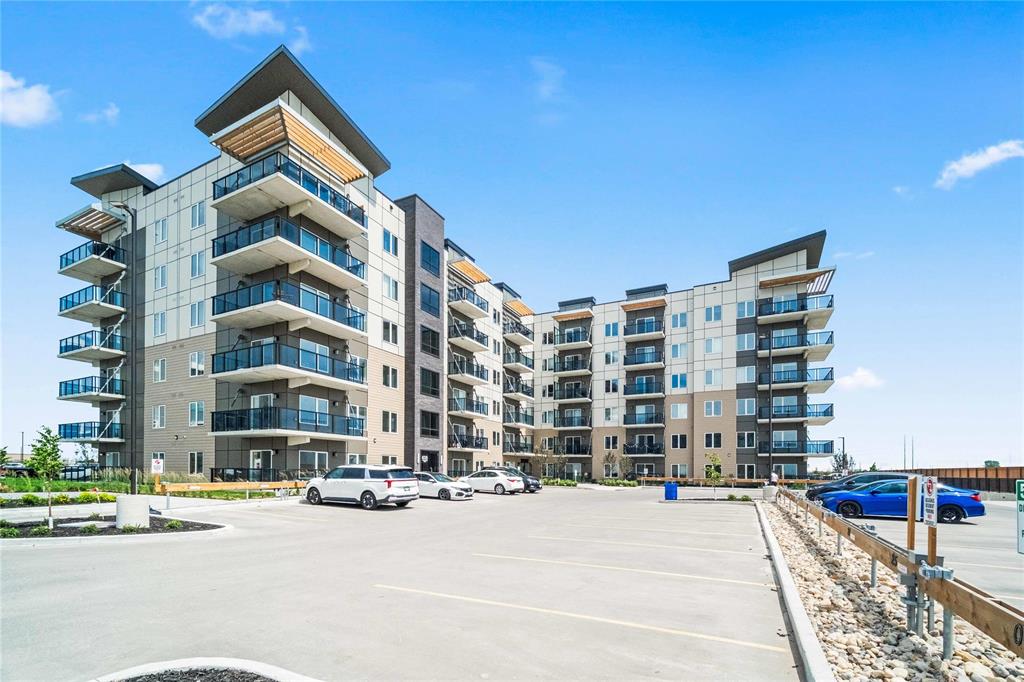
Exceptional quality in this new CONCRETE CONSTRUCTION condo complex in The Refinery District. The “Churchill” floor plan is the LARGEST square footage with 997 sq ft and 2 bedrooms & 2 bathrooms. No other units with this floor plan are currently available. Several exclusive features: TWO OWNED PARKING STALLS including premium indoor parking spot plus additional outdoor parking spot that is closest to the front door! Also INCLUDES the largest storage locker which is located on the same floor. This spacious corner unit has a WRAP AROUND COVERED BALCONY. The condo features 9’ ceilings, high quality LVP flooring & quartz countertops. Generous size primary bedroom has walk-in closet & private ensuite bathroom. The second bedroom has been upgraded with a Murphy Bed & is perfect for home office while functioning as guest room. Additional features include central air, insuite laundry, high end appliances & custom window coverings. The building is loaded w/ amenities including fitness room, bike storage, party room, 2 elevators, dog run & pet washing station. Fantastic location close to rapid transit line, University of Manitoba & active transportation trail.
- Bathrooms 2
- Bathrooms (Full) 2
- Bedrooms 2
- Building Type One Level
- Built In 2024
- Condo Fee $375.03 Monthly
- Exterior Composite, Stone
- Floor Space 997 sqft
- Neighbourhood West Fort Garry
- Property Type Condominium, Apartment
- Rental Equipment None
- School Division Pembina Trails (WPG 7)
- Tax Year 25
- Total Parking Spaces 2
- Amenities
- Elevator
- Fitness workout facility
- Garage Door Opener
- Accessibility Access
- In-Suite Laundry
- Visitor Parking
- Party Room
- Professional Management
- Security Entry
- Condo Fee Includes
- Contribution to Reserve Fund
- Hot Water
- Insurance-Common Area
- Landscaping/Snow Removal
- Management
- Parking
- Recreation Facility
- Water
- Features
- Air Conditioning-Central
- Balcony - One
- Concrete floors
- Concrete walls
- Accessibility Access
- Laundry - Main Floor
- Main floor full bathroom
- Microwave built in
- No Smoking Home
- Pet Friendly
- Goods Included
- Blinds
- Dryer
- Dishwasher
- Refrigerator
- Microwave
- Stove
- Washer
- Parking Type
- Extra Stall(s)
- Heated
- Parkade
- Single Indoor
- Outdoor Stall
- Site Influences
- Accessibility Access
- Landscaped patio
- Park/reserve
- Shopping Nearby
- Public Transportation
Rooms
| Level | Type | Dimensions |
|---|---|---|
| Main | Living Room | 13.75 ft x 15.5 ft |
| Dining Room | 9 ft x 7.75 ft | |
| Kitchen | 9 ft x 9 ft | |
| Primary Bedroom | 12.75 ft x 9.67 ft | |
| Bedroom | 10.42 ft x 9.75 ft | |
| Three Piece Ensuite Bath | - | |
| Four Piece Bath | - | |
| Laundry Room | - |


