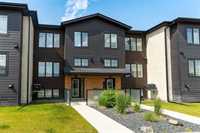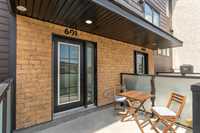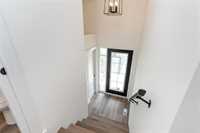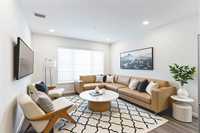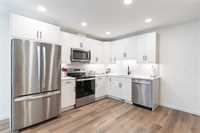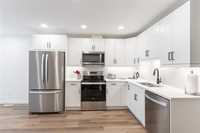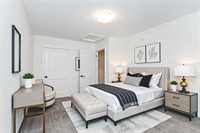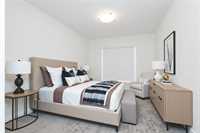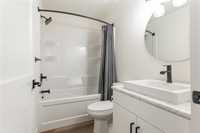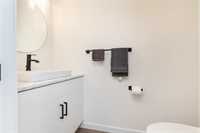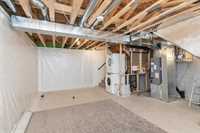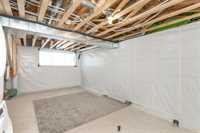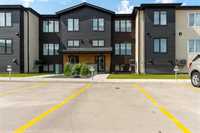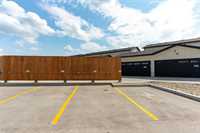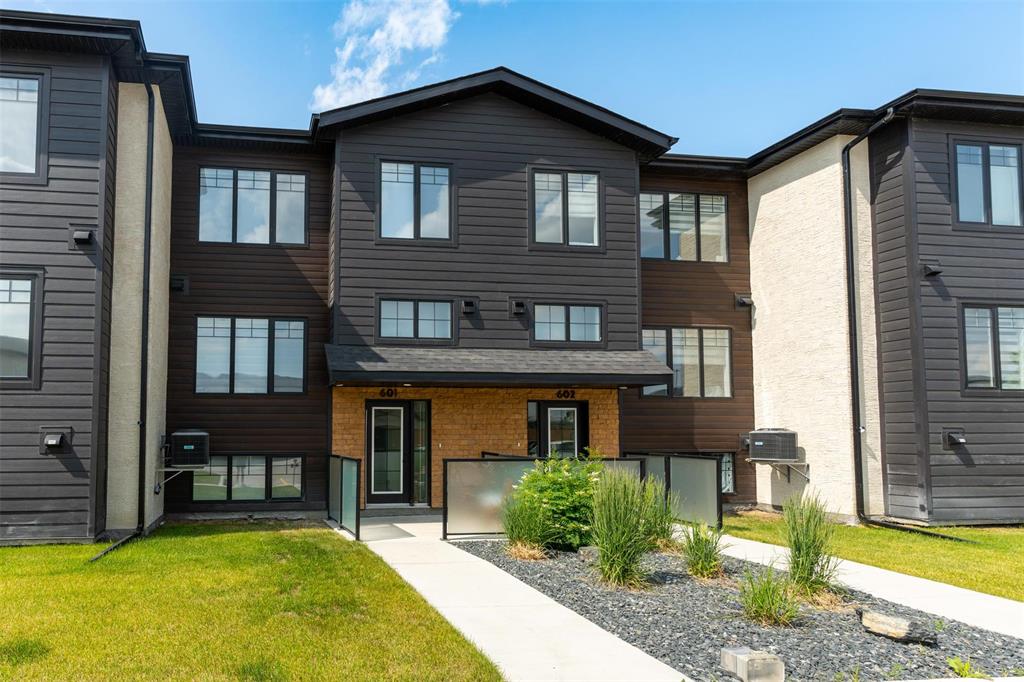
S/S Now! OTP when received. Beautiful townhouse condo in Sage Creek! Just shy of 1000sqft this two bedroom 1.5 bathroom condo sits just a short walk from all the action of the one of Winnipeg's fastest growing neighbourhoods! Luxury vinyl plank flooring on the main level that is bright and open to the living/dining and kitchen! Stainless steel appliances, quartz countertops, backsplash, satin white cabinets with under cabinet lighting highlight this kitchen! Upstairs is two good sized bedrooms with plush wall to wall carpet as you go up and down the stairs. Your full bathroom compliments this level with a 5' tub/shower and black hardware. The basement is insulated, wide open and untouched and ready to develop with extra added electrical outlets, front loading washer and dryer and the mechanicals! Hunter Douglas blinds thru out! Guest bathroom on the main floor. Cute little patio in the front with TWO parking spots included within steps of the door! Enjoy the multiple new schools, shops, restaurants, coffee spots, and more in this pretty much new condo!---Call Now to Book a Private Showing!
- Basement Development Insulated
- Bathrooms 2
- Bathrooms (Full) 1
- Bathrooms (Partial) 1
- Bedrooms 2
- Building Type Two Level
- Built In 2024
- Condo Fee $268.08 Monthly
- Exterior Brick & Siding
- Floor Space 979 sqft
- Gross Taxes $3,774.87
- Neighbourhood Sage Creek
- Property Type Condominium, Townhouse
- Rental Equipment None
- School Division Louis Riel (WPG 51)
- Tax Year 2025
- Total Parking Spaces 2
- Condo Fee Includes
- Contribution to Reserve Fund
- Insurance-Common Area
- Landscaping/Snow Removal
- Management
- Parking
- Water
- Features
- Air Conditioning-Central
- High-Efficiency Furnace
- Heat recovery ventilator
- Microwave built in
- No Smoking Home
- Patio
- Smoke Detectors
- Pet Friendly
- Goods Included
- Blinds
- Dryer
- Dishwasher
- Refrigerator
- Hood fan
- Microwave
- Stove
- Washer
- Parking Type
- Extra Stall(s)
- Front Drive Access
- Plug-In
- Outdoor Stall
- Site Influences
- Low maintenance landscaped
- Landscaped patio
- Paved Street
- Playground Nearby
- Shopping Nearby
- Public Transportation
Rooms
| Level | Type | Dimensions |
|---|---|---|
| Main | Eat-In Kitchen | 10.17 ft x 11.17 ft |
| Living Room | 11.33 ft x 11.67 ft | |
| Two Piece Bath | - | |
| Upper | Primary Bedroom | 10 ft x 14.67 ft |
| Bedroom | 8.67 ft x 16.75 ft | |
| Four Piece Bath | - |


