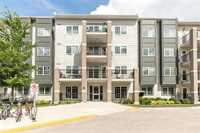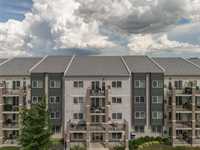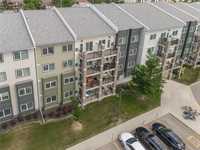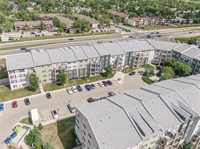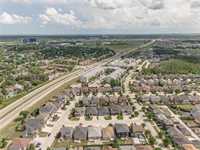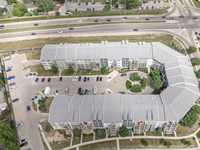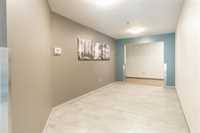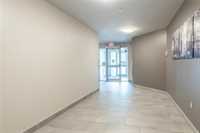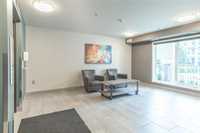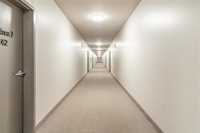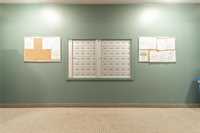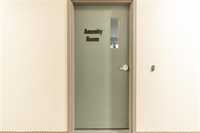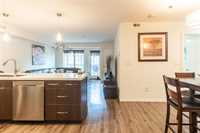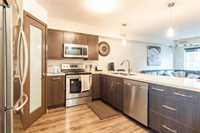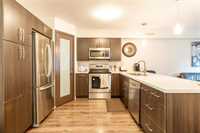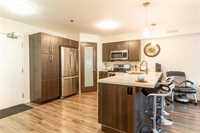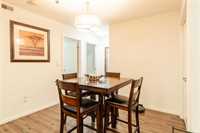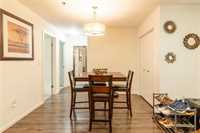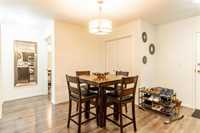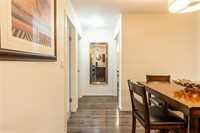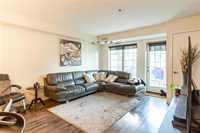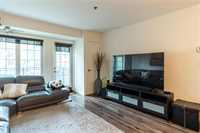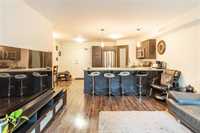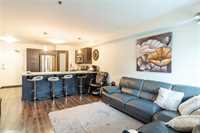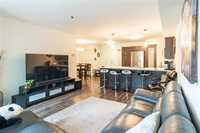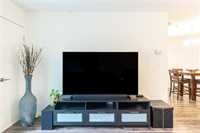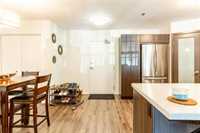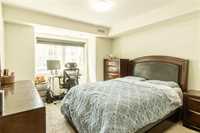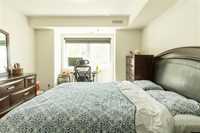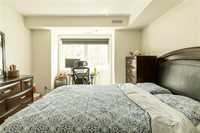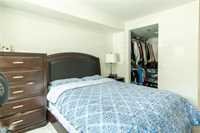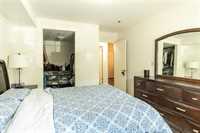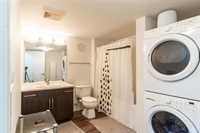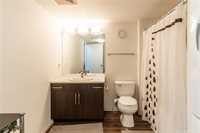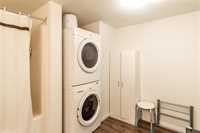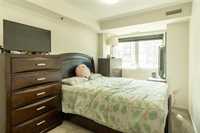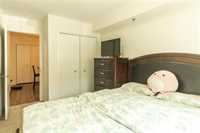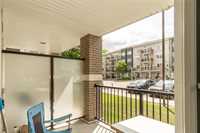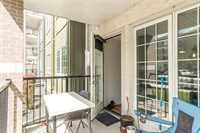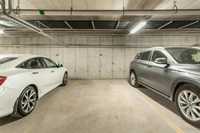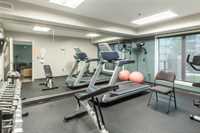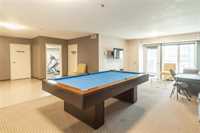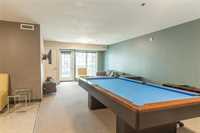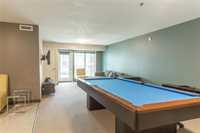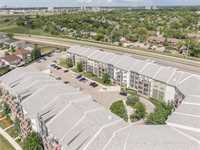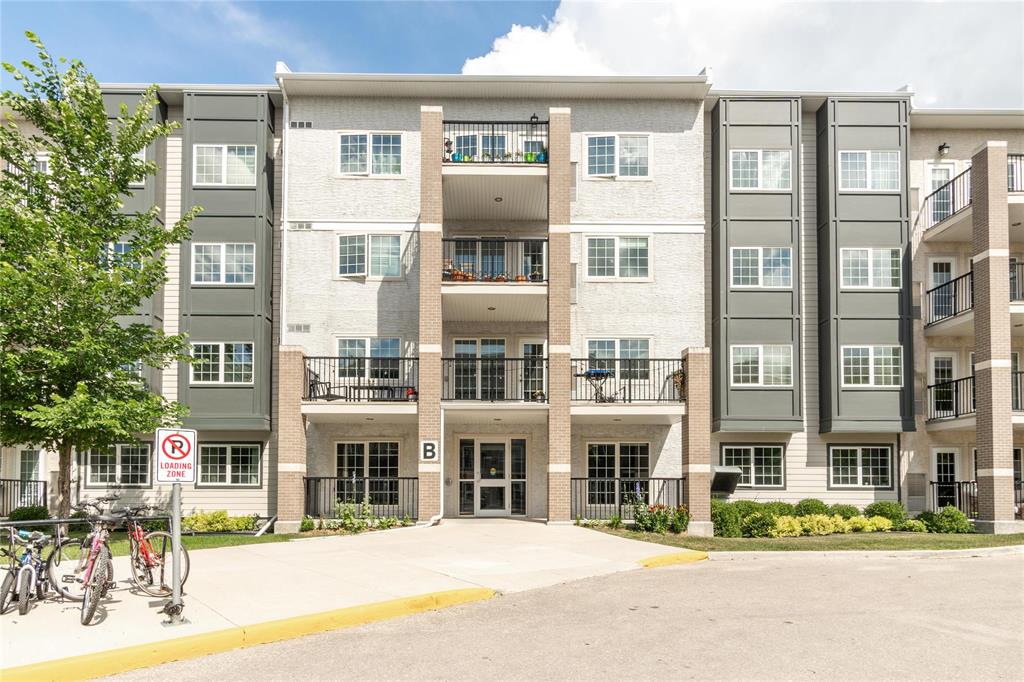
Showings Start Now. Offer Anytime. Open House Sat & Sun July 12th and 13th from 2PM - 4PM. Welcome to this beautiful main-floor condo located in the heart of Bridgwater Forest! This unit offers a spacious open-concept layout featuring a large kitchen with quartz countertops, ample pantry space, and a bright living area with access to the private balcony — perfect for evening tea or family BBQs. Adjacent to the kitchen is a cozy dining area. The unit includes a primary bedroom with a walk-in closet, a second bedroom, and a full bathroom. Additional highlights include in-suite laundry, a large storage room, and *2 PARKING SPOTS ONE HEATED UNDERGROUND AND ONE OUTDOOR SPOT* . The building features a well-equipped fitness centre and an amenity room with a pool table, ideal for gatherings. Enjoy living in one of Winnipeg’s most desirable communities, close to shopping, parks, transit, and top-rated schools. (All Measurements jogs +/-).
- Bathrooms 1
- Bathrooms (Full) 1
- Bedrooms 2
- Building Type One Level
- Built In 2015
- Condo Fee $480.47 Monthly
- Exterior Composite
- Floor Space 967 sqft
- Gross Taxes $2,537.38
- Neighbourhood Bridgwater Forest
- Property Type Condominium, Apartment
- Rental Equipment None
- Tax Year 24
- Total Parking Spaces 2
- Amenities
- Elevator
- Fitness workout facility
- Garage Door Opener
- In-Suite Laundry
- Visitor Parking
- Professional Management
- Condo Fee Includes
- Contribution to Reserve Fund
- Hot Water
- Hydro
- Insurance-Common Area
- Landscaping/Snow Removal
- Management
- See remarks
- Water
- Features
- Air Conditioning-Central
- Balcony - One
- High-Efficiency Furnace
- Smoke Detectors
- Goods Included
- Blinds
- Dryer
- Dishwasher
- Refrigerator
- Garage door opener remote(s)
- Stove
- Washer
- Parking Type
- Garage door opener
- Heated
- Single Indoor
- Outdoor Stall
- Underground
- Site Influences
- Golf Nearby
- Playground Nearby
- Shopping Nearby
- Public Transportation
Rooms
| Level | Type | Dimensions |
|---|---|---|
| Main | Kitchen | 10 ft x 11.6 ft |
| Living Room | 13 ft x 14 ft | |
| Dining Room | 11 ft x 6 ft | |
| Primary Bedroom | 11 ft x 12.9 ft | |
| Bedroom | 8.6 ft x 12.9 ft | |
| Four Piece Bath | 11.2 ft x 8.1 ft |



