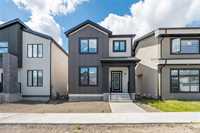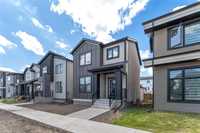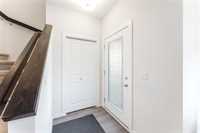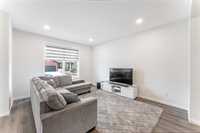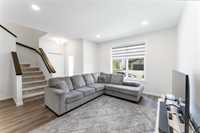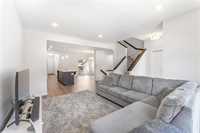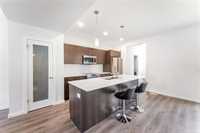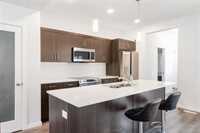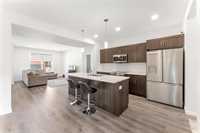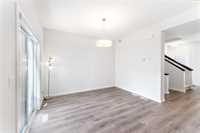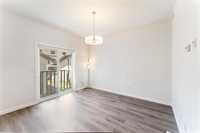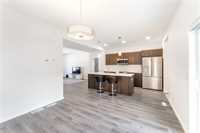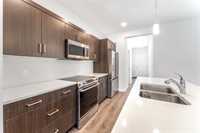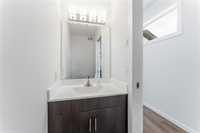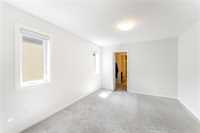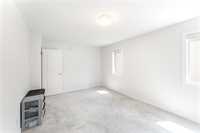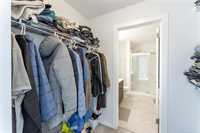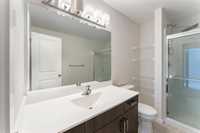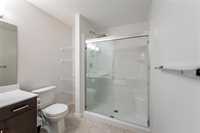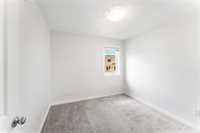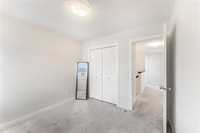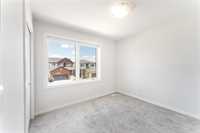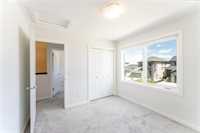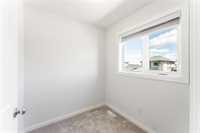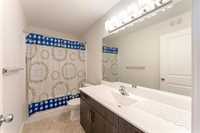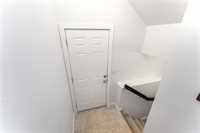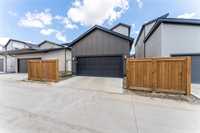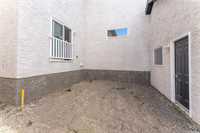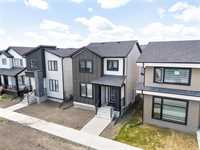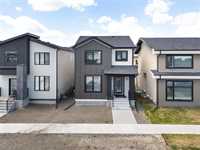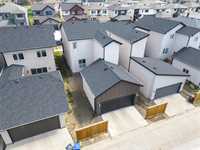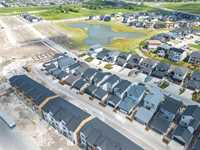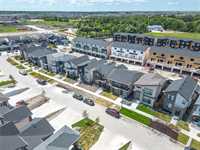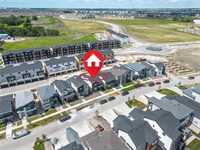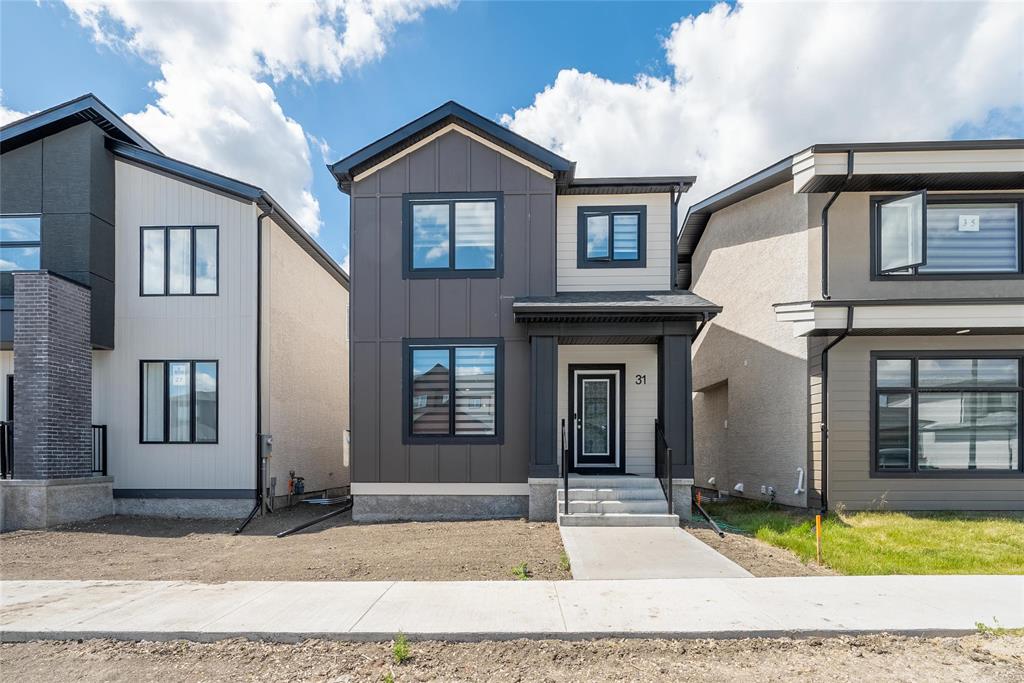
Welcome to 31 INEZ CROSSING – a beautifully built BROADVIEW HOMES property offering 1,613 SQFT of modern living space in a prime, FAMILY-FRIENDLY NEIGHBOURHOOD just steps from BISON RUN SCHOOL. Built in 2024, this nearly new home features 3 SPACIOUS BEDROOMS upstairs, including a large PRIMARY SUITE with a WALK-IN CLOSET and private ENSUITE BATHROOM, plus a versatile OFFICE SPACE perfect for working from home or study. The open-concept main floor boasts elegant VINYL PLANK FLOORING, QUARTZ COUNTERTOPS throughout, STAINLESS STEEL APPLIANCES, and a convenient HALF BATH. A SIDE ENTRANCE provides excellent potential for a FUTURE RENTAL SUITE with an UNFINISHED BASEMENT ready for development. Completing the home is a DOUBLE ATTACHED GARAGE for added comfort and functionality. MOVE-IN READY and packed with UPGRADES – book your showing today!
- Basement Development Insulated, Unfinished
- Bathrooms 3
- Bathrooms (Full) 2
- Bathrooms (Partial) 1
- Bedrooms 3
- Building Type Two Storey
- Built In 2024
- Exterior Stone, Stucco, Vinyl
- Floor Space 1613 sqft
- Gross Taxes $1,613.00
- Neighbourhood Waverley West
- Property Type Residential, Single Family Detached
- Rental Equipment None
- School Division Winnipeg (WPG 1)
- Tax Year 2024
- Features
- High-Efficiency Furnace
- Heat recovery ventilator
- Microwave built in
- No Pet Home
- No Smoking Home
- Smoke Detectors
- Sump Pump
- Goods Included
- Dryer
- Refrigerator
- Garage door opener
- Garage door opener remote(s)
- Microwave
- Stove
- Washer
- Parking Type
- Double Attached
- Site Influences
- Back Lane
- Playground Nearby
Rooms
| Level | Type | Dimensions |
|---|---|---|
| Main | Living Room | 15 ft x 12.6 ft |
| Kitchen | 15.11 ft x 10 ft | |
| Dining Room | 11 ft x 11.8 ft | |
| Two Piece Bath | - | |
| Upper | Primary Bedroom | 15.2 ft x 11 ft |
| Three Piece Ensuite Bath | - | |
| Bedroom | 9.9 ft x 9.8 ft | |
| Bedroom | 10.2 ft x 10 ft | |
| Four Piece Bath | - | |
| Office | - |


