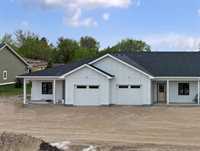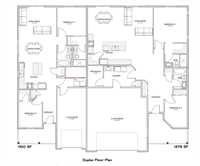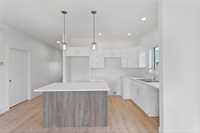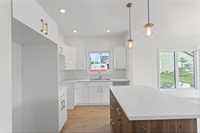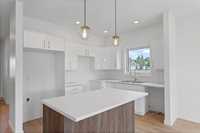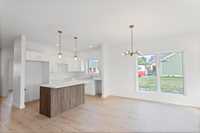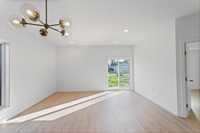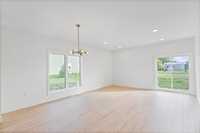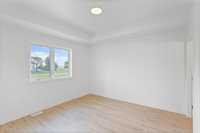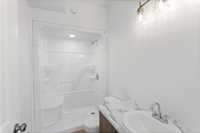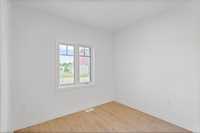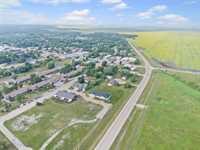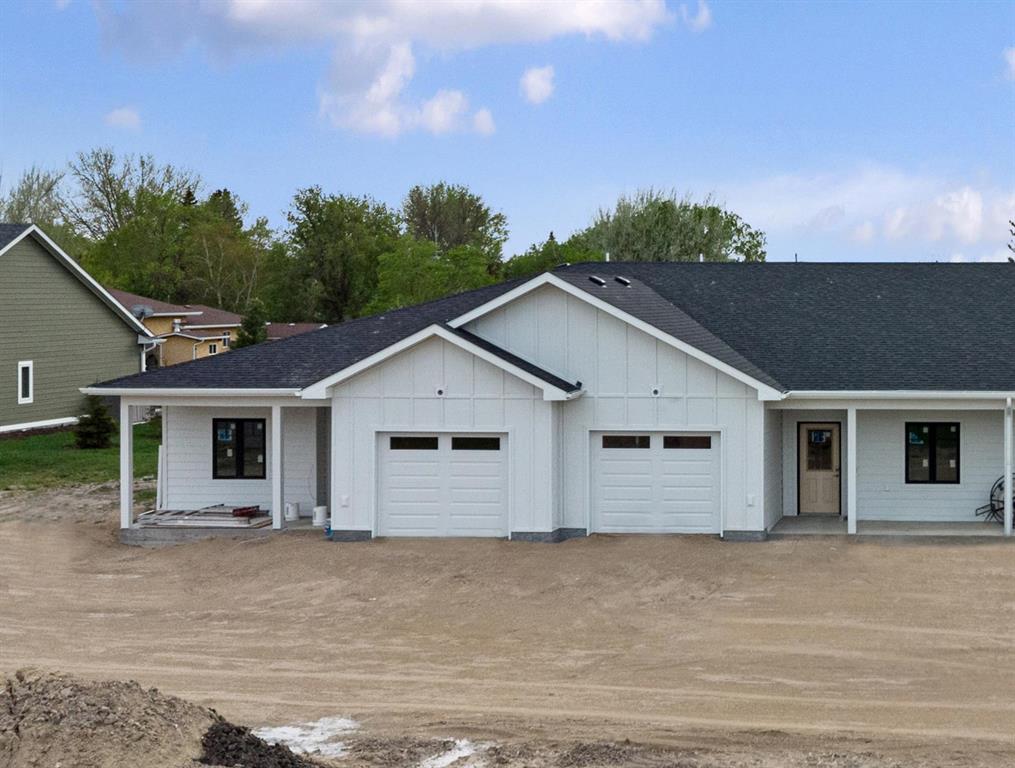
Experience luxury living in this brand-new, thoughtfully designed modern condo. Featuring: one-level living & offering 2 BRs strategically positioned at opposite ends for privacy; 2 baths including 1 full 4pc main bath & the primary BR offers a 3pc ensuite. The kitchen offers custom cabinets with soft close doors & a large island, open concept to the dining & living area. Additional highlights include triple-pane
windows for efficiency, central air, HE furnace, a spacious mudroom/laundry area for added storage and a great 11’x 23’ attached garage. This beautiful condo's exterior is complete with composite siding and board & batten accents, plus a concrete driveway and sidewalk. This home exudes quality and is perfectly located within walking distance to town amenities and sits only a short distance from the well renowned St Malo
Provincial Park & beaches which offers multiple beautifully treed walking paths & trails. Here’s your opportunity as it’s an easy commute to either Winnipeg, Niverville, or 30 mins to Steinbach! Don’t miss your opportunity. Added options are also available to customize to your own personal needs & wants. Call for more details! Photo are of a similar build & not exact!
- Bathrooms 2
- Bathrooms (Full) 2
- Bedrooms 2
- Building Type Bungalow
- Built In 2026
- Exterior Composite, Other-Remarks
- Floor Space 1100 sqft
- Gross Taxes $1.00
- Neighbourhood R17
- Property Type Condominium, Single Family Attached
- Rental Equipment None
- School Division Red River Valley
- Tax Year 2024
- Amenities
- Garage Door Opener
- In-Suite Laundry
- Condo Fee Includes
- Contribution to Reserve Fund
- Insurance-Common Area
- Landscaping/Snow Removal
- Features
- Air Conditioning-Central
- High-Efficiency Furnace
- Heat recovery ventilator
- Laundry - Main Floor
- Main floor full bathroom
- Main Floor Unit
- No Smoking Home
- Smoke Detectors
- Goods Included
- Garage door opener
- Garage door opener remote(s)
- Parking Type
- Single Attached
- Front Drive Access
- Garage door opener
- Site Influences
- Flat Site
- Low maintenance landscaped
- No Back Lane
- Paved Street
- Shopping Nearby
Rooms
| Level | Type | Dimensions |
|---|---|---|
| Main | Kitchen | 10.17 ft x 15 ft |
| Dining Room | 10.33 ft x 15 ft | |
| Living Room | 11 ft x 15 ft | |
| Primary Bedroom | 11 ft x 11 ft | |
| Three Piece Ensuite Bath | - | |
| Bedroom | 9 ft x 10 ft | |
| Four Piece Bath | - | |
| Laundry Room | 6 ft x 9 ft |


