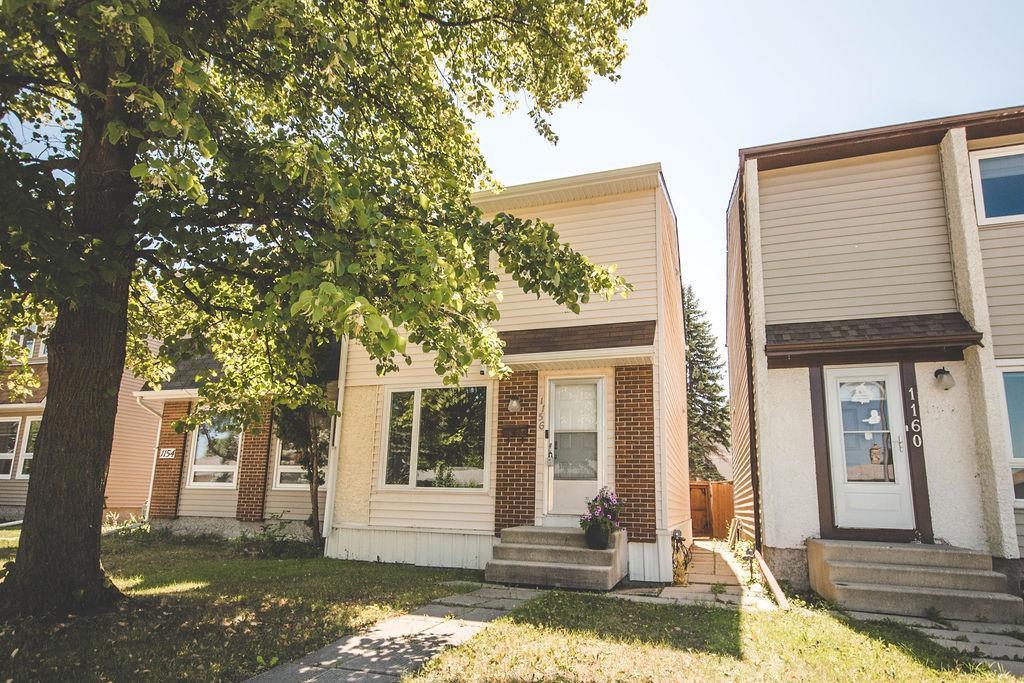RE/MAX Associates
1060 McPhillips Street, Winnipeg, MB, R2X 2K9

Showings start now. Offers to be presented July 15th at 6:00PM. Open house July 12th & July 13th (2PM-4PM). Welcome to the very affordable home in heart of maples. Beauty of this home shines throughout because the pride of ownership is showcased with routine maintenance and tasteful updates. It has 3 bedrooms and 1.5 baths, Large updated eat-in kitchen is completed the perfect family home. The finished basement extended the more living space. Quality is evident in the choice of Maple Hardwood flooring, shaker style Oak kitchen cabinets, HE furnace, PVC windows. Many updates include: Kitchen, HWT, shingles, HE furnace (2010). Fence (2011). Windows, Eaves, soffits, fascia, shed (2020). Central A/C (2018). Stove, Dishwasher, Washer (2022). Dryer (2025). Close to schools, parks, shopping, and transportation. All jogs are +/-. A must see!!
| Level | Type | Dimensions |
|---|---|---|
| Main | Living Room | 15.9 ft x 13.7 ft |
| Eat-In Kitchen | 12.65 ft x 12.35 ft | |
| Two Piece Bath | - | |
| Upper | Bedroom | 9.7 ft x 8.45 ft |
| Bedroom | 9.65 ft x 8.75 ft | |
| Primary Bedroom | 13.1 ft x 11.15 ft | |
| Four Piece Bath | - | |
| Basement | Recreation Room | 16.1 ft x 18.25 ft |
| Laundry Room | - |