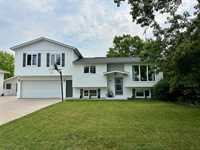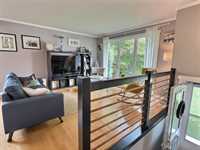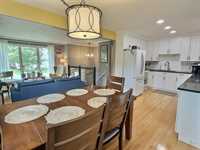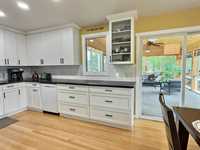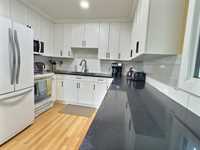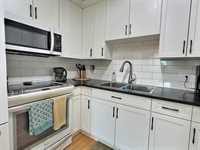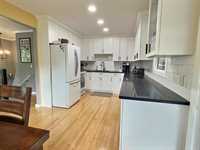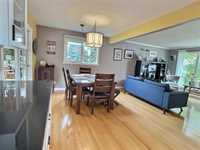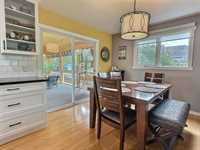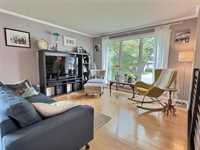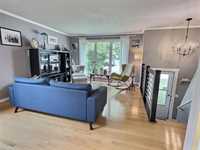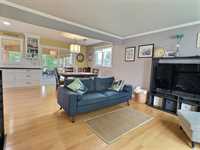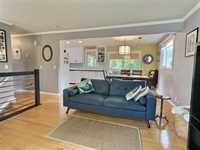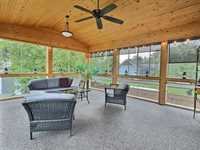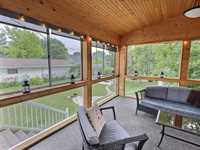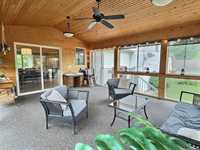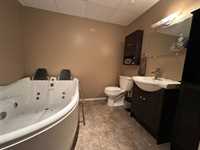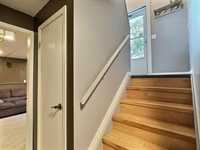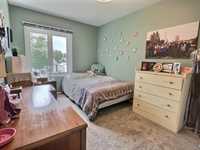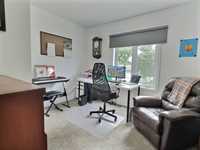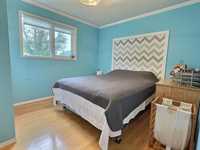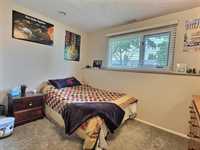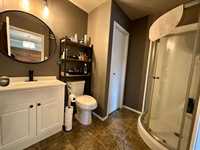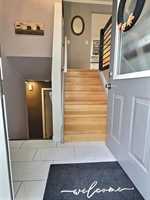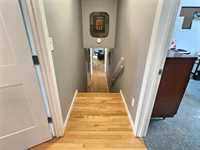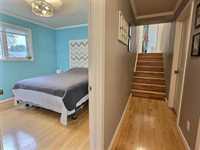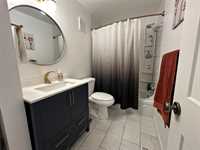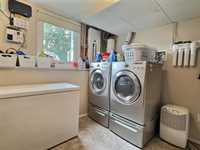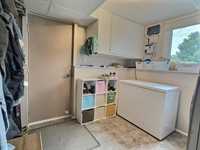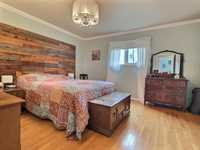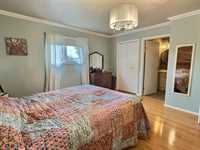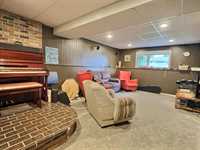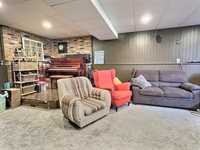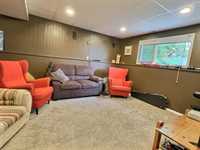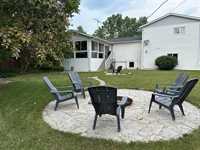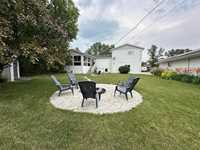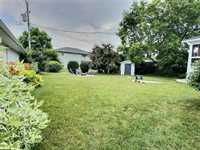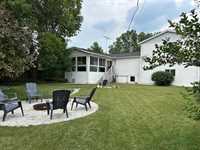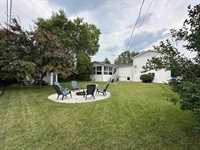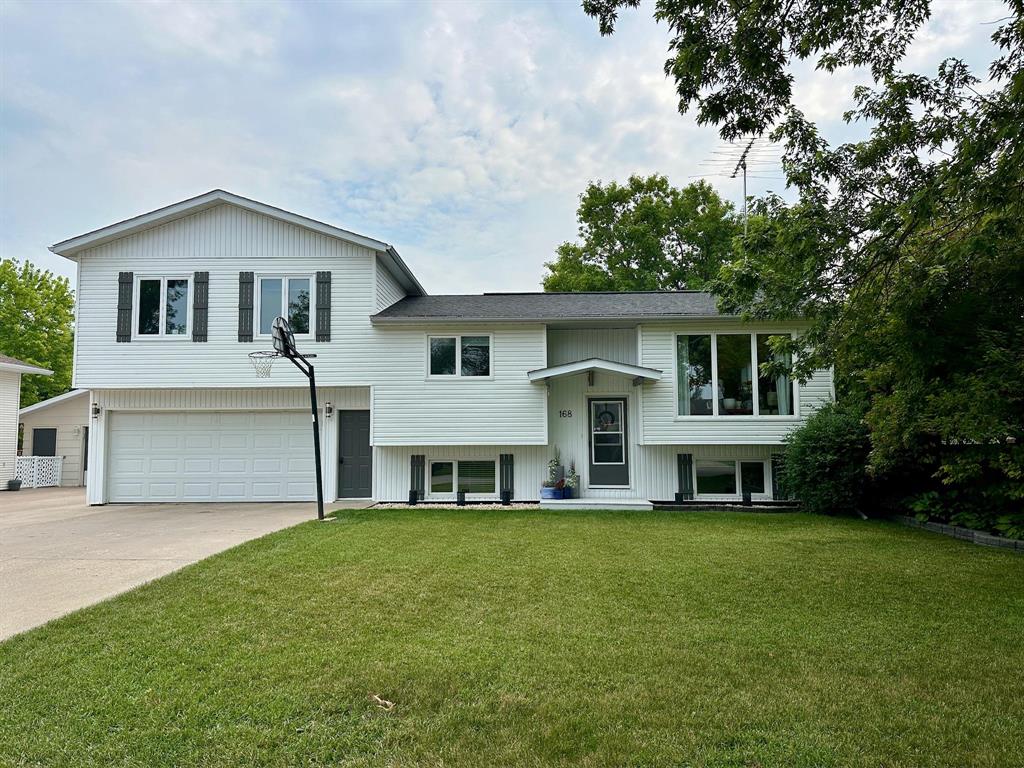
Fantastic 5-bedroom split-level home in beautiful Altona! This well-maintained home & property won't disappoint - from the moment you walk in, the gleaming wood floors, modern touches & updates will have your attention. The spacious galley kitchen has been recently updated with soft-close cabinets, quartz counters, tile backsplash & appliances. Across is the large dining area connected to the family room making for an open-concept yet cozy feel. Sliding doors from the dining area open up to the stunning sunroom - ~280SF of sun-soaked relaxation awaits! The main floor & upper level are finished with updated 4pc bath, storage room & FOUR bedrooms including a large primary w/ 3pc ensuite & walk-in closet! The lower-level has bedroom FIVE, large rec space & a wonderful bathroom w/2-person jetted tub. An ample mudroom/laundry with large window & garage access completes the level. Double attached garage is insulated & drywalled. There's plenty of space to play in the backyard - tree-lined & private, you'll enjoy the summers relaxing in the back. Bonus storage under the sunroom & storage shed too! Recent updates include - kitchen(20), MF bath(21), carpets(24), sunroom(11), HWT(22), AC(23) & more! SF +/- jogs
- Basement Development Fully Finished
- Bathrooms 3
- Bathrooms (Full) 3
- Bedrooms 5
- Building Type Split-3 Level
- Depth 112.00 ft
- Exterior Vinyl
- Floor Space 1265 sqft
- Frontage 63.00 ft
- Gross Taxes $4,000.43
- Neighbourhood R35
- Property Type Residential, Single Family Detached
- Remodelled Bathroom, Flooring, Kitchen, Roof Coverings, Windows
- Rental Equipment None
- Tax Year 25
- Total Parking Spaces 6
- Features
- Air Conditioning-Central
- Hood Fan
- Jetted Tub
- Laundry - Main Floor
- Main floor full bathroom
- Microwave built in
- No Smoking Home
- Sunroom
- Goods Included
- Blinds
- Dryer
- Dishwasher
- Refrigerator
- Garage door opener
- Garage door opener remote(s)
- Microwave
- Storage Shed
- Stove
- Window Coverings
- Washer
- Parking Type
- Double Attached
- Site Influences
- Landscape
- Paved Street
- Playground Nearby
Rooms
| Level | Type | Dimensions |
|---|---|---|
| Main | Kitchen | 12.23 ft x 10.23 ft |
| Dining Room | 8.85 ft x 10.23 ft | |
| Family Room | 13.75 ft x 12.52 ft | |
| Bedroom | 10.4 ft x 9.93 ft | |
| Bedroom | 10.83 ft x 10.06 ft | |
| Four Piece Bath | - | |
| Storage Room | 9 ft x 4.5 ft | |
| Sunroom | 20 ft x 14 ft | |
| Upper | Primary Bedroom | 13.27 ft x 12.67 ft |
| Three Piece Ensuite Bath | - | |
| Bedroom | 11.79 ft x 8.82 ft | |
| Lower | Recreation Room | 20.31 ft x 11.77 ft |
| Three Piece Bath | - | |
| Bedroom | 11.14 ft x 8.69 ft | |
| Mudroom | 9.3 ft x 9 ft |


