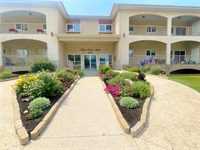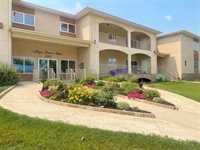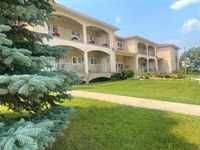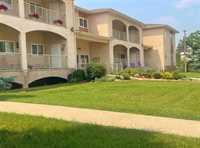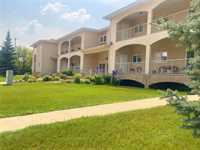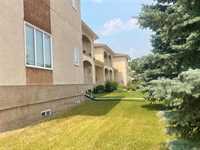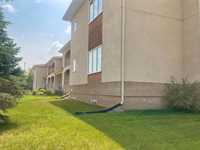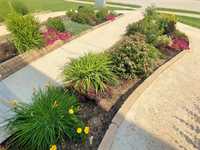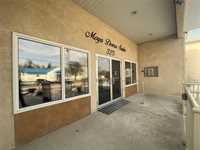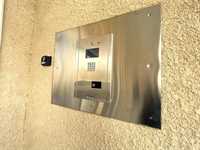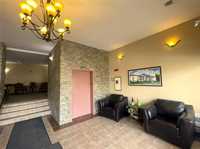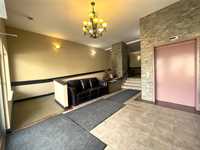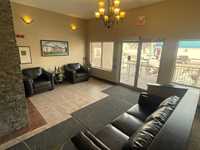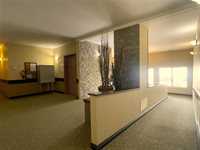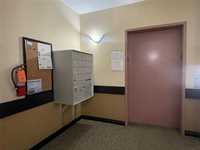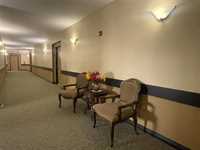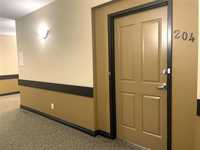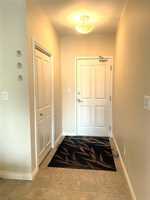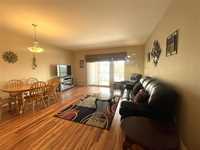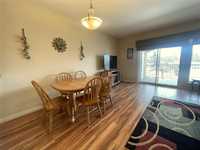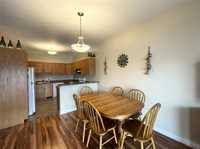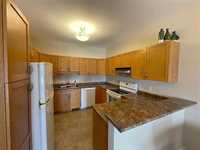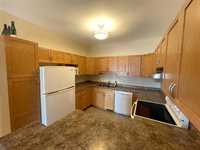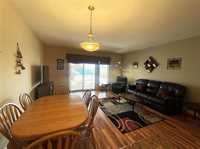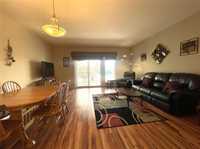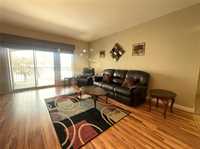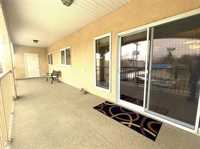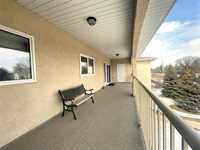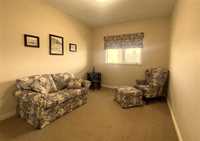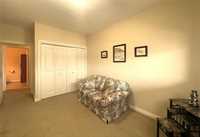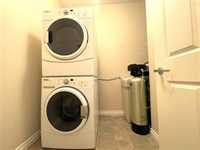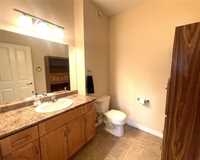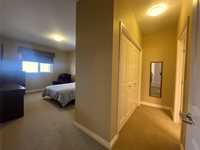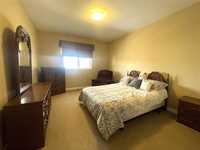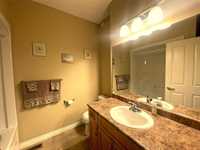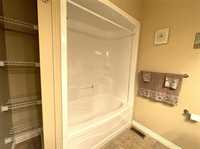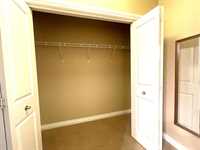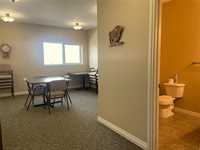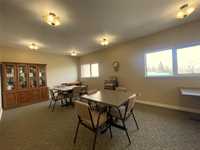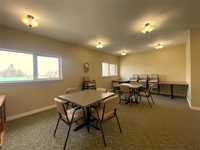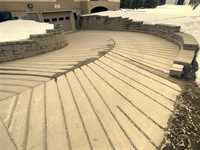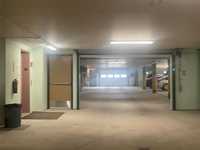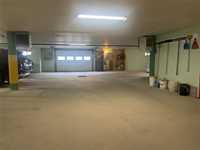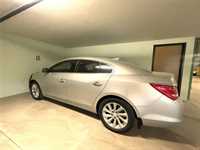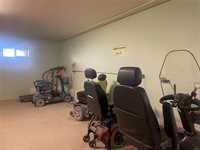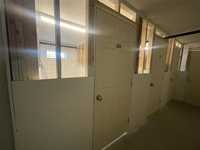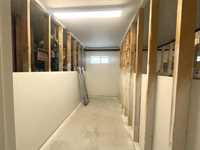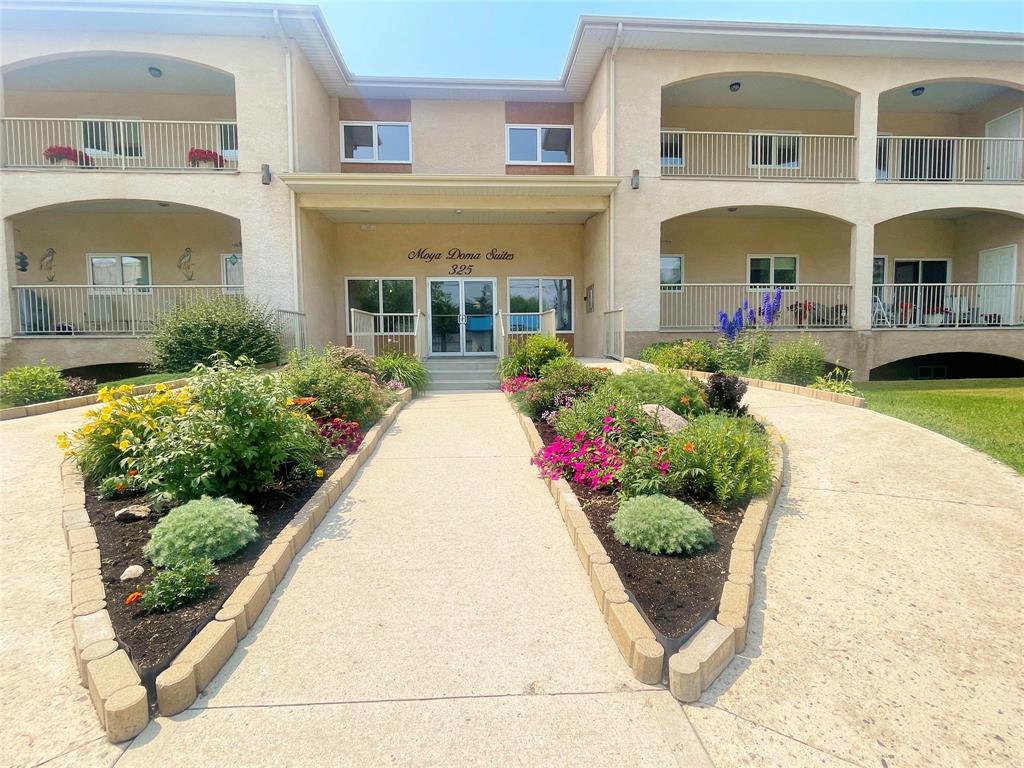
MOYA DOMA CONDOMINIUM! 2 BEDRM Condo You Have Been Looking For! Conveniently Located in the Heart of Downtown Beausejour! Accessibility Access For Ease of Entry to Secured Building! Elegant Bright Foyer w Cultured Stone, Tiled Floors w Comfortable Waiting Area! Elevator Access fr Heated Underground Parking to 2nd Floor. Extra Wide Hallways for Accessibility! Meticulously Maintained & Pride of Ownership by Original Owner this Condo Features 1090sqft of Open Concept Living Space Great for Entertaining! Oak Kitchen Cabinets, Pantry w Plenty of Counterspace. 2 Spacious Bedrms, 2 Baths (4pc Ensuite & 2pc Guest). In-Suite Laundry w Stackable Washer/Dryer. Wake Up to the Morning Sunshine & Enjoy Your Morning Coffee on Your Private Covered 234sqft of Spacious Balcony w Storage & Furnace Rms Conveniently Located on Each End. Common Rm for Hosting Larger Get-Togethers Just Down the Hallway Only a Few Steps Away! Everyone's Favorite the Spacious Heated Underground Parking w Heated Entrance & Exit Ramps Plus Another Heated Storage Rm! Great Opportunity to Move Your Home to this Luxury Condominium & Enjoy Easy Living! Condo Fees Pay For Water, Groundskeeping, Snow Removal, Bldg Insurance, Reserve Fund, Elevator.
- Bathrooms 2
- Bathrooms (Full) 1
- Bathrooms (Partial) 1
- Bedrooms 2
- Building Type One Level
- Built In 2010
- Condo Fee $437.43 Monthly
- Exterior Stucco
- Floor Space 1090 sqft
- Gross Taxes $2,858.31
- Neighbourhood R03
- Property Type Condominium, Apartment
- Rental Equipment None
- School Division Sunrise
- Tax Year 25
- Amenities
- Elevator
- Garage Door Opener
- Accessibility Access
- In-Suite Laundry
- Party Room
- Security Entry
- Condo Fee Includes
- Contribution to Reserve Fund
- Caretaker
- Insurance-Common Area
- Landscaping/Snow Removal
- Water
- Features
- Air Conditioning-Central
- Balcony - One
- Exterior walls, 2x6"
- Accessibility Access
- Intercom
- No Smoking Home
- Smoke Detectors
- Top Floor Unit
- Pet Friendly
- Goods Included
- Dryer
- Dishwasher
- Refrigerator
- Garage door opener remote(s)
- Hood fan
- Microwave
- Stove
- Window Coverings
- Washer
- Parking Type
- Common garage
- Garage door opener
- Heated
- Single Indoor
- Underground
- Site Influences
- Accessibility Access
- Landscape
- Paved Street
- Playground Nearby
- Shopping Nearby
Rooms
| Level | Type | Dimensions |
|---|---|---|
| Main | Living/Dining room | 16.67 ft x 16.5 ft |
| Kitchen | 10.08 ft x 9.75 ft | |
| Primary Bedroom | 11.58 ft x 14.33 ft | |
| Bedroom | 9.92 ft x 12.92 ft | |
| Laundry Room | 5.67 ft x 6.58 ft | |
| Two Piece Bath | - | |
| Four Piece Ensuite Bath | - |


