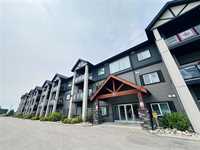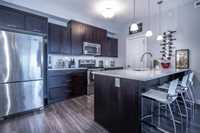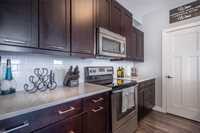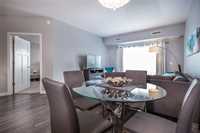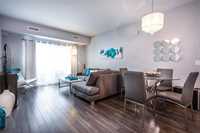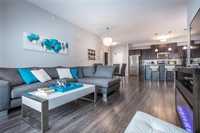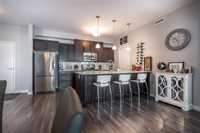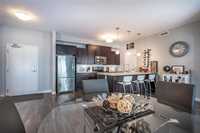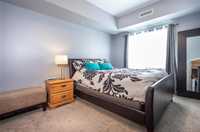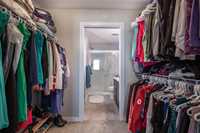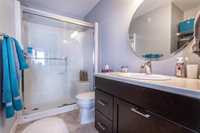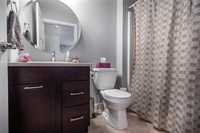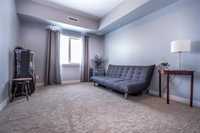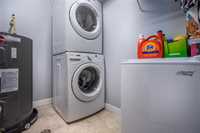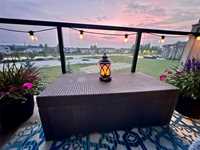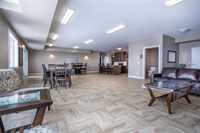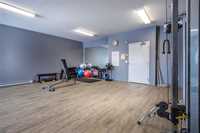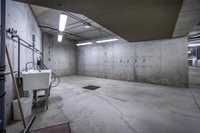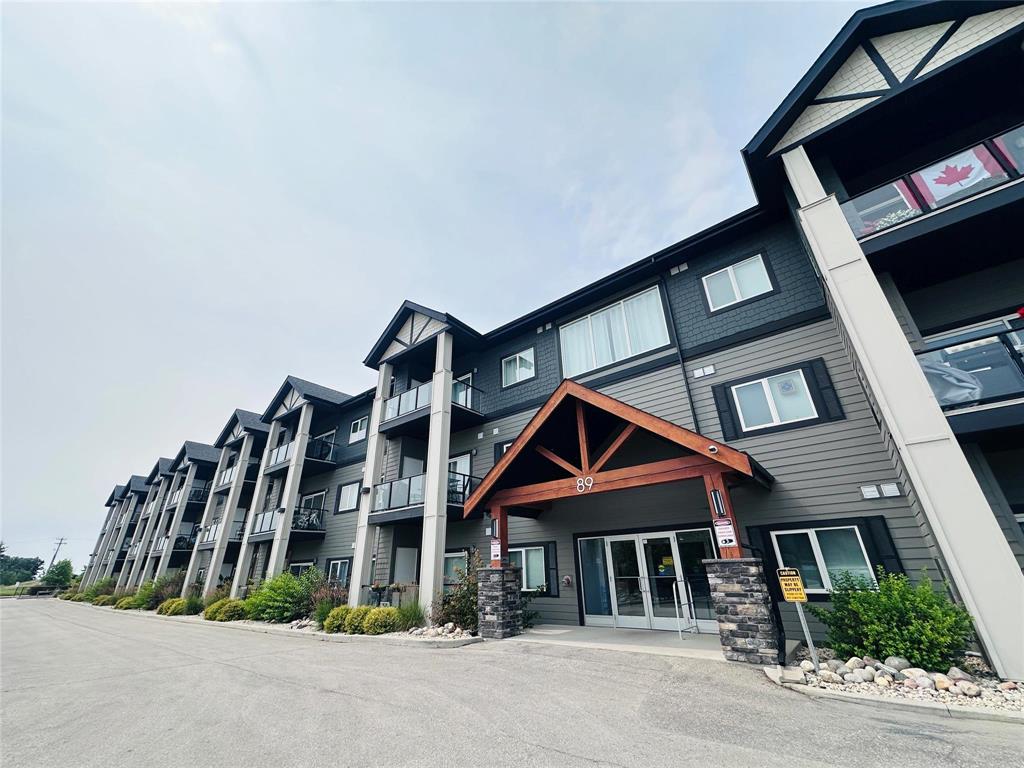
Welcome to this stunning, top-floor condo offering over 1,100 sq. ft. of open-concept living, ideally located just steps from the elevator for ultimate convenience. The gourmet kitchen is perfect for entertaining, featuring huge island, quartz counters, stainless steel appliances, a large pantry, and soft-close cabinetry. The spacious primary bedroom boasts a generous walk-through closet leading to an ensuite with a walk-in shower. Additional features include in-suite washer and dryer, a west-facing balcony perfect for sunsets, heated underground parking, and an oversized storage locker. This well-managed building also offers exceptional amenities, including a fitness room, workshop, car wash, and a common room. Located just a short stroll from the Seine River Trail and close to shopping, dining, and everyday convenience, this condo truly has it all!
- Bathrooms 2
- Bathrooms (Full) 2
- Bedrooms 2
- Building Type One Level
- Built In 2015
- Condo Fee $460.62 Monthly
- Exterior Composite
- Fireplace Insert
- Fireplace Fuel Electric
- Floor Space 1134 sqft
- Gross Taxes $3,222.29
- Neighbourhood River Park South
- Property Type Condominium, Apartment
- Rental Equipment None
- School Division Louis Riel (WPG 51)
- Tax Year 2024
- Amenities
- Cable TV
- Car Wash
- Elevator
- Fitness workout facility
- Garage Door Opener
- In-Suite Laundry
- Visitor Parking
- Party Room
- Professional Management
- Security Entry
- Condo Fee Includes
- Contribution to Reserve Fund
- Insurance-Common Area
- Landscaping/Snow Removal
- Management
- Parking
- Recreation Facility
- Water
- Features
- Air Conditioning-Central
- Balcony - One
- Central Exhaust
- Concrete walls
- Intercom
- Microwave built in
- Smoke Detectors
- Goods Included
- Dryer
- Dishwasher
- Garage door opener remote(s)
- Hood fan
- Microwave
- Stove
- Washer
- Parking Type
- Heated
- Underground
- Site Influences
- Park/reserve
- Paved Street
- Shopping Nearby
- Public Transportation
Rooms
| Level | Type | Dimensions |
|---|---|---|
| Main | Living/Dining room | 16.08 ft x 30.42 ft |
| Primary Bedroom | 11.08 ft x 15 ft | |
| Three Piece Ensuite Bath | - | |
| Bedroom | 10.58 ft x 13.33 ft | |
| Four Piece Bath | - |


