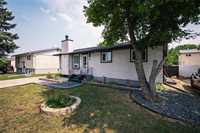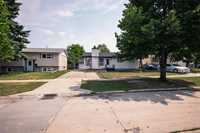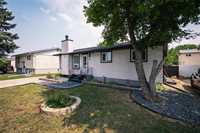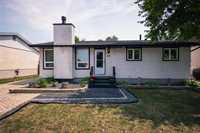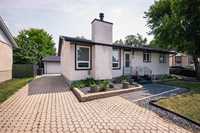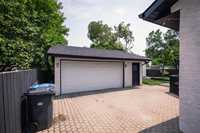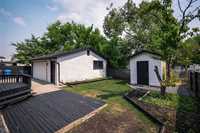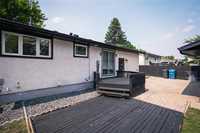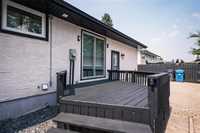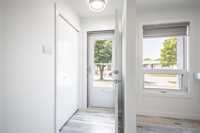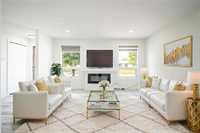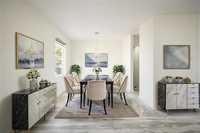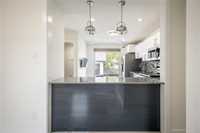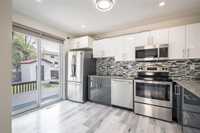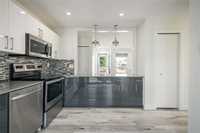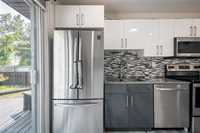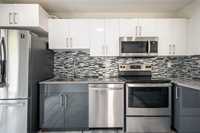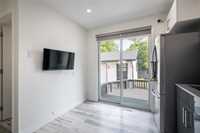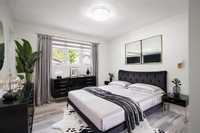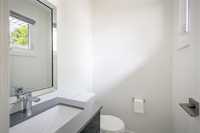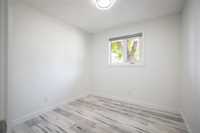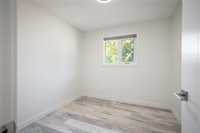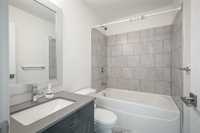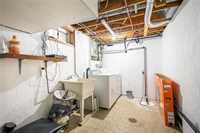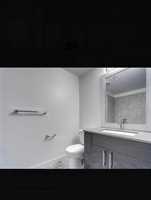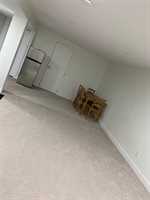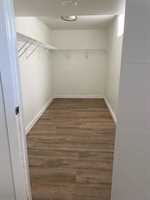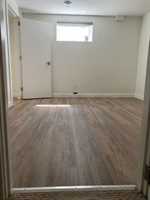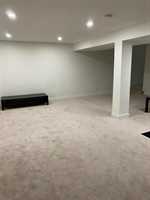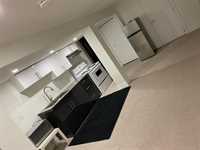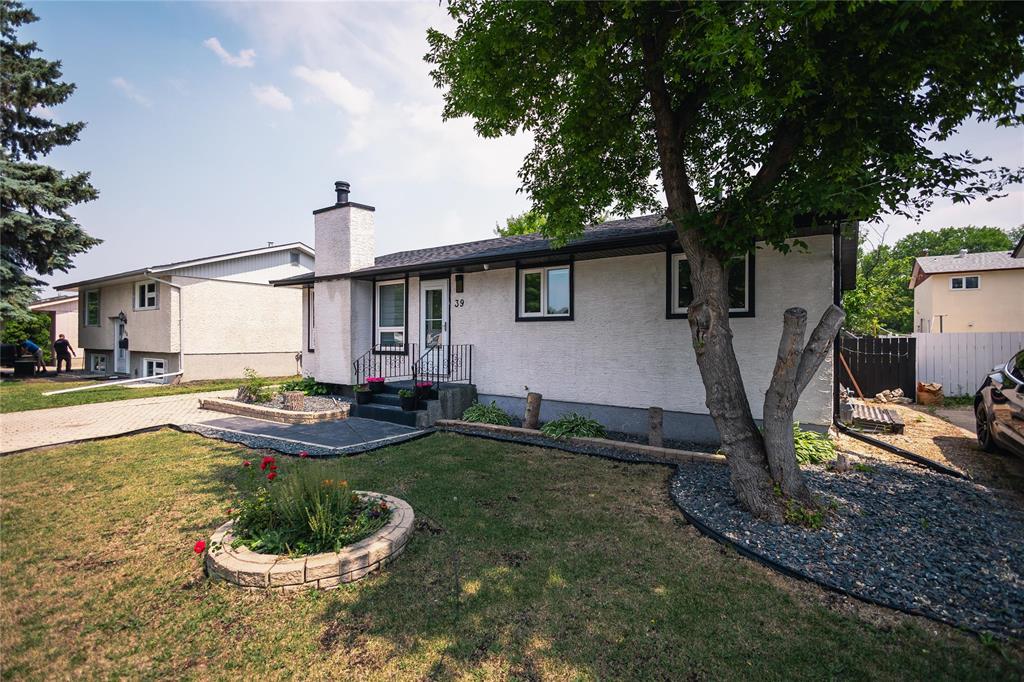
S/S Now. Offer as received.OH Sat(July 12) & Sun(July 13). Welcome to this beautiful 4 bedroom 2.5 bath bungalow in Maples with side entrance to basement and an oversized double detached garage. The house features both design and functionality in a quite bay in Maples. Main floor have 3 great size bedrooms, a 4 piece bathroom ,2 piece ensuite bathroom , dining area , living area with electric fireplace and a kitchen with stainless steel appliances and quartz counter tops. Kitchen leads onto deck where you can enjoy quality time with your family and friends . House features fully finished basement with generous size recreational area, additional bedroom, and a 4 piece bathroom and laundry room. Included is the security system with 4 cameras installed . New High-efficiency furnace, c/air, hot water tank, sump pump/pit. 2019/20. House is freshly painted. House is close to all basic amenities like shopping, school , hospital, public transportation. Don't miss out on this beautiful house in the heart of Maples which is loaded with all the good features and upgrades. All measurements are +- jogs. Call your realtor today and call this beautiful house your HOME. A must see listing in Maples...
- Basement Development Fully Finished
- Bathrooms 3
- Bathrooms (Full) 2
- Bathrooms (Partial) 1
- Bedrooms 4
- Building Type Bungalow
- Built In 1972
- Exterior Stucco
- Fireplace Insert
- Fireplace Fuel Electric
- Floor Space 1040 sqft
- Gross Taxes $4,972.41
- Neighbourhood Maples
- Property Type Residential, Single Family Detached
- Rental Equipment None
- School Division Winnipeg (WPG 1)
- Tax Year 2024
- Features
- Air Conditioning-Central
- Deck
- High-Efficiency Furnace
- No Pet Home
- No Smoking Home
- Sump Pump
- Goods Included
- Blinds
- Dryer
- Dishwasher
- Refrigerator
- Garage door opener
- Microwave
- Storage Shed
- Stoves - Two
- Surveillance System
- TV Wall Mount
- Washer
- Parking Type
- Double Detached
- Front Drive Access
- Garage door opener
- Oversized
- Site Influences
- Fenced
- Landscape
- Shopping Nearby
- Public Transportation
Rooms
| Level | Type | Dimensions |
|---|---|---|
| Main | Primary Bedroom | 11.3 ft x 11.2 ft |
| Bedroom | 9.2 ft x 9 ft | |
| Bedroom | 9.3 ft x 9 ft | |
| Living Room | 14.6 ft x 12.7 ft | |
| Dining Room | 9.5 ft x 9.2 ft | |
| Kitchen | 12 ft x 9.5 ft | |
| Four Piece Bath | 7.9 ft x 5 ft | |
| Two Piece Ensuite Bath | 4 ft x 4.2 ft | |
| Basement | Bedroom | 11.5 ft x 10.6 ft |
| Recreation Room | 26 ft x 21 ft | |
| Four Piece Bath | 8 ft x 5 ft |



