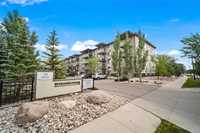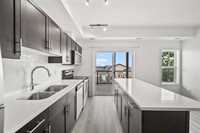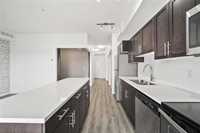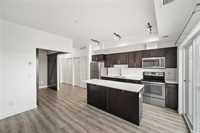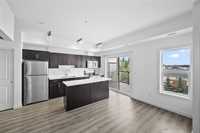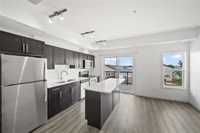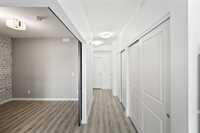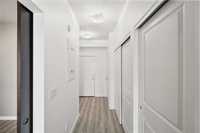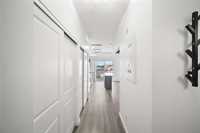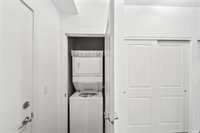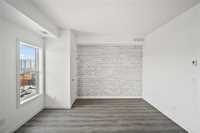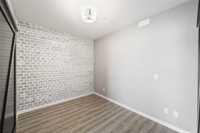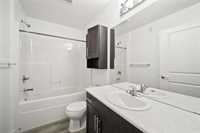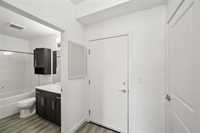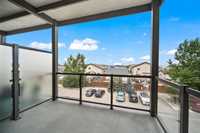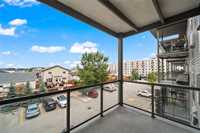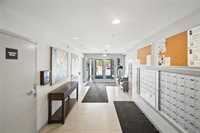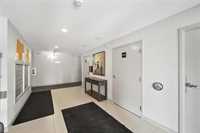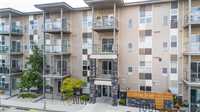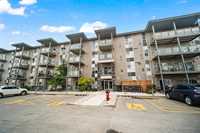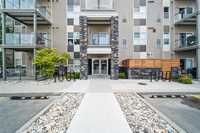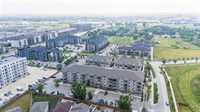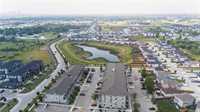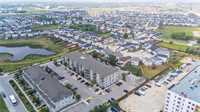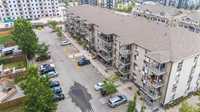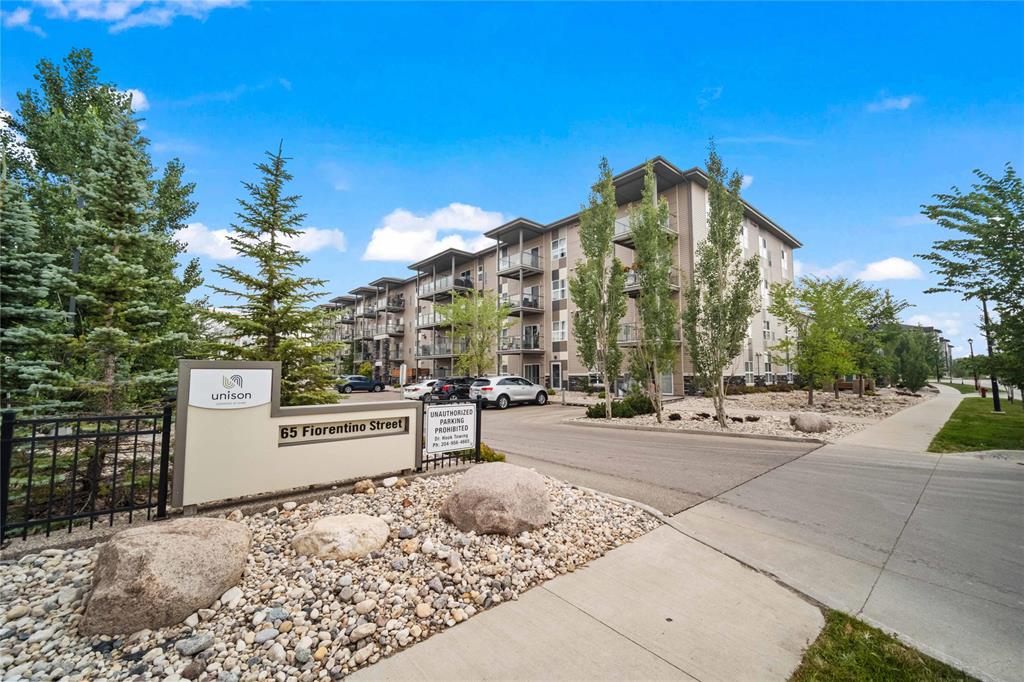
Showings start now, offers as received! Welcome to this bright and cozy 3rd floor unit in the modern Unison condos in Starlite Village. The well-designed layout of the space takes advantage of every inch of its 535 sqft, making it feel much larger. The beautiful kitchen features a large island with breakfast bar, quartz countertops with undermount sink, and lots of cupboard space. The bedroom features corner barn doors that can be left open for additional living space, or closed for privacy. Closets running the full length of the hallway offer plenty of storage space, and a stacked washer/dryer adds to the convenience of your space. A spacious balcony off the kitchen provides additional space, and the sliding doors flood the space with light. With an elevator, outdoor picnic area, and dog wash station in the lobby, this building has so many amenities as well as low condo fees! In a great Transcona location near to shopping, public transport, and greenspace, there's lots to love in this condo - call today!
- Bathrooms 1
- Bathrooms (Full) 1
- Bedrooms 1
- Building Type One Level
- Built In 2017
- Condo Fee $230.42 Monthly
- Exterior Composite, Stone, Vinyl
- Floor Space 535 sqft
- Gross Taxes $1,678.48
- Neighbourhood Starlite Village
- Property Type Condominium, Apartment
- Rental Equipment None
- School Division River East Transcona (WPG 72)
- Tax Year 2024
- Total Parking Spaces 1
- Amenities
- Elevator
- Accessibility Access
- In-Suite Laundry
- Visitor Parking
- Picnic Area
- Professional Management
- Security Entry
- Condo Fee Includes
- Contribution to Reserve Fund
- Insurance-Common Area
- Landscaping/Snow Removal
- Management
- Parking
- Water
- Features
- Air Conditioning-Central
- Balcony - One
- Closet Organizers
- Engineered Floor Joist
- Exterior walls, 2x6"
- Accessibility Access
- Microwave built in
- Pet Friendly
- Goods Included
- Dryer
- Dishwasher
- Refrigerator
- Microwave
- Stove
- Washer
- Parking Type
- Plug-In
- Outdoor Stall
- Site Influences
- Accessibility Access
- Landscape
- Park/reserve
- Paved Street
- Playground Nearby
- Shopping Nearby
- Public Transportation
Rooms
| Level | Type | Dimensions |
|---|---|---|
| Main | Living Room | 10.08 ft x 12.58 ft |
| Eat-In Kitchen | 7.42 ft x 12.58 ft | |
| Bedroom | 11.25 ft x 8.83 ft | |
| Four Piece Bath | - |


