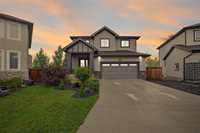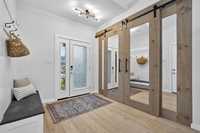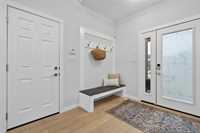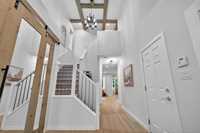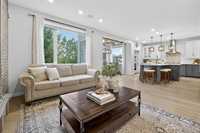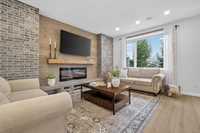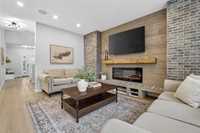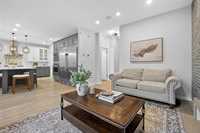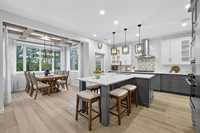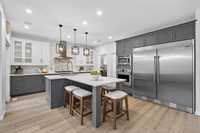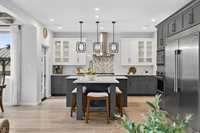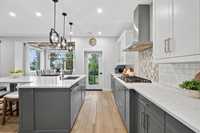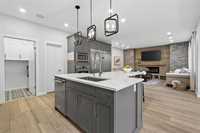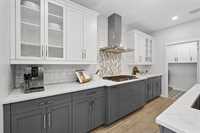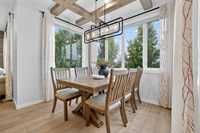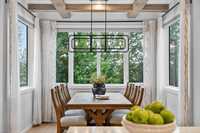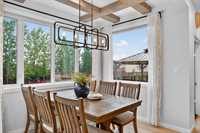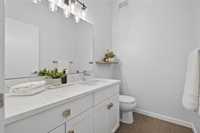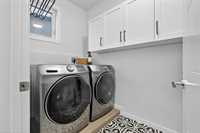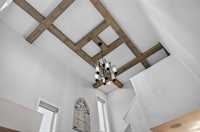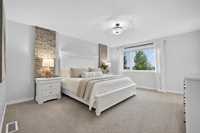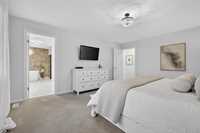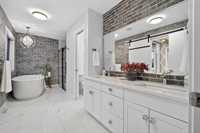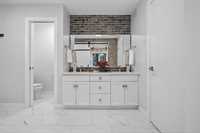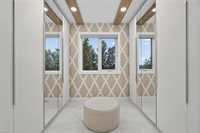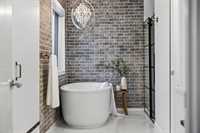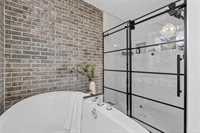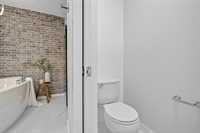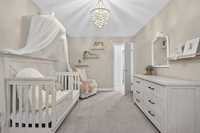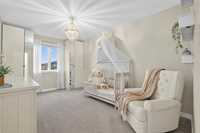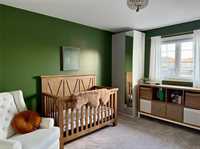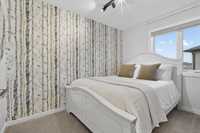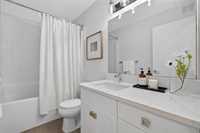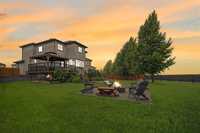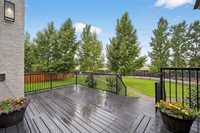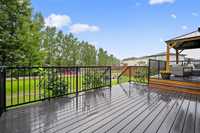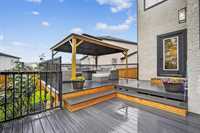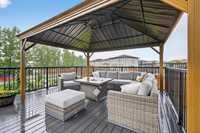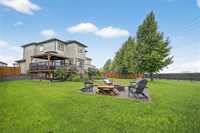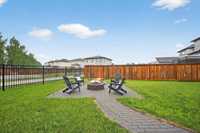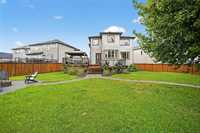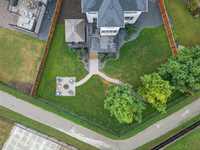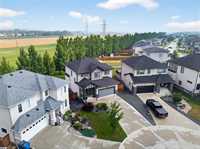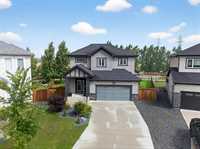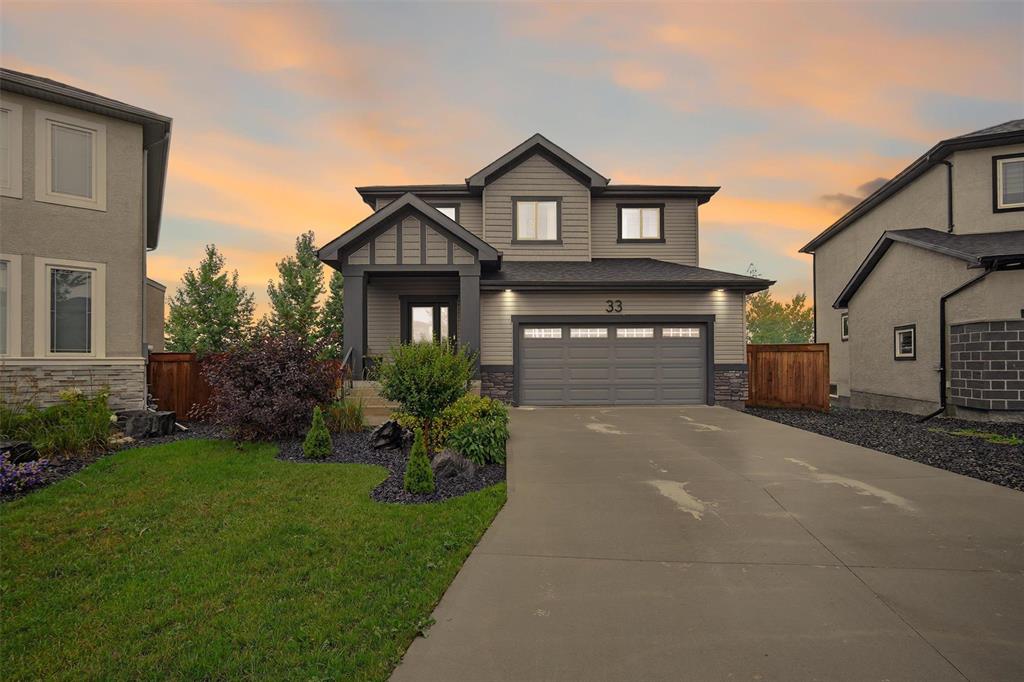
Custom 2,068 sq ft 2-storey on an huge nearly 10,000 sq ft pie-shaped lot in Bridgwater Lakes. Features include a grand foyer with barn doors and centerpiece staircase, a gourmet kitchen with 2-tone maple cabinets, quartz island, gas range and double fridge.
Family room offers hardwood floors, fireplace with built-in entertainment unit, speakers and large windows. Upstairs has 4 bedrooms including a spacious primary with deluxe ensuite (soaker tub, glass & tile shower & double sinks) and custom walk-in close. Insulated 9’ basement with electrical complete & plenty of windows for future development. Outside is a fully fenced landscaped yard backing onto walking trail with 2-tier composite deck, gazebo & fire pit. You won't want to miss this rare find!
- Basement Development Insulated
- Bathrooms 3
- Bathrooms (Full) 2
- Bathrooms (Partial) 1
- Bedrooms 4
- Building Type Two Storey
- Built In 2018
- Exterior Brick & Siding, Stucco
- Fireplace Other - See remarks
- Fireplace Fuel Electric
- Floor Space 2068 sqft
- Gross Taxes $6,049.26
- Neighbourhood Bridgwater Lakes
- Property Type Residential, Single Family Detached
- Rental Equipment None
- School Division Pembina Trails (WPG 7)
- Tax Year 2024
- Features
- Air Conditioning-Central
- Deck
- High-Efficiency Furnace
- Heat recovery ventilator
- Sump Pump
- Goods Included
- Blinds
- Dryer
- Dishwasher
- Refrigerator
- Garage door opener
- Garage door opener remote(s)
- Stove
- Window Coverings
- Washer
- Parking Type
- Double Attached
- Site Influences
- Fenced
- Landscaped deck
- Landscaped patio
- Playground Nearby
- Shopping Nearby
- Public Transportation
- View
Rooms
| Level | Type | Dimensions |
|---|---|---|
| Main | Great Room | 12 ft x 17 ft |
| Kitchen | 15 ft x 19 ft | |
| Two Piece Bath | - | |
| Dining Room | 8 ft x 11 ft | |
| Upper | Primary Bedroom | 14 ft x 17 ft |
| Bedroom | 9.9 ft x 15 ft | |
| Bedroom | 12 ft x 13.5 ft | |
| Bedroom | 11 ft x 11 ft | |
| Four Piece Bath | - | |
| Five Piece Ensuite Bath | - |


