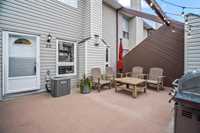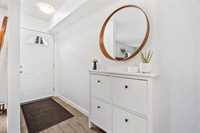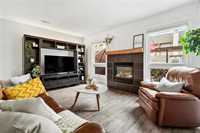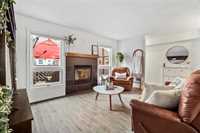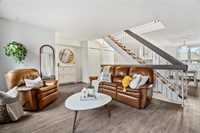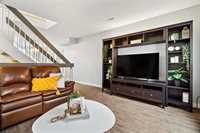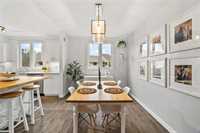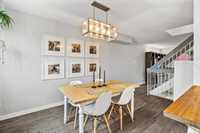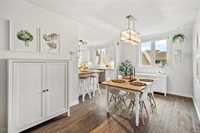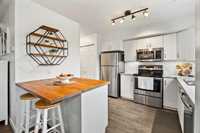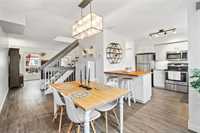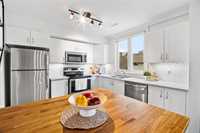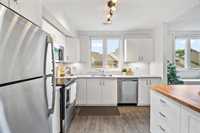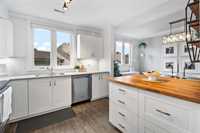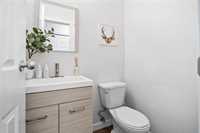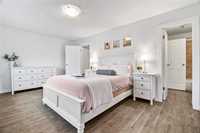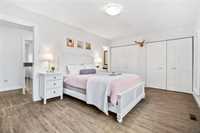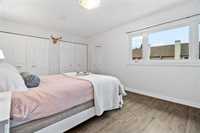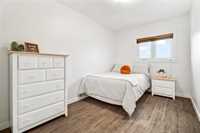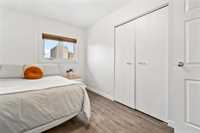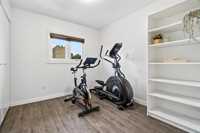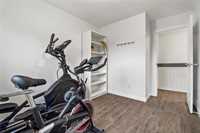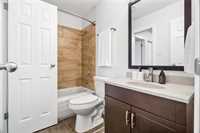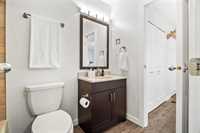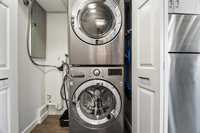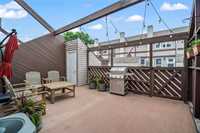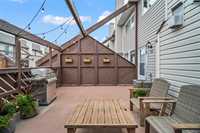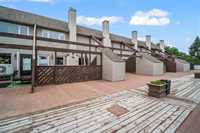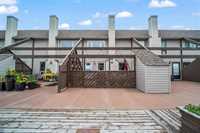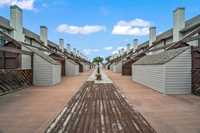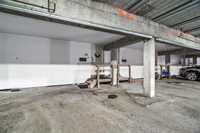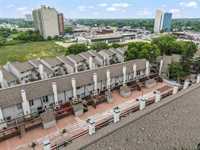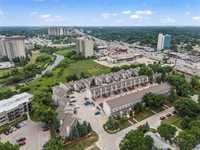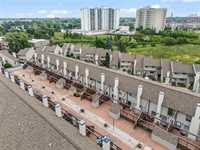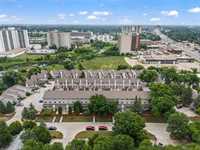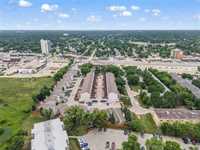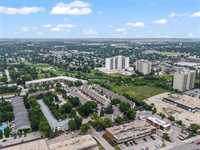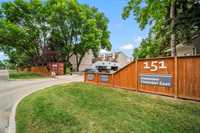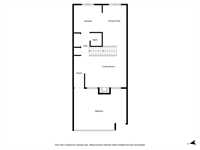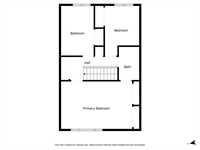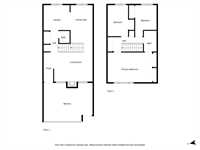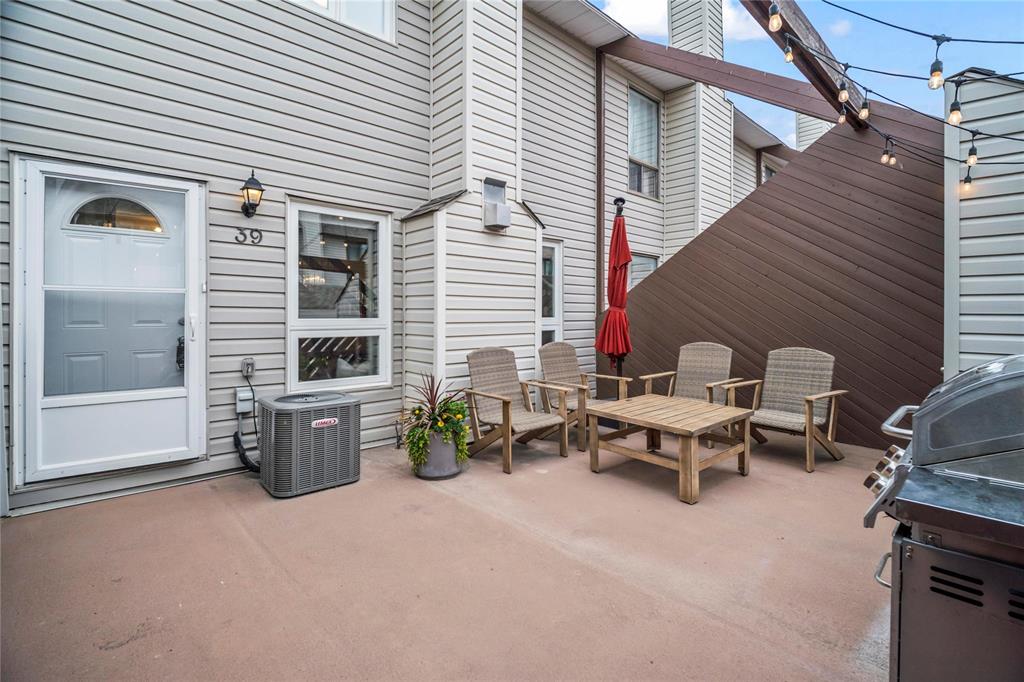
Open Houses
Sunday, July 20, 2025 12:00 p.m. to 1:30 p.m.
Turn-key Crestview townhome with rooftop patio! 3 beds, 1.5 baths, updated kitchen, gas fireplace, central AC, in-suite laundry & covered parking. Pet-friendly, stylish & move-in ready. A must-see for buyers or investors!
SS now, OH Sun, July 20, 12-1:30p. Offers July 23 evening. Crestview townhome living at its finest with rooftop patio. This turn-key 1240sqft 3bed, 1.5bath unit has been tastefully updated throughout. Gas fireplace, in-suite laundry, luxury vinyl plank floors, gorgeous updated kitchen, newer central AC & covered parking; this has it all! You’ll love entertaining in the huge living room with gas fp, open concept kitchen/dining, tile backsplash, timeless white cabinets, peninsula, & ss appliances. Soak in the sun & enjoy a cocktail with friends on your massive west-facing rooftop patio with enough room for outdoor dining & outdoor sectional/lounge chairs directly off the living room. The upper level features a large primary w/ his/her's closet, updated dual-entry ensuite bath, tile surround tub & 2 additional generous-size bedrooms. Tons of value for a 3-bed, 1.5 bath unit! Storage galore with closets in every hallway & own storage shed on the patio. Indoor/Covered parking with private entrance. Newer tripane windows, central AC, shingles, vinyl siding, newer washer/dryer. Situated in a quiet, well-maintained complex, pet friendly & has all amenities close by.
- Bathrooms 2
- Bathrooms (Full) 1
- Bathrooms (Partial) 1
- Bedrooms 3
- Building Type Multi-level
- Built In 1978
- Condo Fee $477.05 Monthly
- Exterior Vinyl
- Fireplace Tile Facing
- Fireplace Fuel Gas
- Floor Space 1240 sqft
- Gross Taxes $2,049.74
- Neighbourhood Crestview
- Property Type Condominium, Townhouse
- Remodelled Bathroom, Flooring, Kitchen, Windows
- Rental Equipment None
- School Division Winnipeg (WPG 1)
- Tax Year 2024
- Total Parking Spaces 1
- Amenities
- In-Suite Laundry
- See remarks
- Visitor Parking
- Professional Management
- Condo Fee Includes
- Contribution to Reserve Fund
- Insurance-Common Area
- Landscaping/Snow Removal
- Management
- Parking
- Water
- Features
- Air Conditioning-Central
- No Smoking Home
- Patio
- Goods Included
- Blinds
- Dryer
- Dishwasher
- Refrigerator
- Microwave
- Stove
- Window Coverings
- Washer
- Parking Type
- Plug-In
- Parkade
- Single Indoor
- Site Influences
- Fenced
- Golf Nearby
- Landscaped patio
- No Through Road
- Playground Nearby
- Shopping Nearby
- Public Transportation
Rooms
| Level | Type | Dimensions |
|---|---|---|
| Main | Living Room | 15.25 ft x 11.42 ft |
| Dining Room | 15.25 ft x 8.5 ft | |
| Kitchen | 10.17 ft x 10 ft | |
| Two Piece Bath | - | |
| Upper | Primary Bedroom | 17 ft x 11.25 ft |
| Bedroom | 10.75 ft x 10 ft | |
| Bedroom | 13.92 ft x 8.5 ft | |
| Four Piece Bath | - |


