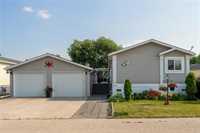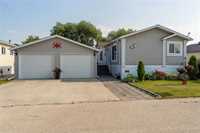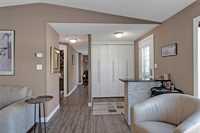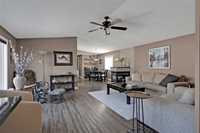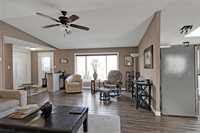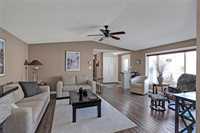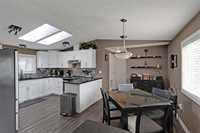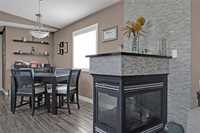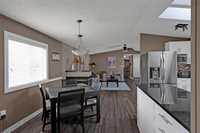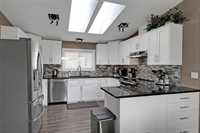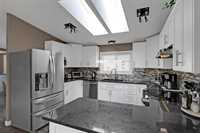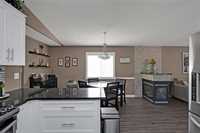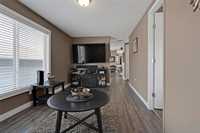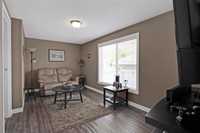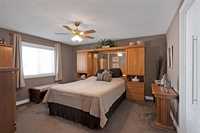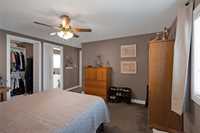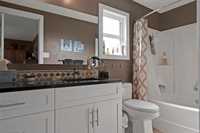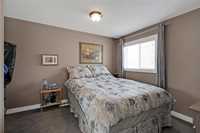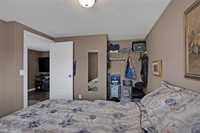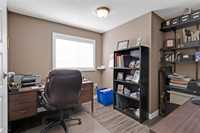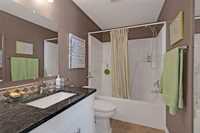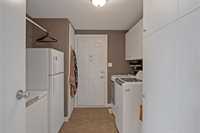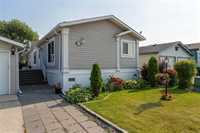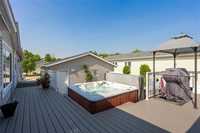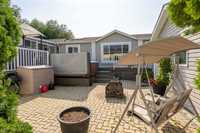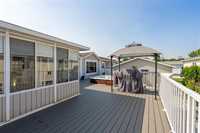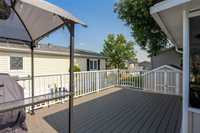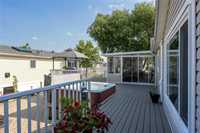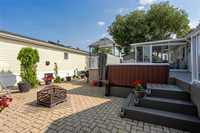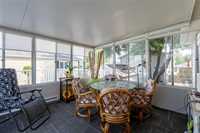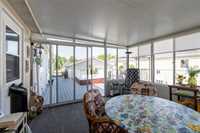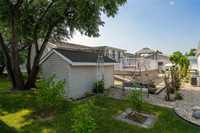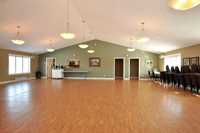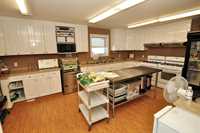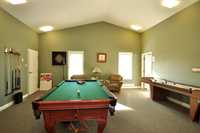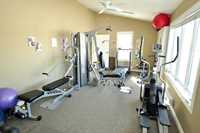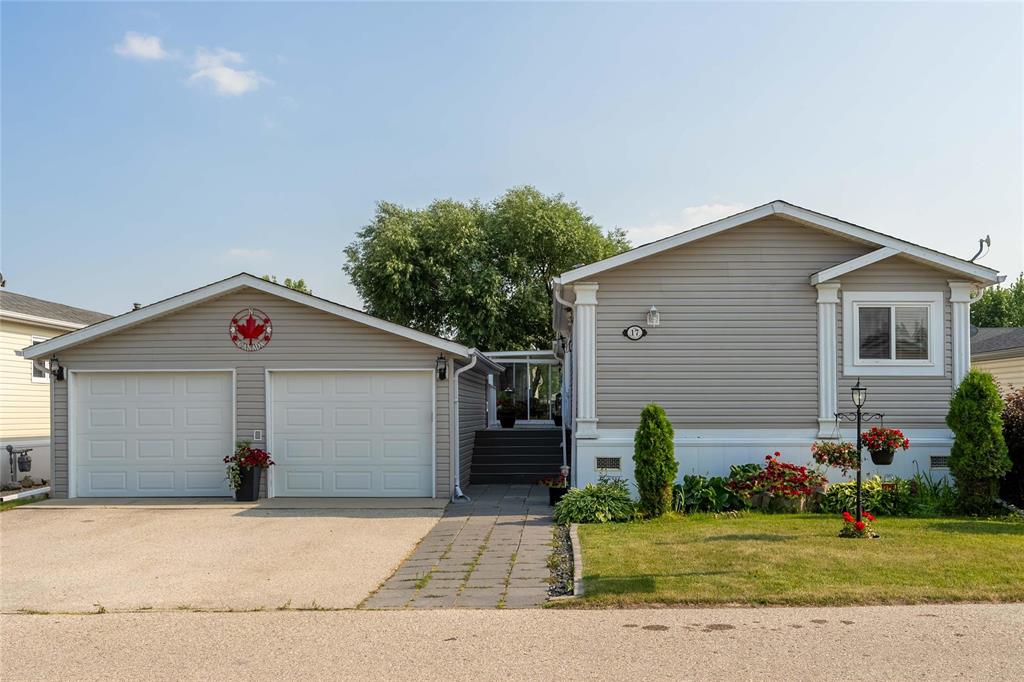
Welcome to Sanford Meadowbrook Villas. Well cared for Active Adult Condominium Community located 7 minutes from the Perimeter. This Modular home offers the luxury lifestyle and features of a 5 year old home coupled together with the operational efficiencies of a new build! 1520 sqft that features a drywall interior finish walls, main floor family room, center vaulted ceilings, 3 view gas fireplace in the living room dining area, with cultured stone feature accents as well as a Skylite in the recently upgraded kitchen. Granite counter tops throughout, back splash and under counter lighting, vinyl plank flooring, Stainless kitchen appliances included and lots of cabinet storage. Nestled in the side yard you have a three season sunroom for 9 months of the year comfort as well as an expanse of composite decking, barbeque area and hot tub for year round use! A very Quiet, Private Lifestyle. 22 x 22 Double Detached insulated and lined garage, as well as a storage shed in the back yard. Please book your appointment to see this well finished home.
- Bathrooms 2
- Bathrooms (Full) 2
- Bedrooms 3
- Building Type Bungalow
- Built In 2004
- Condo Fee $209.61 Monthly
- Depth 105.00 ft
- Exterior Vinyl
- Fireplace Double-sided
- Fireplace Fuel Gas
- Floor Space 1520 sqft
- Frontage 55.00 ft
- Gross Taxes $2,033.58
- Neighbourhood RM of MacDonald
- Property Type Condominium, Single Family Detached
- Remodelled Bathroom, Flooring, Garage, Kitchen
- Rental Equipment None
- School Division Red River Valley
- Tax Year 2024
- Amenities
- Fitness workout facility
- In-Suite Laundry
- Visitor Parking
- Party Room
- Professional Management
- Rec Room/Centre
- Condo Fee Includes
- Central Air
- Contribution to Reserve Fund
- Insurance-Common Area
- Management
- Recreation Facility
- Water
- Features
- Air Conditioning-Central
- Deck
- Exterior walls, 2x6"
- High-Efficiency Furnace
- Hot Tub
- Laundry - Main Floor
- No Smoking Home
- Skylight
- Smoke Detectors
- Sunroom
- Pet Friendly
- Goods Included
- Alarm system
- Blinds
- Dishwasher
- Fan
- Refrigerator
- Garburator
- Garage door opener remote(s)
- Hood fan
- Storage Shed
- Stove
- Window Coverings
- Parking Type
- Double Detached
- Site Influences
- Landscaped deck
- Paved Street
Rooms
| Level | Type | Dimensions |
|---|---|---|
| Main | Living Room | 17 ft x 10 ft |
| Dining Room | 14 ft x 8.5 ft | |
| Kitchen | 12 ft x 10.17 ft | |
| Primary Bedroom | 13.5 ft x 13 ft | |
| Four Piece Ensuite Bath | 5 ft x 10 ft | |
| Family Room | 18.33 ft x 14.33 ft | |
| Bedroom | 10 ft x 10 ft | |
| Bedroom | 10 ft x 10 ft | |
| Four Piece Bath | 5 ft x 8 ft | |
| Sunroom | - | |
| Laundry Room | - | |
| Foyer | - |


