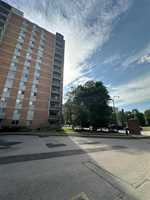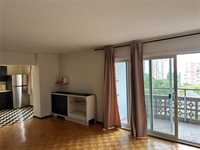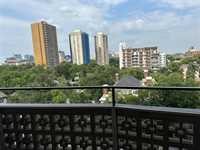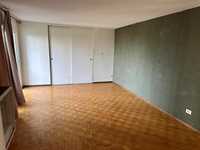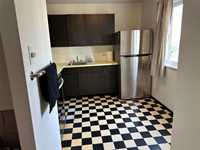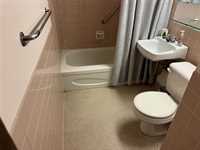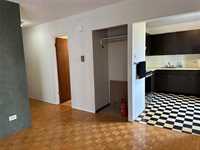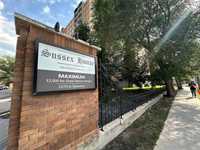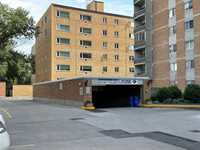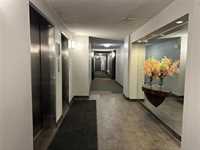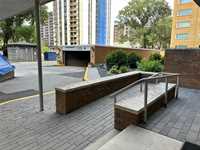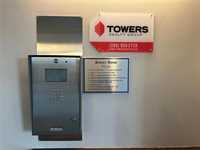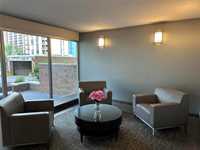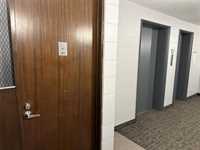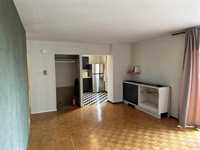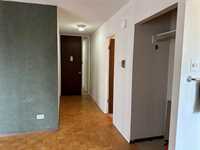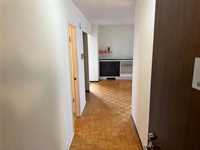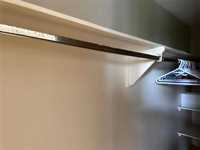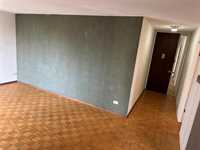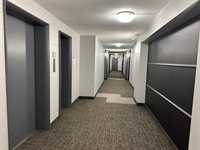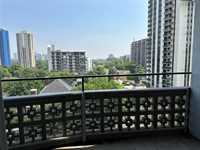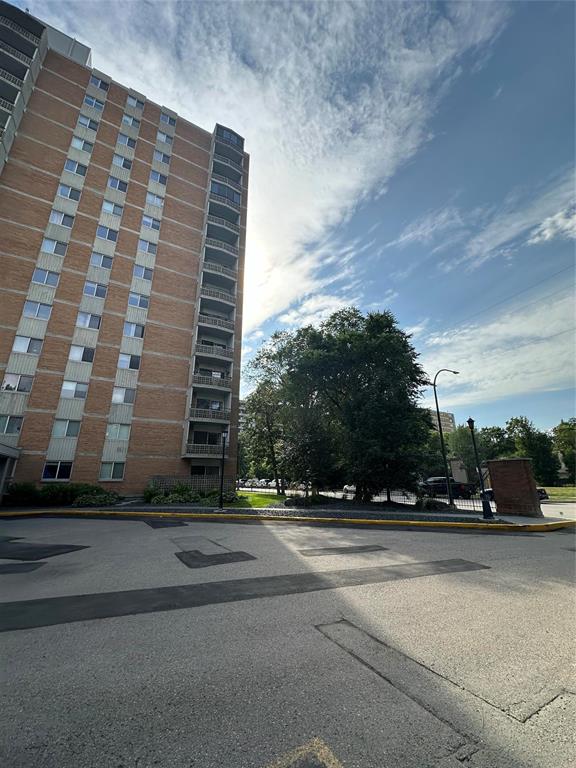
Welcome to this exceptional studio bachelor condominium, perfectly situated on the eighth floor in the heart of Osborne Village. This cozy retreat boasts an eat-in kitchen, a spacious living room/bedroom, and a four-piece bathroom, lots of storage, complemented by a incredible city view. The condominium features central air conditioning, and heating system, with a Roof-Top Pool for your relaxation. The expansive 12-foot concrete balcony provides a perfect setting for barbecuing and taking in the breathtaking city view. Sussex House has security entry and this unit is close to the elevator and shared laundry area and is wheelchair accessible, and offers heated underground parking for $60 a month by management. Located in close proximity to shopping, restaurants, and public transportation. This condominium offers the ultimate urban lifestyle in one of Winnipeg's most sought-after neighborhoods. HERE IS YOUR CHANCE AT THIS PRICE RANGE TO BE A HOME OWNER. Call and book your appt today.
- Bathrooms 1
- Bathrooms (Full) 1
- Building Type One Level
- Built In 1967
- Condo Fee $637.00 Monthly
- Exterior Brick
- Floor Space 520 sqft
- Gross Taxes $691.27
- Neighbourhood Osborne Village
- Property Type Condominium, Apartment
- Rental Equipment None
- School Division Winnipeg (WPG 1)
- Tax Year 2025
- Amenities
- Elevator
- Garage Door Opener
- Accessibility Access
- Laundry Coin-Op
- Laundry shared
- Visitor Parking
- Pool Outdoor
- Professional Management
- 24-hour Security
- Security Entry
- Condo Fee Includes
- Cable TV
- Central Air
- Contribution to Reserve Fund
- Caretaker
- Heat
- Hot Water
- Hydro
- Insurance-Common Area
- Landscaping/Snow Removal
- Management
- Recreation Facility
- Features
- Air Conditioning-Central
- Balcony - One
- Accessibility Access
- No Smoking Home
- Pool, inground
- Smoke Detectors
- Pet Friendly
- Goods Included
- Refrigerator
- Hood fan
- Stove
- Window Coverings
- Parking Type
- Extra Stall(s)
- Heated
- Parkade
- Underground
- Site Influences
- Fruit Trees/Shrubs
- Accessibility Access
- Landscape
- Paved Street
- Private Setting
- Shopping Nearby
- Public Transportation
- View City
Rooms
| Level | Type | Dimensions |
|---|---|---|
| Main | Four Piece Bath | 10.25 ft x 4.83 ft |
| Kitchen | 10.33 ft x 9 ft | |
| Living Room | 17.25 ft x 12.33 ft |


