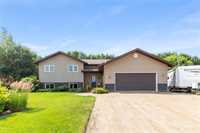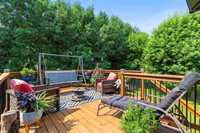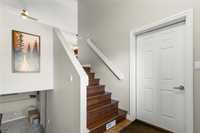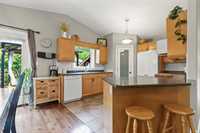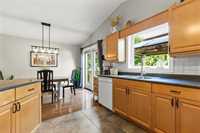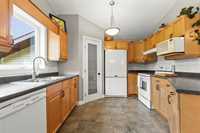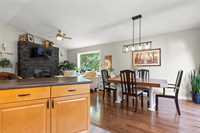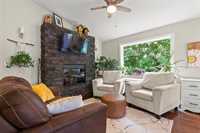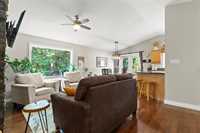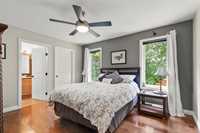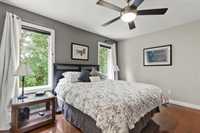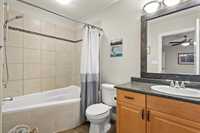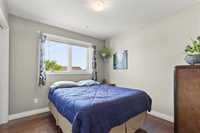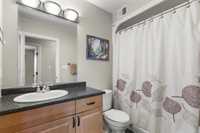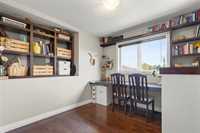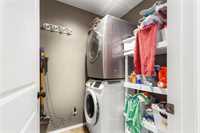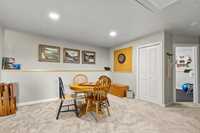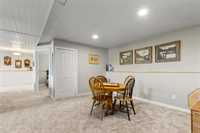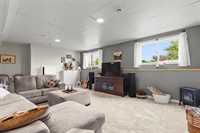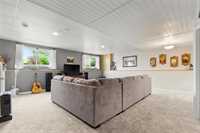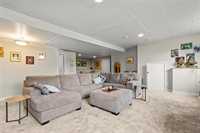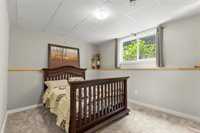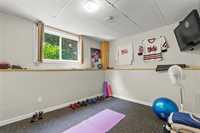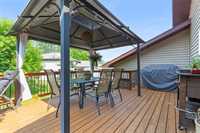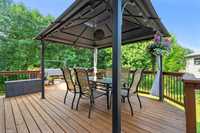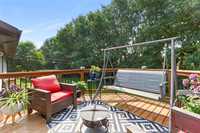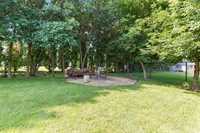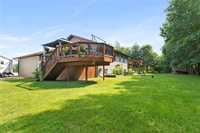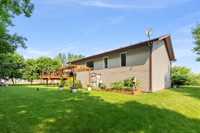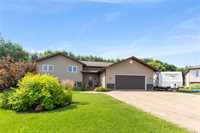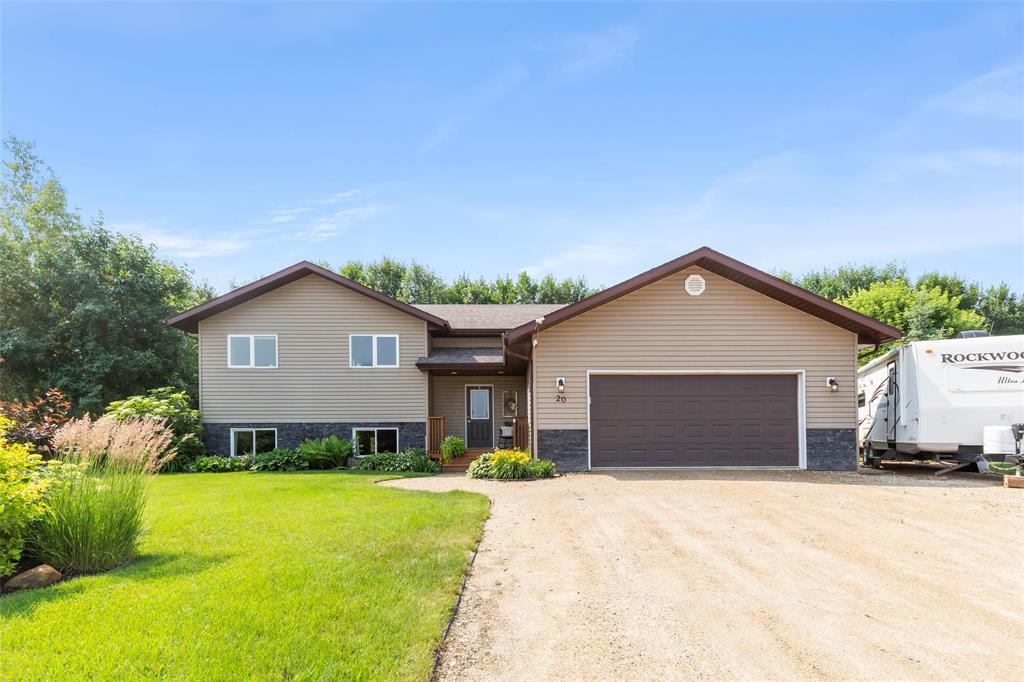
OPEN HOUSE SUNDAY, AUGUST 10, 2-4! Tucked away in a quiet cul-de-sac, this beautifully maintained 5 bedroom, 2 bathroom home offers stylish comfort and exceptional outdoor living. Inside, enjoy hardwood and tile flooring, a cozy living room with electric fireplace, and a well-appointed kitchen featuring a walk-in pantry and tiled backsplash. The spacious primary suite boasts a walk-in closet and 4 piece ensuite with soaker tub. Two more bedrooms, a 4 piece bath, and laundry complete the main floor. The fully finished lower level includes a large rec room, games area, two additional bedrooms, and ample storage. Outside, unwind on the deck with pergola, gather around the firepit, or tend to the lush garden boxes—all set in a meticulously kept yard.
- Basement Development Fully Finished
- Bathrooms 2
- Bathrooms (Full) 2
- Bedrooms 5
- Building Type Bi-Level
- Built In 2008
- Exterior Stone, Vinyl
- Fireplace Stone
- Fireplace Fuel Electric
- Floor Space 1350 sqft
- Frontage 52.00 ft
- Gross Taxes $3,622.21
- Neighbourhood R16
- Property Type Residential, Single Family Detached
- Rental Equipment None
- School Division Seine River
- Tax Year 2024
- Features
- Air Conditioning-Central
- Sump Pump
- Goods Included
- Dryer
- Dishwasher
- Refrigerator
- Microwave
- Storage Shed
- Stove
- Washer
- Water Softener
- Parking Type
- Double Attached
- Site Influences
- Cul-De-Sac
Rooms
| Level | Type | Dimensions |
|---|---|---|
| Main | Kitchen | 12.06 ft x 11.06 ft |
| Dining Room | 9 ft x 11 ft | |
| Living Room | 11.1 ft x 15.1 ft | |
| Primary Bedroom | 11.08 ft x 13.05 ft | |
| Walk-in Closet | - | |
| Four Piece Ensuite Bath | - | |
| Bedroom | 9.1 ft x 9.05 ft | |
| Bedroom | 9.1 ft x 9.05 ft | |
| Four Piece Bath | - | |
| Laundry Room | 5 ft x 6 ft | |
| Basement | Recreation Room | 22.04 ft x 19.04 ft |
| Bedroom | 10 ft x 12 ft | |
| Game Room | 13 ft x 13 ft | |
| Bedroom | 10.09 ft x 9.08 ft | |
| Utility Room | - |


