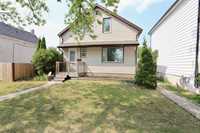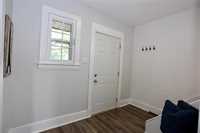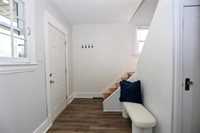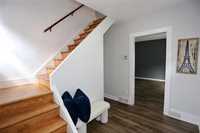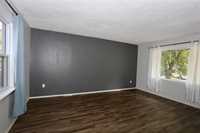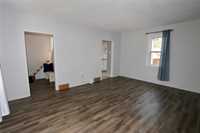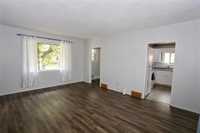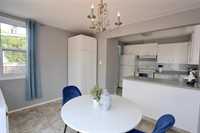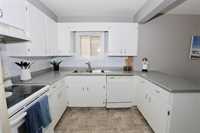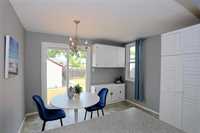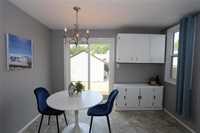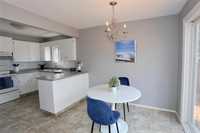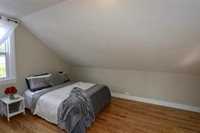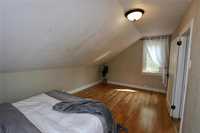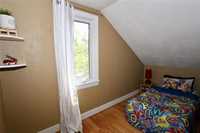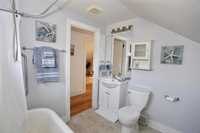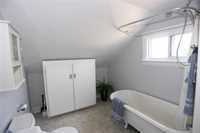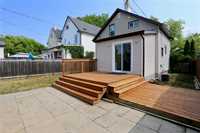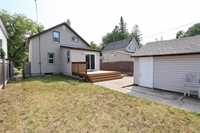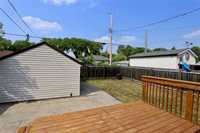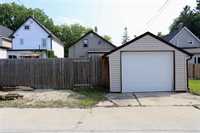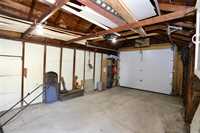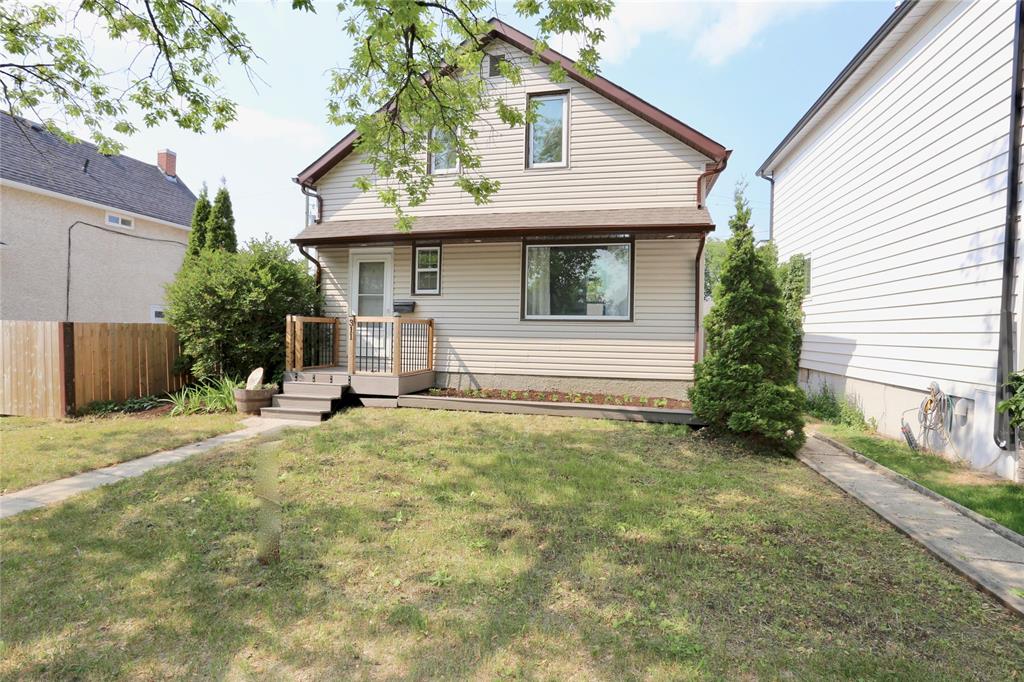
Open Houses
Sunday, July 13, 2025 1:00 p.m. to 3:00 p.m.
948 sq ft, 2 bed, 1 bath, fully fenced with single detached garage. AC , majority PVC windows, shingles (2024) & hi-eff furnace. Close to park, schools & all amenities.
OH July 13, 1-3PM. OTP July 16. Discover this inviting 948 sq ft 1.5 storey home nestled in the heart of Transcona. Featuring 2 bedrooms & 1 bathroom, this property is ideal for first-time buyers or an investment property. As you enter, you’ll be greeted by a spacious living room with abundant natural light from windows facing both north & south. The kitchen boasts white cabinets, a convenient peninsula & connects seamlessly to the dining area that includes a credenza & a pantry cabinet. Enjoy easy access to the fully fenced backyard through patio doors, leading to a beautiful 2-tier deck, perfect for outdoor gatherings. The backyard is spacious & features a single detached garage & a parking space for a 2nd vehicle. Upstairs, the generous primary bedroom incl 2 windows, providing a bright & airy feel. The 2nd bedroom offers versatility as a home office. The half basement houses the laundry area, a high-eff furnace & a 2021 HWT, with ample space for a gym or storage. Located within walking distance to Maple Leaf Park & a tri-school campus. Appliances incl. Main flr & upstairs PVC windows, house & garage shingles (2024) & back of house vinyl siding (2024). Don’t Miss Out!
- Bathrooms 1
- Bathrooms (Full) 1
- Bedrooms 2
- Building Type One and a Half
- Built In 1942
- Exterior Vinyl
- Floor Space 948 sqft
- Frontage 39.00 ft
- Gross Taxes $3,149.14
- Neighbourhood West Transcona
- Property Type Residential, Single Family Detached
- Remodelled Other remarks, Roof Coverings
- Rental Equipment None
- Tax Year 2025
- Features
- Air Conditioning-Central
- Hood Fan
- High-Efficiency Furnace
- No Smoking Home
- Goods Included
- Blinds
- Dryer
- Dishwasher
- Refrigerator
- Garage door opener
- Garage door opener remote(s)
- Stove
- Window Coverings
- Washer
- Parking Type
- Single Detached
- Parking Pad
- Site Influences
- Fenced
- Back Lane
- Paved Lane
- Paved Street
- Playground Nearby
- Shopping Nearby
Rooms
| Level | Type | Dimensions |
|---|---|---|
| Main | Living Room | 17.17 ft x 13.17 ft |
| Kitchen | 9.75 ft x 9.42 ft | |
| Dining Room | 11.25 ft x 8.5 ft | |
| Upper | Primary Bedroom | 17.17 ft x 10.25 ft |
| Bedroom | 12.33 ft x 5.83 ft | |
| Four Piece Bath | - | |
| Lower | Laundry Room | - |


