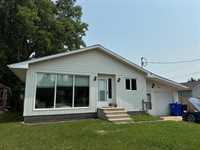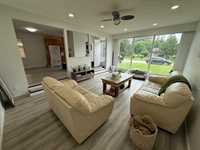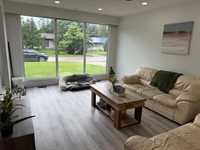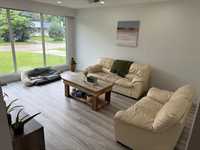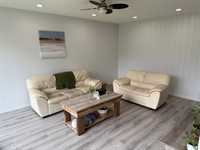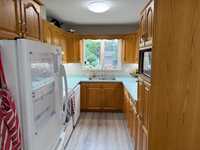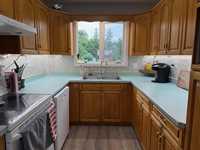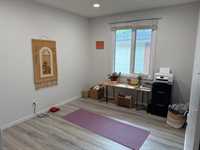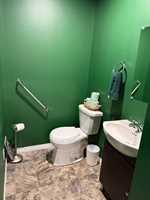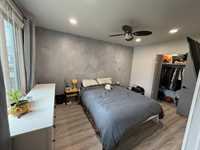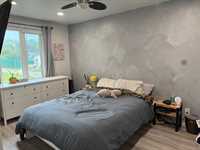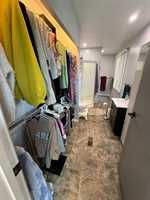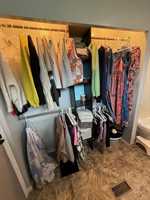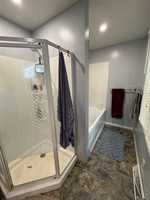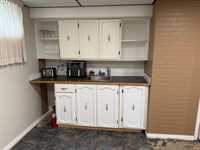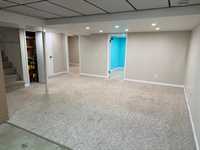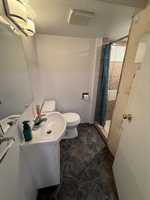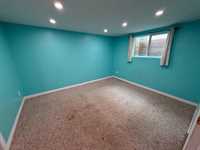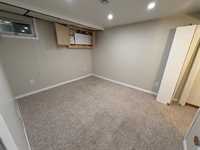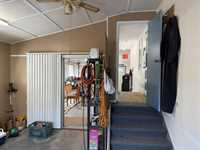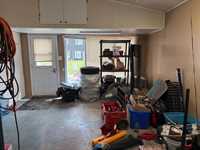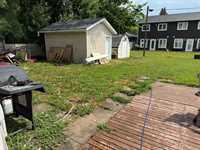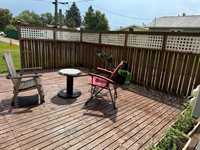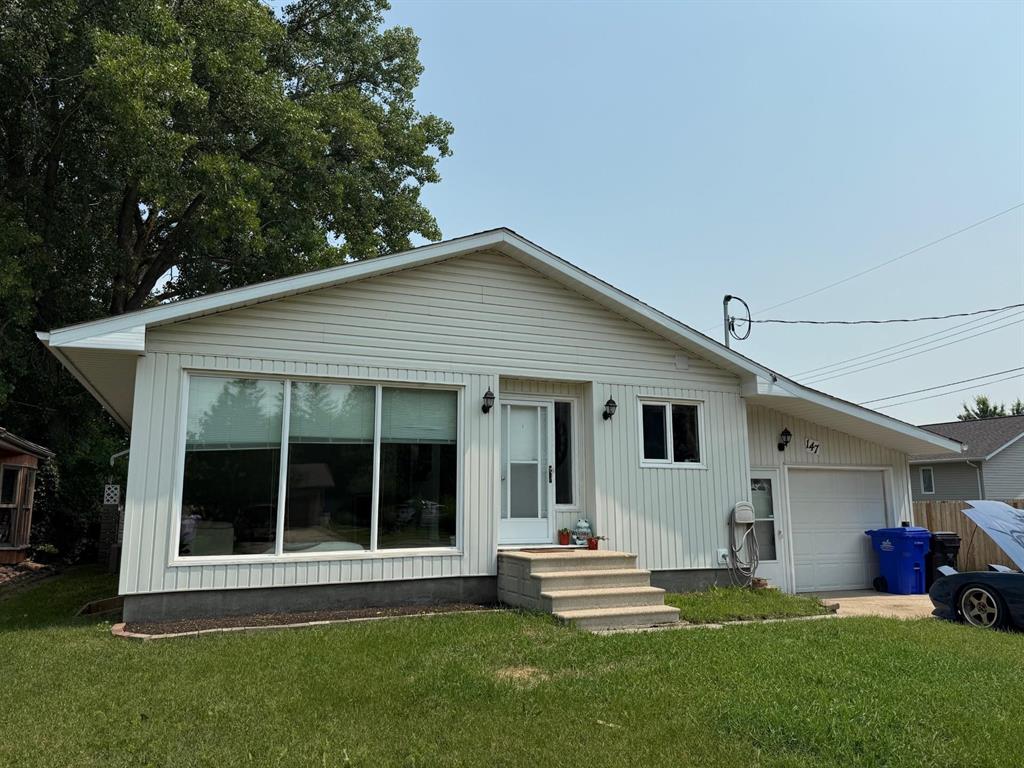
Looking for privacy within the city? This house is it. 1120 sq ft, 2+1 bedrooms, 3 bathrooms with numerous upgrades: new furnace (2025), vinyl plank floors (2025), sump pit (2020), attic insulation (2020), (full list in supplements), conveniently located on a tucked away dead end street. Livingroom with oversized windows allow so much natural light. Recently added ensuite with shower, jetted tub and closet space. Basement with large rec room and wet bar. Heated single car garage with attached 14x16 sunroom/shop area. 2 sheds with hydro and relaxing patio area. Call your agent to arrange a private showing today! Basement fridge and chest freezer negotiable.
- Basement Development Fully Finished
- Bathrooms 3
- Bathrooms (Full) 2
- Bathrooms (Partial) 1
- Bedrooms 3
- Building Type Bungalow
- Built In 1962
- Depth 125.00 ft
- Exterior Vinyl
- Floor Space 1120 sqft
- Frontage 50.00 ft
- Gross Taxes $3,926.49
- Neighbourhood R35
- Property Type Residential, Single Family Detached
- Remodelled Electrical, Flooring, Plumbing
- Rental Equipment None
- School Division Western
- Tax Year 2024
- Features
- Air Conditioning-Central
- High-Efficiency Furnace
- Sump Pump
- Goods Included
- Dryer
- Dishwasher
- Refrigerator
- Garage door opener
- Garage door opener remote(s)
- Storage Shed
- Stove
- Window Coverings
- Washer
- Parking Type
- Single Attached
- Site Influences
- Corner
- Paved Lane
- Low maintenance landscaped
- No Through Road
- Playground Nearby
Rooms
| Level | Type | Dimensions |
|---|---|---|
| Main | Living/Dining room | 13.33 ft x 19.33 ft |
| Kitchen | 10.25 ft x 8 ft | |
| Dining Room | 9 ft x 11 ft | |
| Primary Bedroom | 11.5 ft x 14 ft | |
| Bedroom | 13.25 ft x 9.25 ft | |
| Four Piece Ensuite Bath | - | |
| Two Piece Bath | - | |
| Basement | Recreation Room | 12 ft x 25 ft |
| Bedroom | 12 ft x 12 ft | |
| Office | 10 ft x 12 ft | |
| Three Piece Bath | - |


