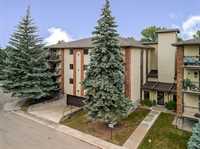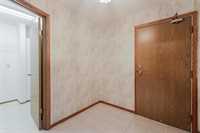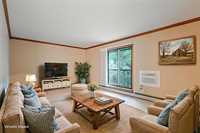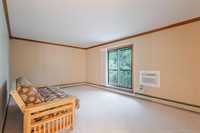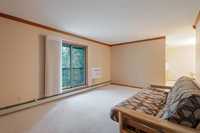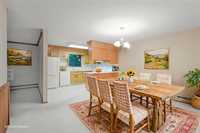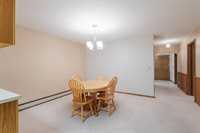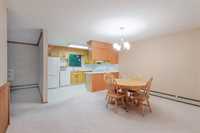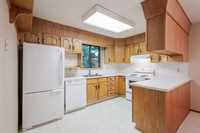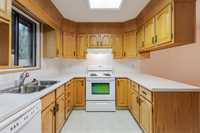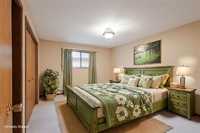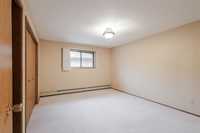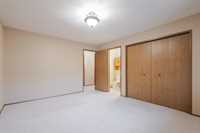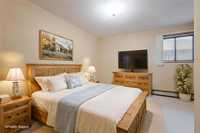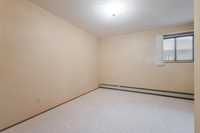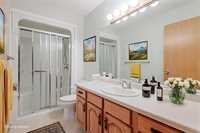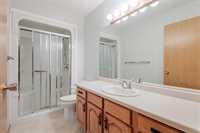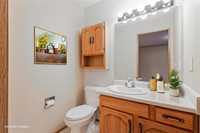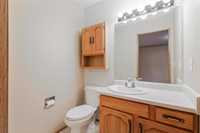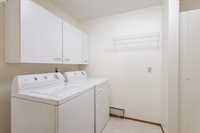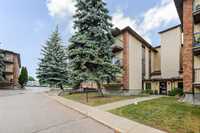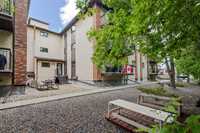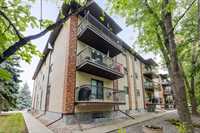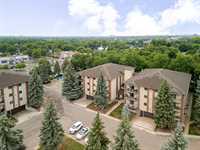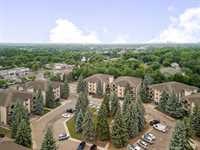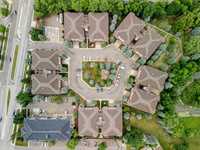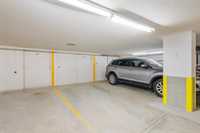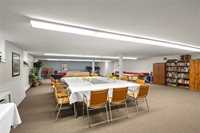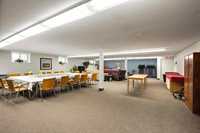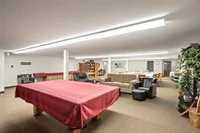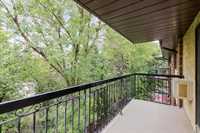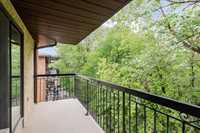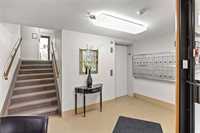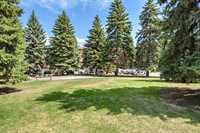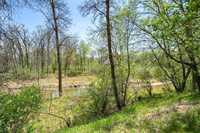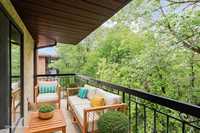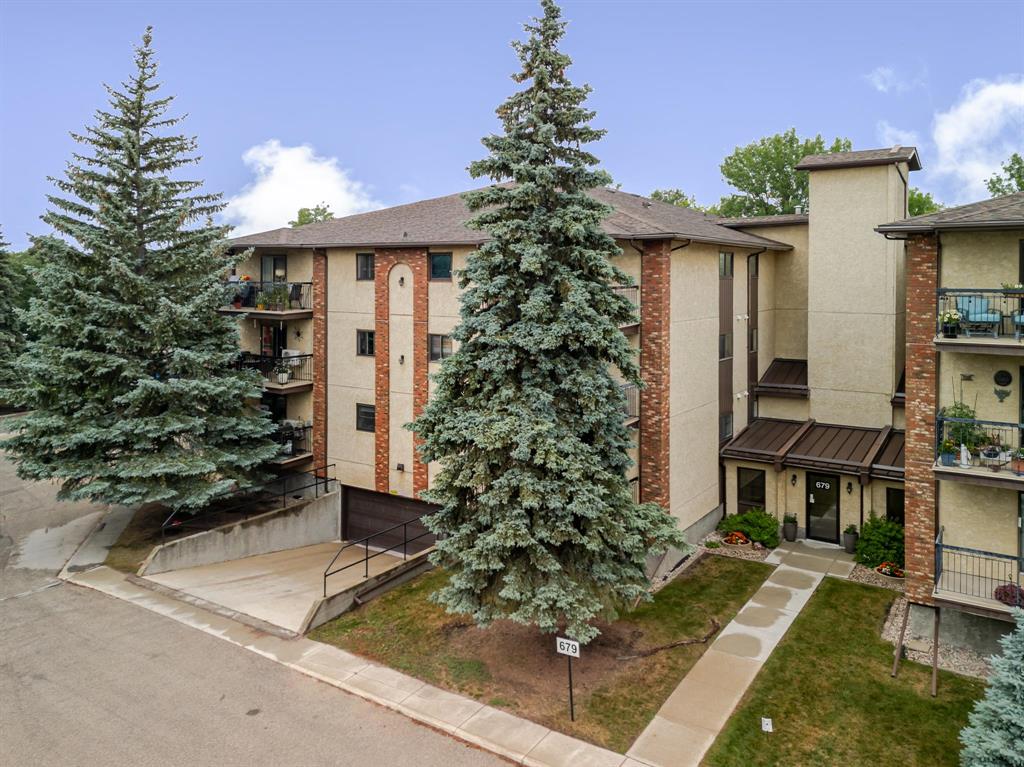
Are you ready to make the move to condo living? Top-floor living with treetop views! This 1,180 sq ft, 2-bedroom, 1.5-bath condo offers peace, privacy, and comfort. Enjoy quiet mornings on your private balcony with no neighbours above and views of surrounding nature. The U-shaped kitchen offers abundant cabinet and counter space, and the spacious layout includes a large dining area so entertaining is still easy. There is in-suite laundry and great storage. The well-kept building features heated underground parking with extra storage, a car wash, gym, workshop, and a party room with pool table and shuffleboard. Just steps to scenic Seine River trails—this is the lifestyle upgrade you’ve been waiting for! Shopping and bus are right around the corner and St Vital offers every convenience from coffee shops, library, and for those that are active the Dakota Community Centre offers all levels of sports and fitness options. Some pics are virtually staged so you can see what will fit - possession can be quick to this spotless move in ready unit. Call today!
- Bathrooms 2
- Bathrooms (Full) 1
- Bathrooms (Partial) 1
- Bedrooms 2
- Building Type One Level
- Built In 1990
- Condo Fee $572.31 Monthly
- Exterior Brick, Stucco
- Floor Space 1180 sqft
- Gross Taxes $2,758.02
- Neighbourhood St Vital
- Property Type Condominium, Apartment
- Rental Equipment None
- Tax Year 2025
- Total Parking Spaces 1
- Amenities
- Cable TV
- Elevator
- Garage Door Opener
- Accessibility Access
- In-Suite Laundry
- Visitor Parking
- Professional Management
- Security Entry
- Condo Fee Includes
- Cable TV
- Contribution to Reserve Fund
- Heat
- Hot Water
- Insurance-Common Area
- Landscaping/Snow Removal
- Management
- Parking
- Recreation Facility
- Water
- Features
- Balcony - One
- Accessibility Access
- Laundry - Main Floor
- Main floor full bathroom
- No Smoking Home
- Pets Not Allowed
- Top Floor Unit
- Goods Included
- Blinds
- Dryer
- Dishwasher
- Refrigerator
- Garage door opener remote(s)
- Stove
- Washer
- Parking Type
- Garage door opener
- Heated
- Parkade
- Single Indoor
- Site Influences
- Creek
- Landscape
- Shopping Nearby
- Public Transportation
Rooms
| Level | Type | Dimensions |
|---|---|---|
| Main | Living Room | 17.5 ft x 12 ft |
| Dining Room | 14.5 ft x 11.4 ft | |
| Kitchen | 11.1 ft x 8.1 ft | |
| Primary Bedroom | 14.4 ft x 11.2 ft | |
| Bedroom | 10.11 ft x 10.7 ft | |
| Laundry Room | 9.5 ft x 9.3 ft | |
| Three Piece Bath | - | |
| Two Piece Ensuite Bath | - |


