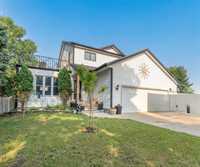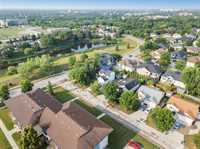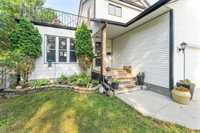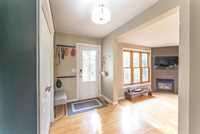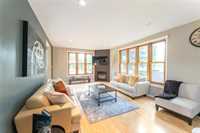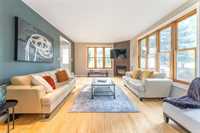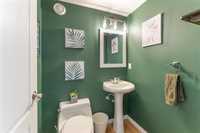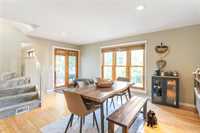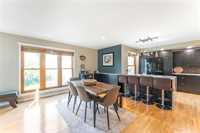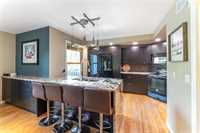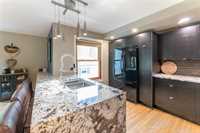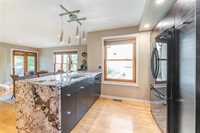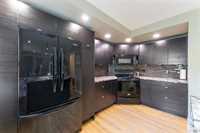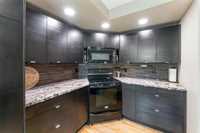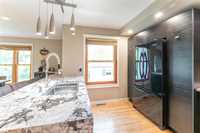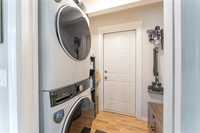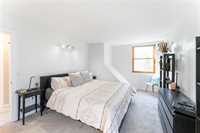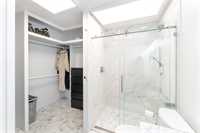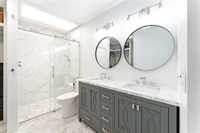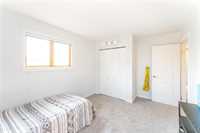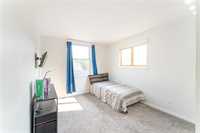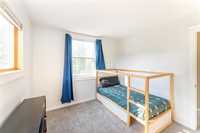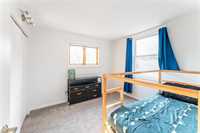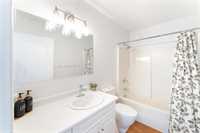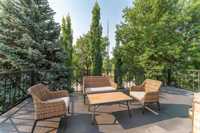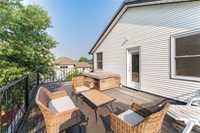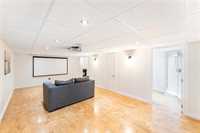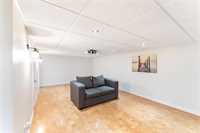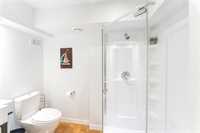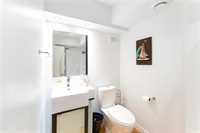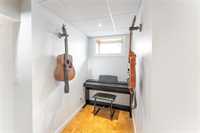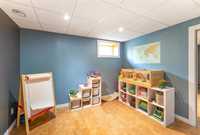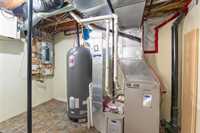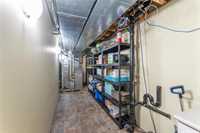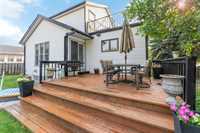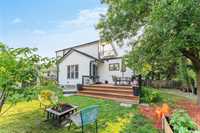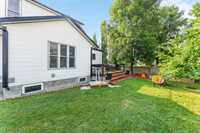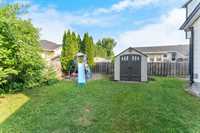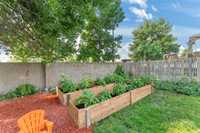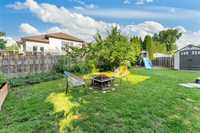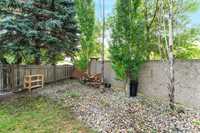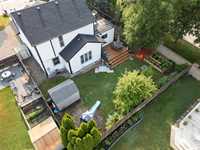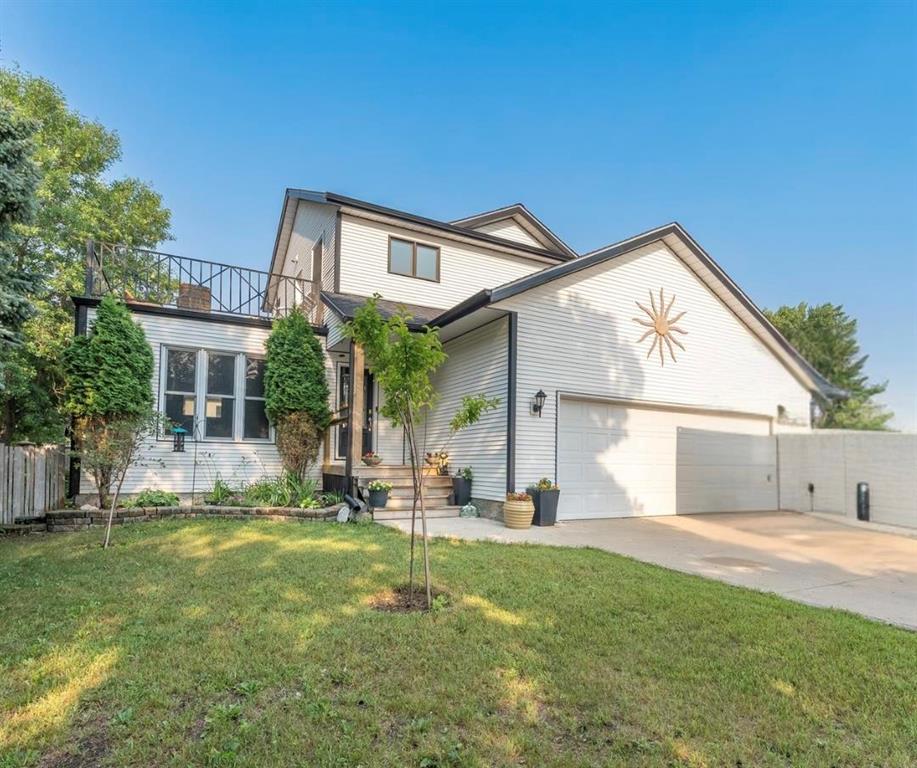
Showings Start now, Offers presented the evening they are received. Welcome to 123 Willow Point Road in prestigious Southdale Estates - just steps away from Niakwa Golf Course! This gorgeous family home offers over 1500 sq ft of pristine living space with 3 bedrooms, 3.5 bathrooms, a fully fenced back yard, attached 2 car garage & picturesque views from the rooftop patio. Step into the foyer and enjoy all the natural light from the large windows throughout the main floor. Spacious sunk-in living room features a corner gas FP - perfect for cozying up & watching movies with family. Moving to the kitchen/dining room you will find a huge amount for space a larger table & the kitchen offers plenty of cupboards W/ granite counters & waterfall island. Mudroom off the garage features a stackable washer & dryer. Upstairs you will find 3 bedrooms, 1-4 pce bath & access to the rooftop patio. Primary bdrm features a dream ensuite W/ tile shower, double vanity & large WICC. Additional space can be found in the fully finished basement featuring a home theater area - kids will love hanging out there! You'll appreciate the extra den/office room & 3 pce bath down there too! What's not to love? Book your showing today!
- Basement Development Fully Finished
- Bathrooms 4
- Bathrooms (Full) 3
- Bathrooms (Partial) 1
- Bedrooms 4
- Building Type Two Storey Split
- Built In 1998
- Depth 105.00 ft
- Exterior Vinyl
- Fireplace Corner
- Fireplace Fuel Gas
- Floor Space 1584 sqft
- Frontage 75.00 ft
- Gross Taxes $6,301.74
- Neighbourhood Southdale
- Property Type Residential, Single Family Detached
- Remodelled Bathroom
- Rental Equipment None
- School Division Louis Riel (WPG 51)
- Tax Year 25
- Features
- Air Conditioning-Central
- Balcony - One
- Closet Organizers
- Deck
- Heat recovery ventilator
- Laundry - Main Floor
- No Smoking Home
- Sump Pump
- Goods Included
- Dryer
- Dishwasher
- Garage door opener
- Garage door opener remote(s)
- Microwave
- Storage Shed
- Stove
- Washer
- Parking Type
- Double Attached
- Front Drive Access
- Garage door opener
- Heated
- Paved Driveway
- Site Influences
- Corner
- Fenced
- Fruit Trees/Shrubs
- Vegetable Garden
- Golf Nearby
Rooms
| Level | Type | Dimensions |
|---|---|---|
| Main | Dining Room | 15.42 ft x 17.58 ft |
| Kitchen | 10.67 ft x 12.92 ft | |
| Mudroom | 5 ft x 7.25 ft | |
| Two Piece Bath | - | |
| Living Room | 23 ft x 13.5 ft | |
| Upper | Primary Bedroom | 16 ft x 11.25 ft |
| Bedroom | 9 ft x 10.5 ft | |
| Bedroom | 10.83 ft x 9.67 ft | |
| Four Piece Bath | - | |
| Four Piece Ensuite Bath | - | |
| Basement | Recreation Room | 21 ft x 12 ft |
| Bedroom | 11 ft x 11.17 ft | |
| Playroom | 8 ft x 7 ft | |
| Storage Room | 5.83 ft x 23 ft | |
| Three Piece Bath | - | |
| Storage Room | 9 ft x 7 ft |


