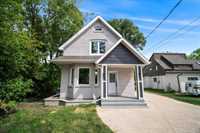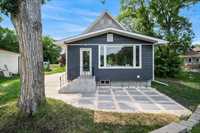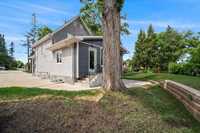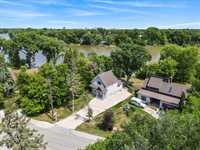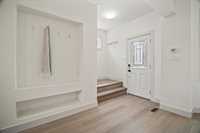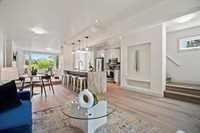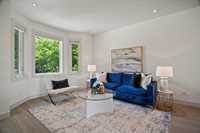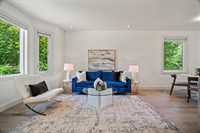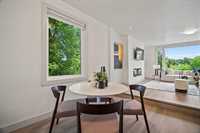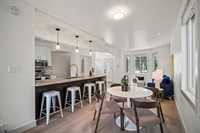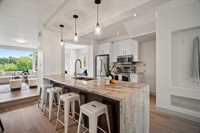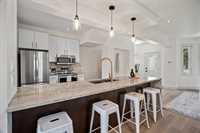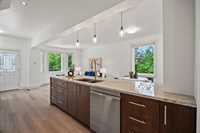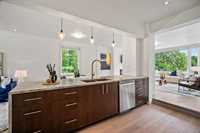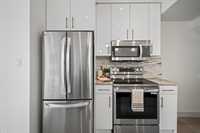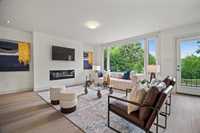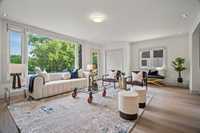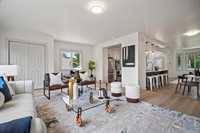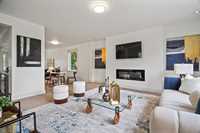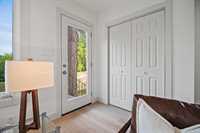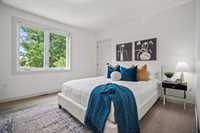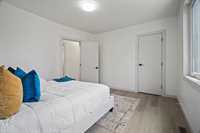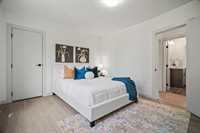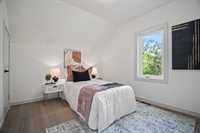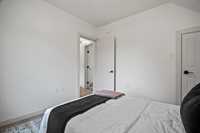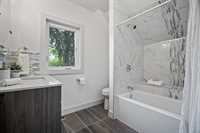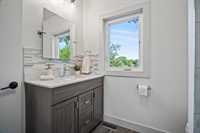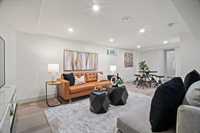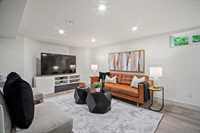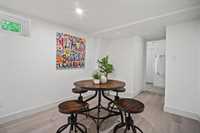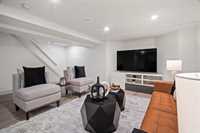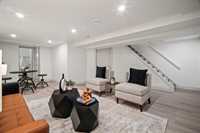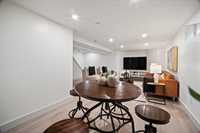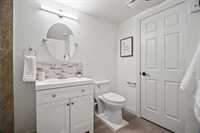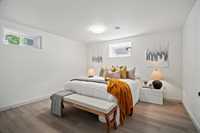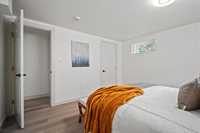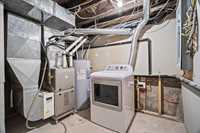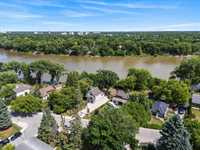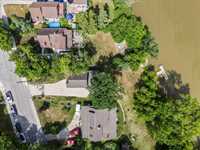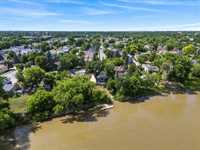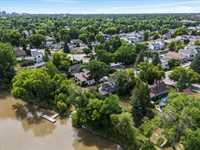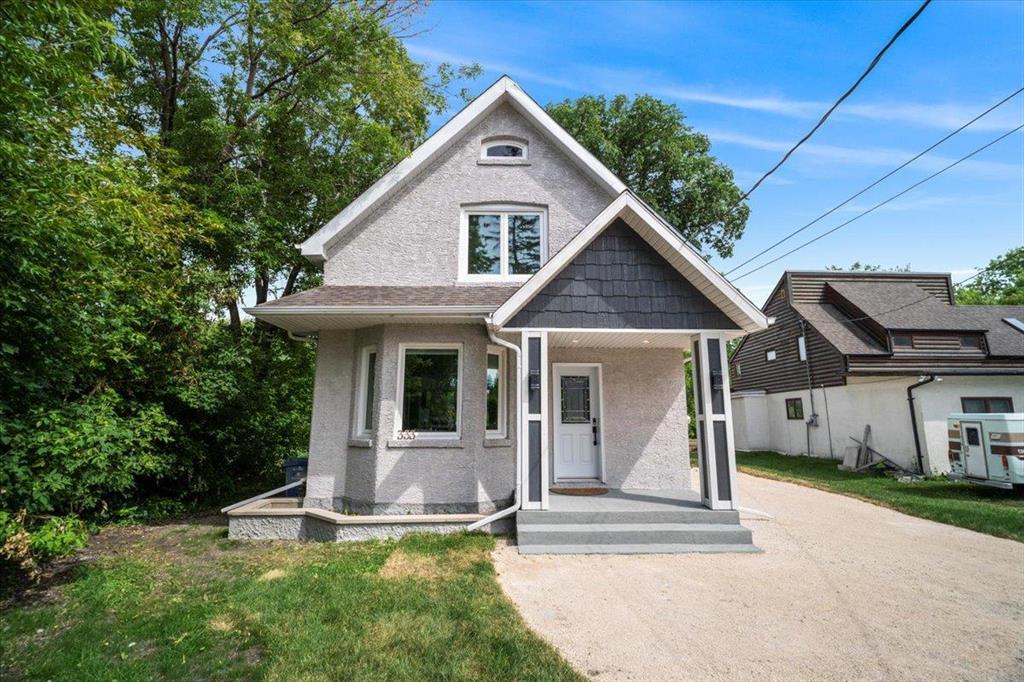
Open Houses
Thursday, July 10, 2025 5:30 p.m. to 7:30 p.m.
Welcome to this completely renovated riverfront gem in Scotia Heights. Complete with 3 beds, 2 baths, a fully finished basement and much more!
Sunday, July 13, 2025 12:00 p.m. to 2:00 p.m.
Welcome to this completely renovated riverfront gem in Scotia Heights. Complete with 3 beds, 2 baths, a fully finished basement and much more!
Showings Start July 9, Offers Reviewed July 16 Evening.
Welcome to this beautifully renovated 1¾ storey riverfront gem in desirable Scotia Heights! Enjoy stunning river views and abundant natural light throughout this open-concept home. Featuring your own private dock and a spacious backyard patio, this property offers the perfect blend of indoor/outdoor living. The interior has been completely updated with modern comforts and style, including new wiring, insulation, high-efficiency furnace, A/C unit, and fresh paint inside and out. The gorgeous kitchen boasts a large island, all new appliances, and plenty of space to entertain. Both bathrooms have been fully redone with contemporary finishes. The fully finished basement adds even more versatile living space, complete with an egress window in the bedroom for peace of mind. Additional upgrades include all new PVC windows, new stucco exterior, and updated flooring throughout. Don’t miss this rare opportunity to own a turnkey riverfront property with exceptional views and a private dock in one of Winnipeg’s most charming neighborhoods. Call today to book your private viewing!
- Basement Development Fully Finished
- Bathrooms 2
- Bathrooms (Full) 2
- Bedrooms 3
- Building Type One and Three Quarters
- Built In 1915
- Depth 171.00 ft
- Exterior Stucco, Vinyl
- Floor Space 1408 sqft
- Frontage 56.00 ft
- Gross Taxes $5,133.00
- Neighbourhood Scotia Heights
- Property Type Residential, Single Family Detached
- Remodelled Basement, Bathroom, Completely, Electrical, Exterior, Flooring, Furnace, Insulation, Kitchen, Windows
- Rental Equipment None
- School Division Winnipeg (WPG 1)
- Tax Year 24
- Features
- Air Conditioning-Central
- Hood Fan
- High-Efficiency Furnace
- No Pet Home
- No Smoking Home
- Goods Included
- Dryer
- Dishwasher
- Refrigerator
- Microwave
- Stove
- Washer
- Parking Type
- Front Drive Access
- Parking Pad
- Site Influences
- Golf Nearby
- Private Docking
- Riverfront
- Shopping Nearby
- Public Transportation
- Treed Lot
- View
Rooms
| Level | Type | Dimensions |
|---|---|---|
| Basement | Bedroom | 12.25 ft x 13.58 ft |
| Recreation Room | 20 ft x 27.08 ft | |
| Utility Room | 10.25 ft x 15.92 ft | |
| Four Piece Bath | - | |
| Main | Living Room | 20.5 ft x 16 ft |
| Family Room | 11.83 ft x 13.33 ft | |
| Dining Room | 9.25 ft x 12 ft | |
| Eat-In Kitchen | 10.67 ft x 12 ft | |
| Foyer | 8.17 ft x 11 ft | |
| Upper | Bedroom | 10.33 ft x 10 ft |
| Primary Bedroom | 12.92 ft x 12.17 ft | |
| Four Piece Bath | - |



