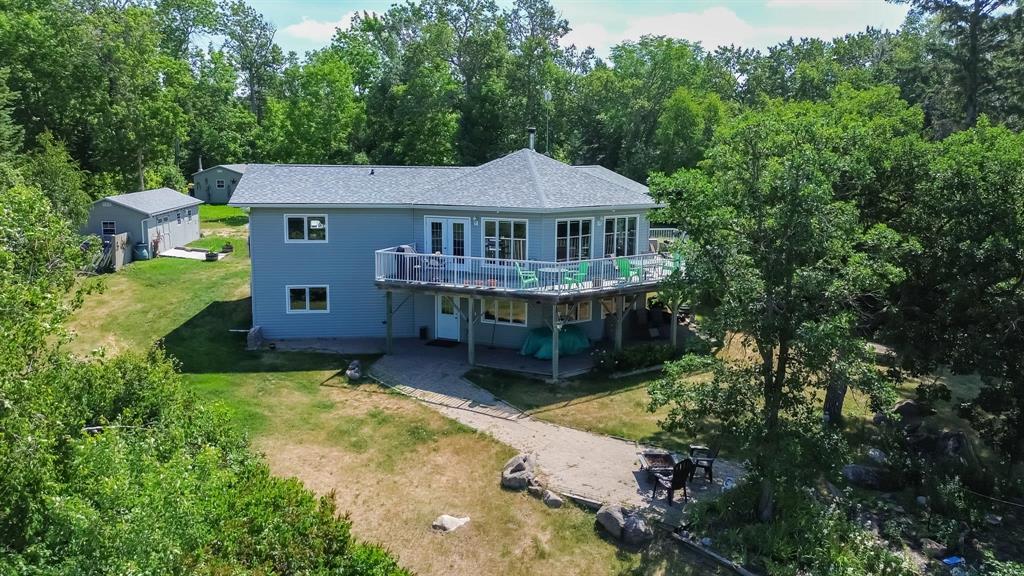Kasey Hacking
Kasey Hacking Personal Real Estate Corporation
Office: (204) 453-7653 Mobile: (204) 485-5303hhteam@century21.ca
Century 21 Bachman & Associates
360 McMillan Avenue, Winnipeg, MB, R3L 0N2

One-of-a-Kind Lakefront Retreat! Welcome to this truly unique lakefront walkout bungalow, perfectly set on 1.49 private acres with stunning views, mature trees & direct access to the water. Whether you're looking for a year-round residence or the ultimate getaway, this property offers an unforgettable lifestyle. Main floor features a beautiful kitchen, dining room & living space with wrap-around deck, inviting you to soak in the gorgeous panoramic views from every angle! Primary bedrm with 3pc ensuite, 2 more spacious bedrms, 2pc & main flr laundry. Downstairs, the walkout basement offers an awesome bar area, huge rec/games areas with direct access to covered patio & yard, 2 more large bedrms & 4pc bath, perfect for guests! Step outside to discover the benefits beyond the house: multiple outbuildings include your own bar/speakeasy-style space making hosting a breeze, storage shed & garage. Head to the lake where you will find a beautiful covered deck & a staircase leading you right down to the beach! Enjoy swimming, paddle boarding, kayaking, boating, or simply relaxing in peace & privacy. This setting truly feels like a private retreat, checking every box for lake living!
| Level | Type | Dimensions |
|---|---|---|
| Main | Foyer | 7.08 ft x 5.83 ft |
| Mudroom | 4.92 ft x 4.83 ft | |
| Kitchen | 14.5 ft x 13.08 ft | |
| Dining Room | 13.42 ft x 13 ft | |
| Living Room | 24.58 ft x 15.08 ft | |
| Two Piece Bath | 5 ft x 4.92 ft | |
| Bedroom | 10.33 ft x 8.17 ft | |
| Bedroom | 14.83 ft x 8.67 ft | |
| Primary Bedroom | 17 ft x 11.67 ft | |
| Three Piece Ensuite Bath | 7.5 ft x 7.42 ft | |
| Laundry Room | 7.33 ft x 5.33 ft | |
| Basement | Recreation Room | 36.67 ft x 16.08 ft |
| Other | 16.17 ft x 5.33 ft | |
| Bedroom | 16.83 ft x 11.5 ft | |
| Storage Room | 7.42 ft x 5.42 ft | |
| Four Piece Bath | 7.42 ft x 7.33 ft | |
| Utility Room | 14.75 ft x 9.25 ft | |
| Bedroom | 16.58 ft x 11.83 ft | |
| Sunroom | 14.75 ft x 4.58 ft |