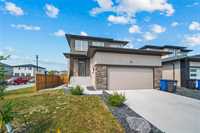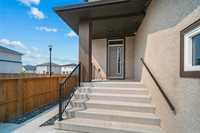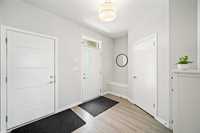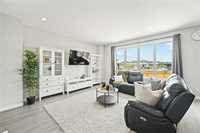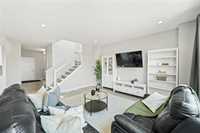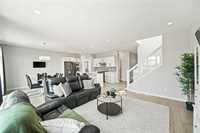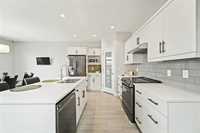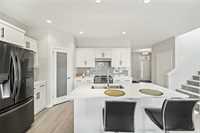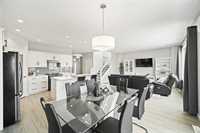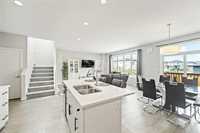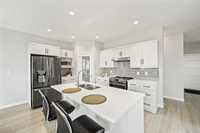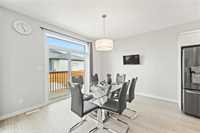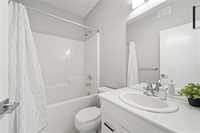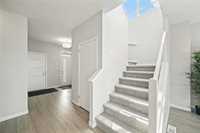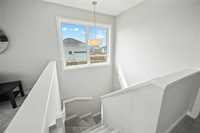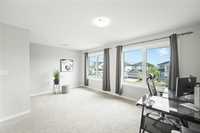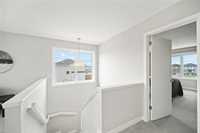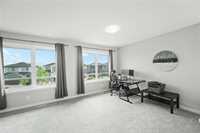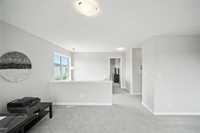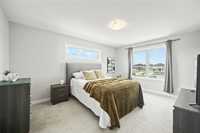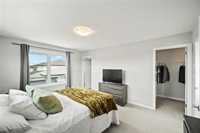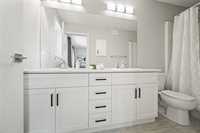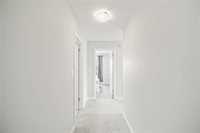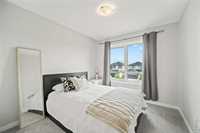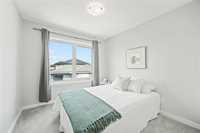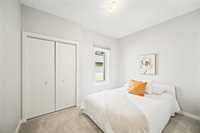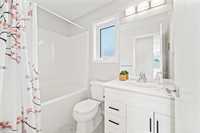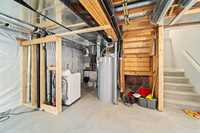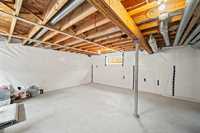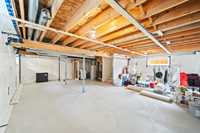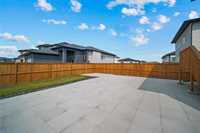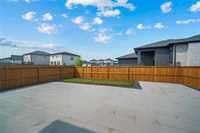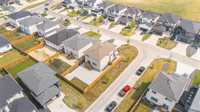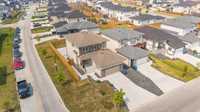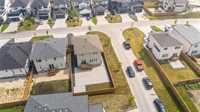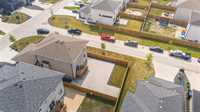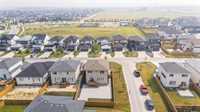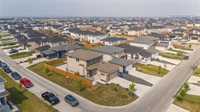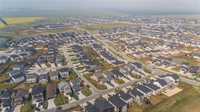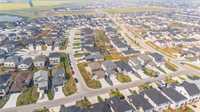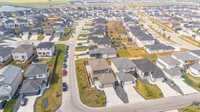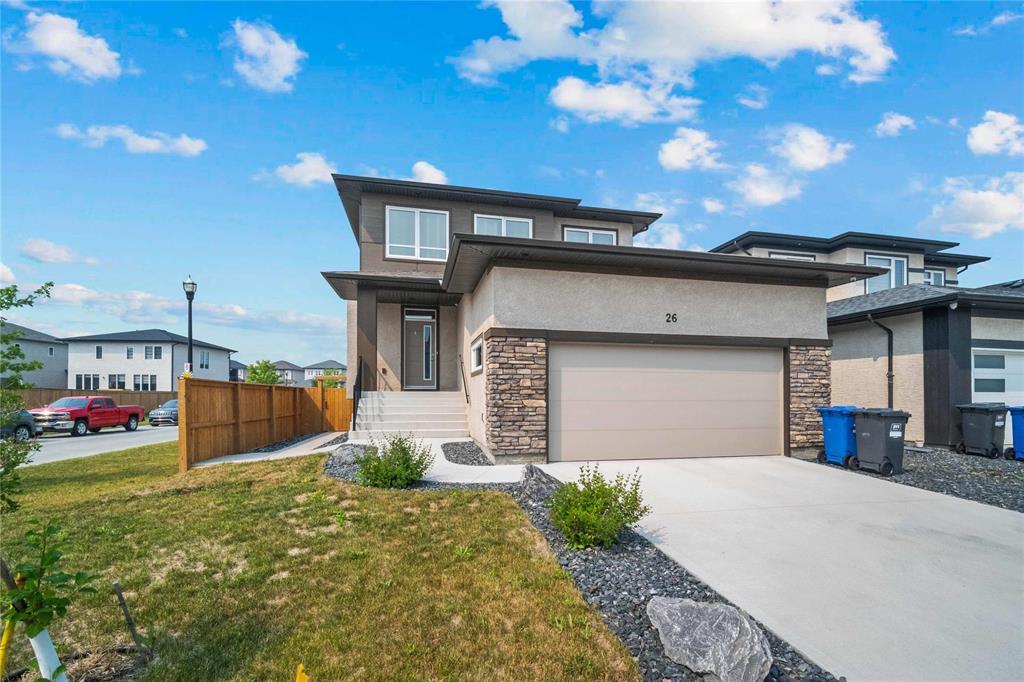
Offers As Received. You are going to love this stunning 1,982 sf 2-storey situated in a prime street in Prairie Pointe. This home has a modern open concept great room plan with a large front entrance and upgraded laminate flooring throughout the main level. The eat-in kitchen has lots of white cabinetry with a large island, quartz countertops, stainless steel appliances, backsplash and corner pantry. The adjoining family room is spacious and is complete with a HUGE picture window. There is also a 4th bedroom on the main floor, which is perfect for a multi generational family that has its own full bathroom. Upstairs there are 3 large bedrooms plus a HUGE loft space that would be perfect for a home office or play area for the kids. The primary bedroom has lots of room for your king size bed and is extremely bright with big windows and is complete with a full ensuite bath and walk-in closet. Downstairs the basement is insulated and ready for future development with big windows and roughed in plumbing. The home is fenced and landscaped with an ENORMOUSE patio space in the back yard.
- Basement Development Insulated
- Bathrooms 3
- Bathrooms (Full) 3
- Bedrooms 4
- Building Type Two Storey
- Built In 2020
- Exterior Brick, Stucco
- Floor Space 1982 sqft
- Gross Taxes $5,221.22
- Neighbourhood Prairie Pointe
- Property Type Residential, Single Family Detached
- Rental Equipment None
- School Division Pembina Trails (WPG 7)
- Tax Year 2024
- Features
- Air Conditioning-Central
- Goods Included
- Blinds
- Dryer
- Dishwasher
- Refrigerator
- Garage door opener
- Garage door opener remote(s)
- Stove
- Washer
- Parking Type
- Double Attached
- Site Influences
- Corner
- Fenced
- Landscaped patio
- Playground Nearby
- Shopping Nearby
- Public Transportation
Rooms
| Level | Type | Dimensions |
|---|---|---|
| Main | Living Room | 14 ft x 21.8 ft |
| Dining Room | 12.1 ft x 11.6 ft | |
| Kitchen | 12.1 ft x 9.1 ft | |
| Bedroom | 8.6 ft x 11.11 ft | |
| Four Piece Bath | - | |
| Upper | Primary Bedroom | 11.9 ft x 15.11 ft |
| Four Piece Ensuite Bath | - | |
| Bedroom | 9.3 ft x 12.2 ft | |
| Four Piece Bath | - | |
| Bedroom | 9.6 ft x 10.5 ft | |
| Loft | 17 ft x 18.6 ft |


