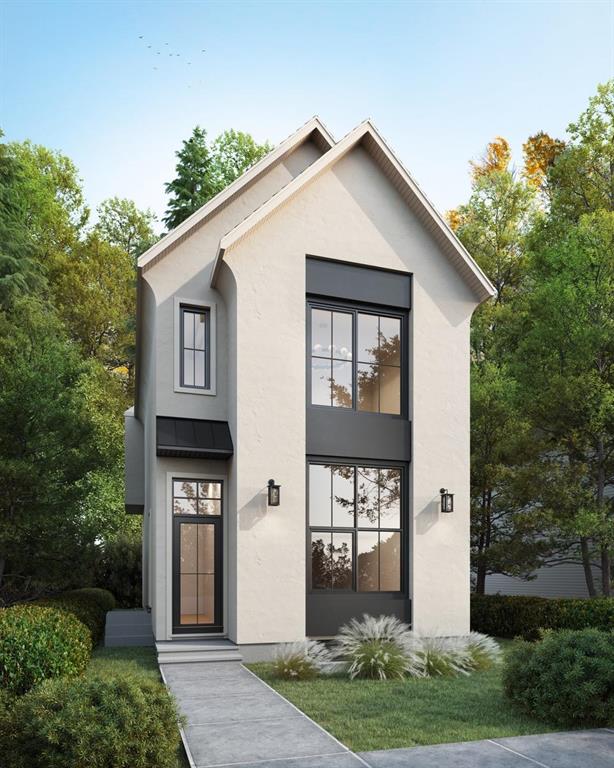
Paris Developments Built! Brand new 2 storey secondary suite/duplex. On a RARE 120' deep lot, plenty of space to add a garage and still have yard space!! The main floor and basement consist of the main suite (1500 sq ft). Main floor is fully open living, kitchen and dining space with full custom kitchen cabinetry, bar/pantry area, large island, quartz, soft close cabinets, built in home office desk in the living space, 9 ft ceilings and pot lights throughout, + a main floor 2 pc bath. Downstairs has 3 beds, 2 full bath, laundry room & storage. HUGE basement windows and 8.5 ft ceilings! Upstairs is the 768 sq ft 2 bed, 1 bath suite, fully self contained with laundry! Also features a 8x5 balcony! Price includes: Separate water/hydro meters, AC for both units, quartz throughout, all appliances, full landscaping package, decks, piled & Delta wrapped foundation. Expected rents $2250/m+ utils and $1790/m+utils.. FOR INVESTORS or live in 1 unit and rent the other out! Live For Less!
- Basement Development Fully Finished
- Bathrooms 4
- Bathrooms (Full) 3
- Bathrooms (Partial) 1
- Bedrooms 5
- Building Type Two Storey
- Built In 2025
- Depth 120.00 ft
- Exterior Stucco, Vinyl
- Floor Space 1590 sqft
- Frontage 25.00 ft
- Gross Taxes $2,774.60
- Neighbourhood Crescentwood
- Property Type Residential, Duplex
- Rental Equipment None
- School Division Winnipeg (WPG 1)
- Tax Year 2024
- Features
- Air Conditioning-Central
- Balcony - One
- High-Efficiency Furnace
- Heat recovery ventilator
- Sump Pump
- Parking Type
- Parking Pad
- Plug-In
- Site Influences
- Back Lane
- Landscape
- Playground Nearby
- Shopping Nearby
- Public Transportation
Rooms
| Level | Type | Dimensions |
|---|---|---|
| Main | Living Room | 15 ft x 14 ft |
| Kitchen | 14 ft x 13.17 ft | |
| Dining Room | 12.08 ft x 14 ft | |
| Two Piece Bath | - | |
| Basement | Laundry Room | 3.92 ft x 4 ft |
| Primary Bedroom | 12.67 ft x 13.67 ft | |
| Bedroom | 12.67 ft x 8.5 ft | |
| Bedroom | 12.67 ft x 8.17 ft | |
| Four Piece Bath | - | |
| Four Piece Ensuite Bath | - | |
| Upper | Living Room | 14 ft x 15 ft |
| Kitchen | 8.5 ft x 9.42 ft | |
| Bedroom | 10 ft x 9.5 ft | |
| Bedroom | 10 ft x 10.58 ft | |
| Four Piece Bath | - | |
| Laundry Room | - |

