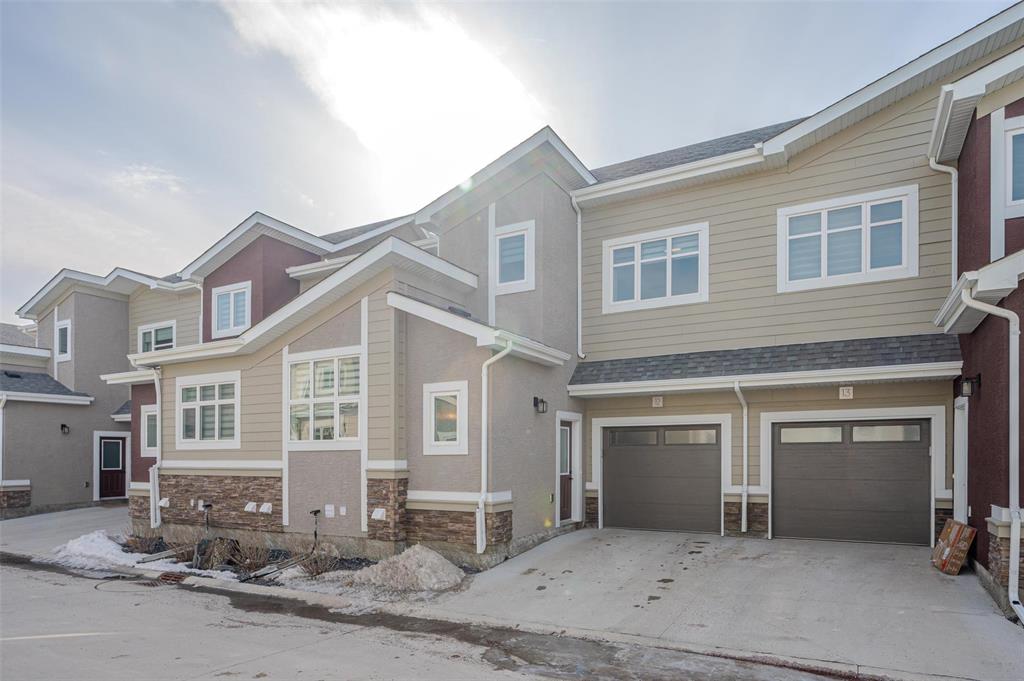RE/MAX Associates
1060 McPhillips Street, Winnipeg, MB, R2X 2K9

S/S starts now. Offer as received. This is the lifestyle upgrade you've been waiting for! Rare, luxurious, turnkey townhouse style condo! Imagine stepping into immaculate beautifully upgraded home townhome-style condo that offers the space, style, and features you'd expect from a detached home! With three full-sized bedrooms, including a spacious primary retreat with a walk-in closet and private ensuite, every inch of this home is designed for comfort and functionality. You’ll enjoy enhanced privacy, more windows for natural sunlight, and thoughtful upgrades like extra pantry cabinetry for bonus storage right where you need it most. The gourmet kitchen is a showstopper, featuring quartz countertops, a designer backsplash, soft-close drawers, and elevated finishes that make both everyday meals and weekend entertaining a pleasure. The attached garage offers secure, convenient parking year-round, while the unfinished basement, with plumbing rough-ins already in place will give you the flexibility to create the perfect home gym, guest suite, or media room. Private patio for relax and kids for playing. Book your showing Today.
| Level | Type | Dimensions |
|---|---|---|
| Main | Two Piece Bath | 4.92 ft x 4.75 ft |
| Kitchen | 9.33 ft x 11.25 ft | |
| Dining Room | 10.42 ft x 11.75 ft | |
| Great Room | 14.05 ft x 14.08 ft | |
| Upper | Primary Bedroom | 15.08 ft x 10.75 ft |
| Bedroom | 10.17 ft x 9.83 ft | |
| Bedroom | 10.17 ft x 9.83 ft | |
| Three Piece Ensuite Bath | 6.08 ft x 7.66 ft | |
| Four Piece Bath | 7.58 ft x 4.92 ft | |
| Laundry Room | 7 ft x 5 ft |