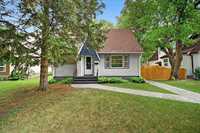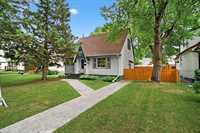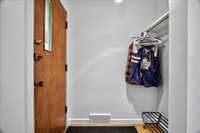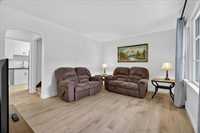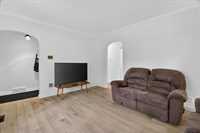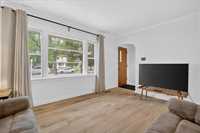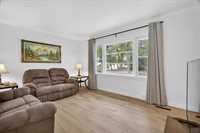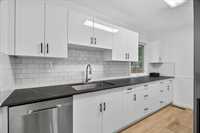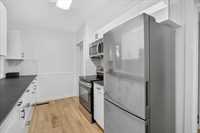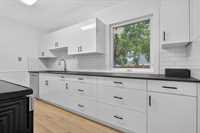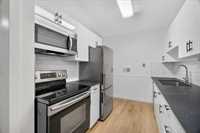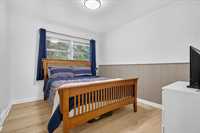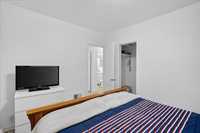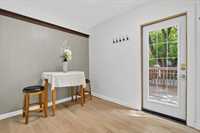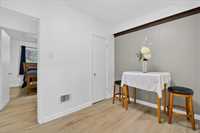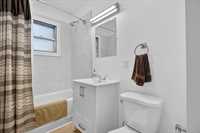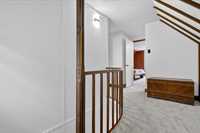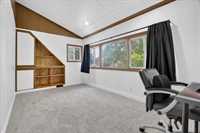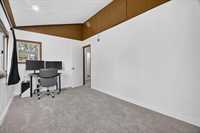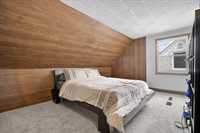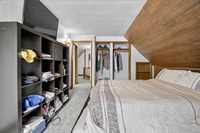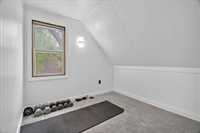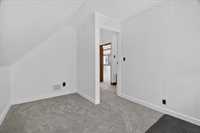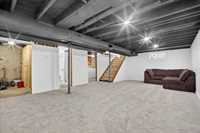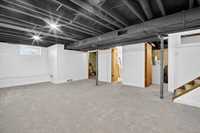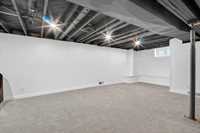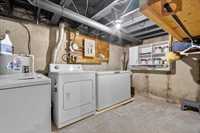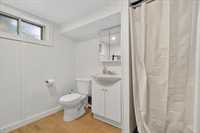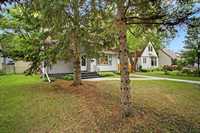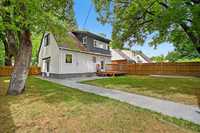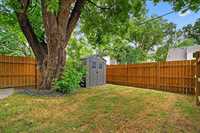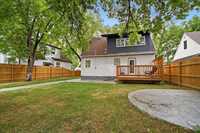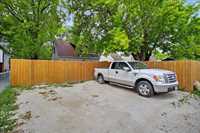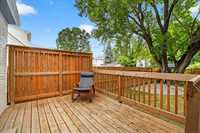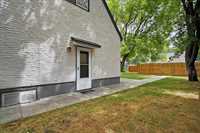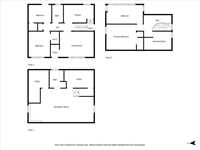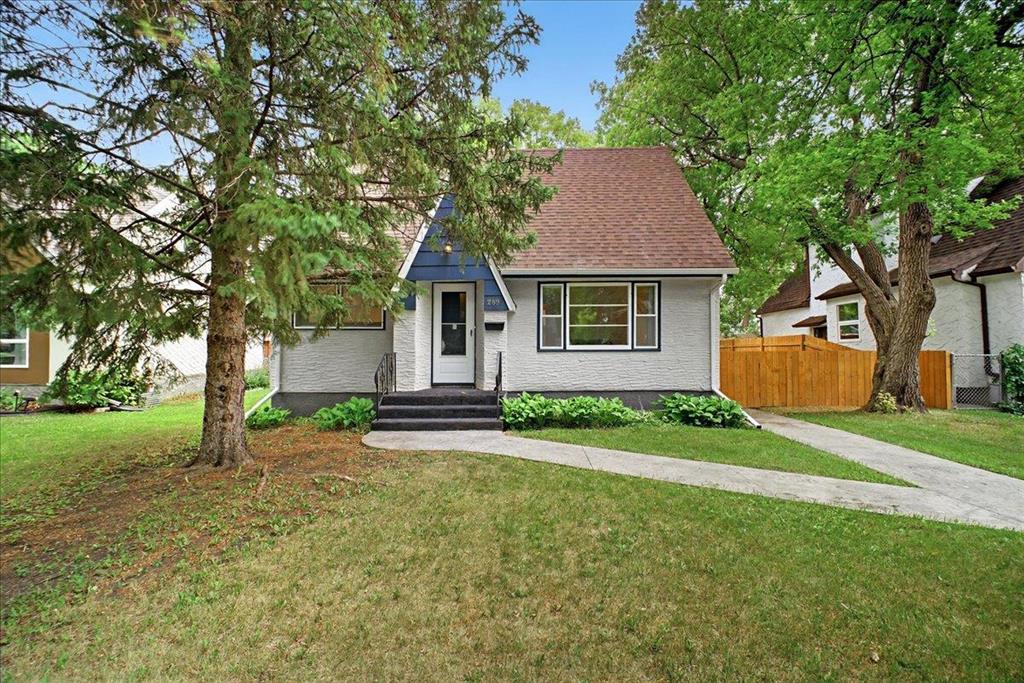
SS Now | Offers Thursday, July 24 | Open House Sat & Sun, July 19 & 20, 2:30-4pm | Located on a quiet, tree-lined street in the heart of Deer Lodge, this beautifully updated 1.5-storey home blends timeless charm with modern upgrades. Featuring 5 bedrooms and 2 full bathrooms, the home has been extensively renovated from top to bottom: all-new flooring, a gorgeous new kitchen with brand new appliances, two fully redone bathrooms, fresh paint, updated baseboards and trims, and so much more! The main floor offers a bright and spacious living area overlooking the front street, an updated galley-style kitchen, and 2 bedrooms—one with direct access to your backyard and deck. Upstairs you’ll find 3 more generously sized bedrooms. The fully finished basement includes a large rec room, perfect for extra living space or entertaining. Outside, enjoy summer evenings in your private, fenced yard, complete with a new 6' wood fence, new concrete walkways, and a deck built for relaxing or hosting. Steps from parks, schools, and just minutes from Assiniboine Park—this is a rare turnkey opportunity in one of Winnipeg’s most desirable neighbourhoods!
- Basement Development Fully Finished
- Bathrooms 2
- Bathrooms (Full) 2
- Bedrooms 5
- Building Type One and a Half
- Built In 1950
- Depth 112.00 ft
- Exterior Stucco, Wood Siding
- Floor Space 1306 sqft
- Frontage 50.00 ft
- Gross Taxes $3,871.41
- Neighbourhood Deer Lodge
- Property Type Residential, Single Family Detached
- Rental Equipment None
- Tax Year 24
- Features
- Air Conditioning-Central
- Deck
- Main floor full bathroom
- Goods Included
- Dryer
- Dishwasher
- Refrigerator
- Microwave
- Stove
- Washer
- Parking Type
- Parking Pad
- Rear Drive Access
- Site Influences
- Fenced
- Golf Nearby
- Back Lane
- Landscape
- Landscaped patio
- Playground Nearby
- Private Yard
- Public Transportation
Rooms
| Level | Type | Dimensions |
|---|---|---|
| Main | Living Room | 15.08 ft x 11.25 ft |
| Kitchen | 13.33 ft x 7.83 ft | |
| Bedroom | 9.58 ft x 11.25 ft | |
| Bedroom | 10.17 ft x 7.83 ft | |
| Four Piece Bath | - | |
| Upper | Bedroom | 16.33 ft x 8.33 ft |
| Primary Bedroom | 13.25 ft x 11.25 ft | |
| Bedroom | 12.25 ft x 8.08 ft | |
| Basement | Three Piece Bath | - |
| Recreation Room | 28.25 ft x 14.92 ft |


