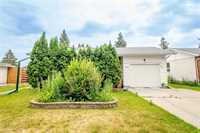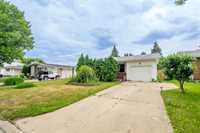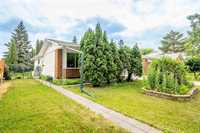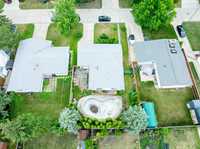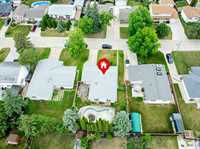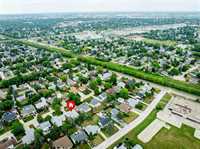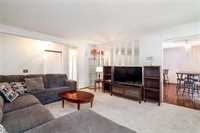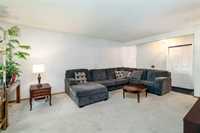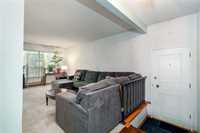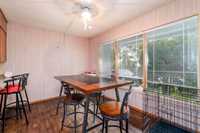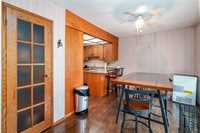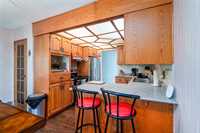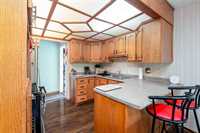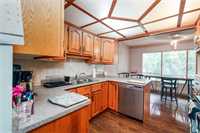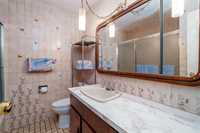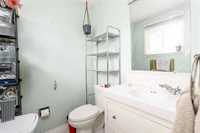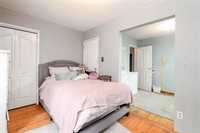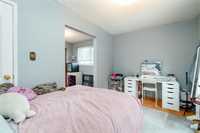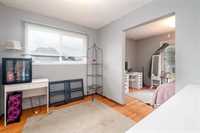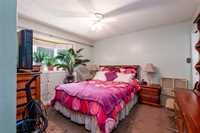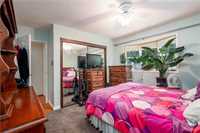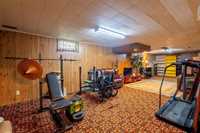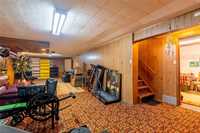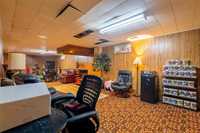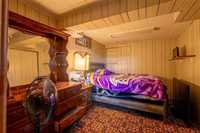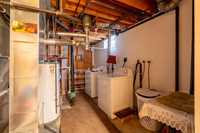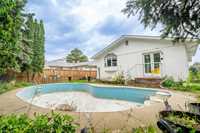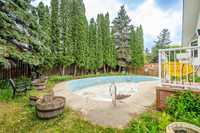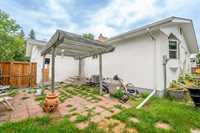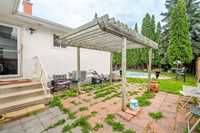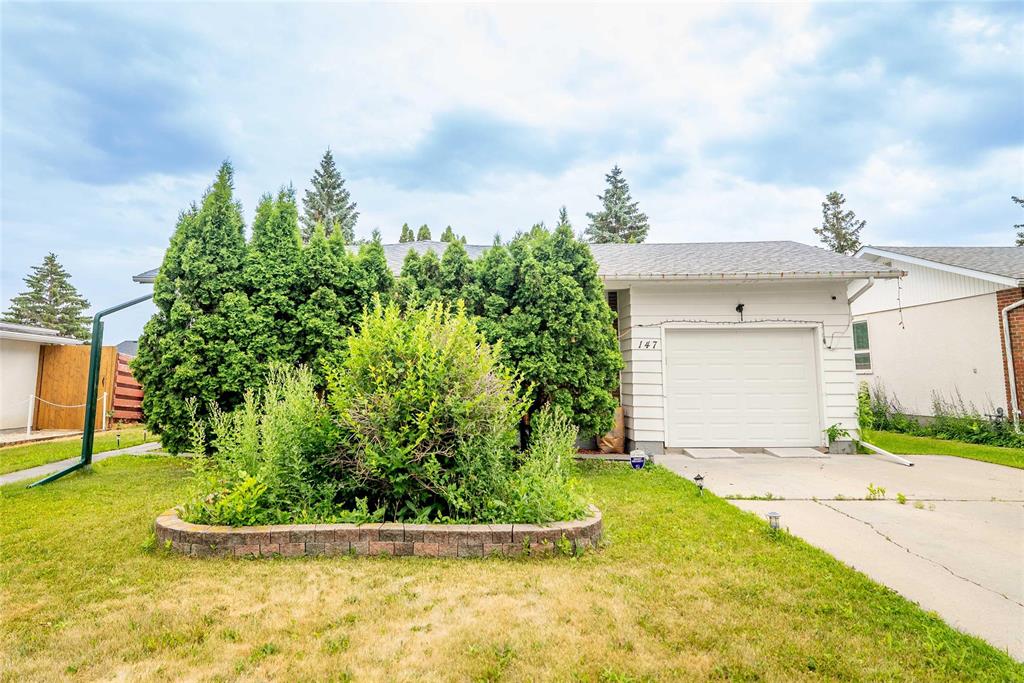
SS NOW. OTP JUL 13 Evening. Measurements +/- jogs.Welcome to this solid 1,272 sq. ft. bungalow nestled on a quiet bay in the heart of Niakwa Place—one of Winnipeg’s most sought-after neighborhoods. Set on a spacious, tree-lined lot, this home offers privacy, charm, and room to grow. The functional layout features a bright L-shaped living and dining area, and a timeless oak kitchen.The main bedroom boasts an upgraded two-piece ensuite, while the finished basement adds incredible value with a rec room, office space, and roughed-in bathroom. The single attached garage with side drive access adds convenience, and you’re just minutes from all levels of schools, parks, and amenities. This home is being sold as is, with just a few modern updates, this property has outstanding potential to shine and increase in value—making it a smart choice for first-time buyers or savvy investors. Don’t miss your chance to own in a prime location with so much upside!
- Basement Development Fully Finished
- Bathrooms 2
- Bathrooms (Full) 1
- Bathrooms (Partial) 1
- Bedrooms 3
- Building Type Bungalow
- Built In 1971
- Exterior Brick & Siding, Stucco
- Floor Space 1272 sqft
- Gross Taxes $4,602.32
- Neighbourhood Niakwa Place
- Property Type Residential, Single Family Detached
- Rental Equipment None
- School Division Louis Riel (WPG 51)
- Tax Year 2024
- Features
- Air Conditioning-Central
- Main floor full bathroom
- Patio
- Pool, inground
- Goods Included
- Dryer
- Dishwasher
- Refrigerator
- Stove
- Window Coverings
- Washer
- Parking Type
- Single Attached
- Front Drive Access
- Site Influences
- Fenced
- Landscaped patio
- Paved Street
- Private Yard
Rooms
| Level | Type | Dimensions |
|---|---|---|
| Main | Living Room | 18 ft x 13.4 ft |
| Bedroom | 10.5 ft x 8.1 ft | |
| Four Piece Bath | - | |
| Kitchen | 9.5 ft x 9.2 ft | |
| Bedroom | 13.4 ft x 8.3 ft | |
| Two Piece Ensuite Bath | - | |
| Dining Room | 13.3 ft x 9.2 ft | |
| Bedroom | 12 ft x 11 ft | |
| Basement | Office | 13 ft x 9 ft |
| Recreation Room | 40 ft x 12.6 ft |



