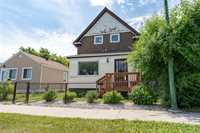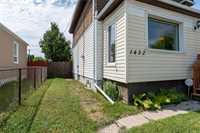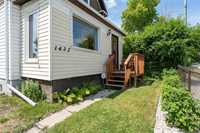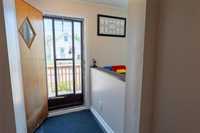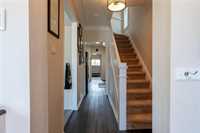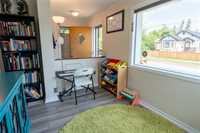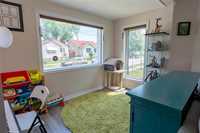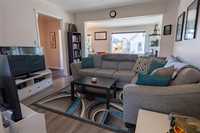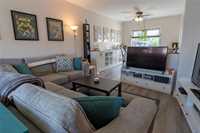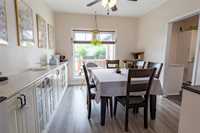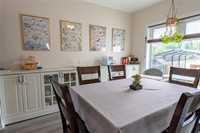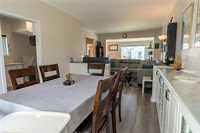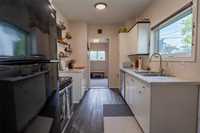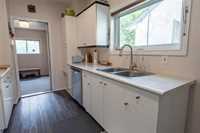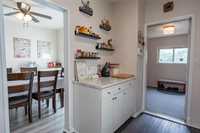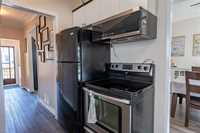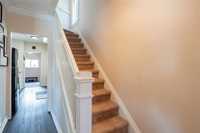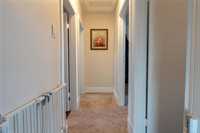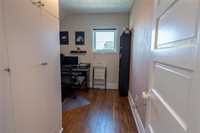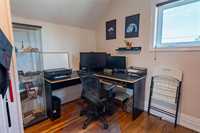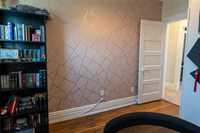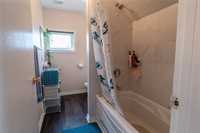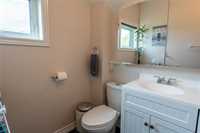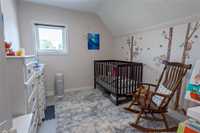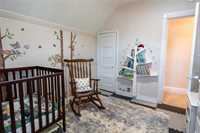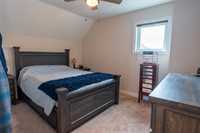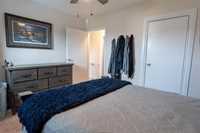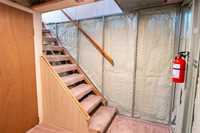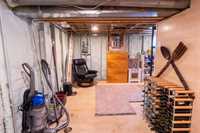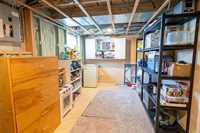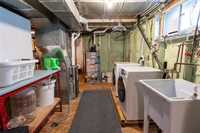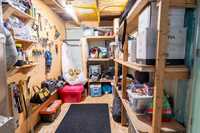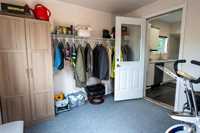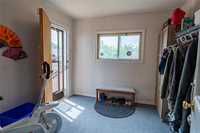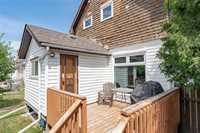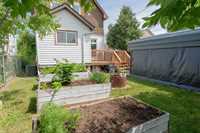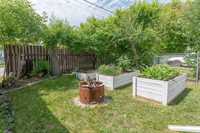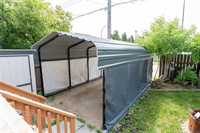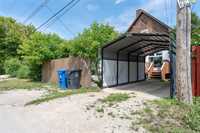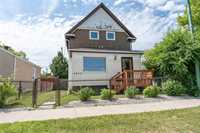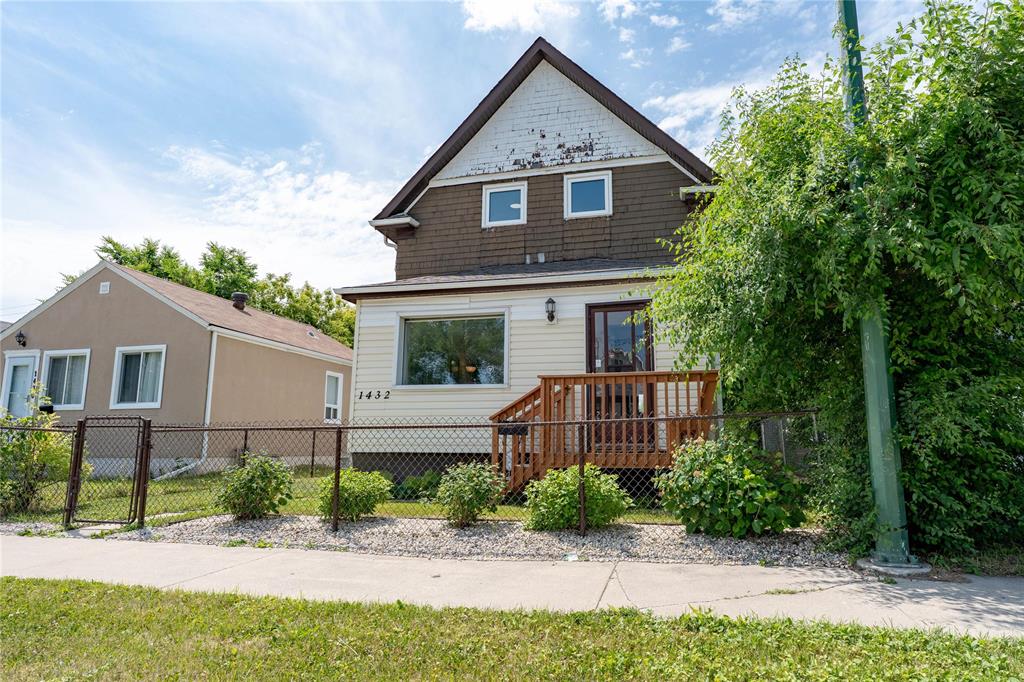
Showings: July 7 | Offers: July 14 | DON’T LET THE STREET VIEW FOOL YOU!
This home packs a punch! Fully renovated in 2022, this charming two-story in Weston is now a beautiful family home. The main floor offers exceptional functional space, rare in this price range. A large living room gives you room to relax and entertain, while the former sunroom—now finished living space—makes a perfect playroom or home office. The dining room features a massive window overlooking your treed backyard and new lower cabinetry for added storage. The kitchen layout has been maximized with ample counter space, abundant storage, and a full suite of modern appliances.
Upstairs, the spacious bathroom boasts a tiled shower, large vanity, and generous floor space. Two bedrooms are ideal for kids or guests, while the primary easily fits a king-sized bed and more.
The unfinished lower level includes drycore subflooring and spray-foamed exterior walls for efficiency.
Step through the porch/mudroom onto your sunny back deck—great for BBQs. The private yard features large above-ground planters, and a steel carport keeps your vehicle protected year-round.
Don’t miss out—book your showing today!
- Basement Development Partially Finished
- Bathrooms 1
- Bathrooms (Full) 1
- Bedrooms 3
- Building Type One and Three Quarters
- Built In 1912
- Depth 75.00 ft
- Exterior Vinyl, Wood Siding
- Floor Space 1148 sqft
- Frontage 33.00 ft
- Gross Taxes $1,906.91
- Neighbourhood Weston
- Property Type Residential, Single Family Detached
- Remodelled Flooring, Furnace, Insulation
- Rental Equipment None
- School Division Winnipeg (WPG 1)
- Tax Year 24
- Total Parking Spaces 2
- Features
- Air Conditioning-Central
- Deck
- Goods Included
- Blinds
- Dryer
- Dishwasher
- Refrigerator
- See remarks
- Storage Shed
- Stove
- Window Coverings
- Washer
- Parking Type
- Carport
- Site Influences
- Flat Site
- Vegetable Garden
- Paved Street
- Playground Nearby
- Shopping Nearby
- Public Transportation
Rooms
| Level | Type | Dimensions |
|---|---|---|
| Main | Kitchen | 7.5 ft x 13.58 ft |
| Dining Room | 12.08 ft x 10.33 ft | |
| Living Room | 12.41 ft x 19.16 ft | |
| Upper | Four Piece Bath | 10.16 ft x 5.66 ft |
| Primary Bedroom | 10.08 ft x 12.66 ft | |
| Bedroom | 11.08 ft x 9.08 ft | |
| Bedroom | 10.91 ft x 9.25 ft |


