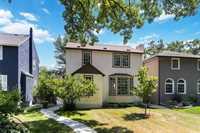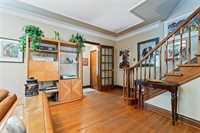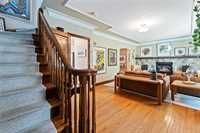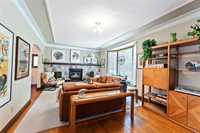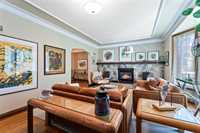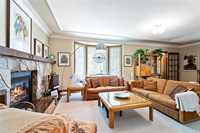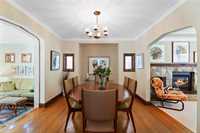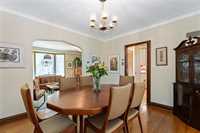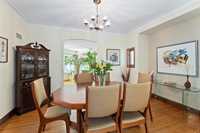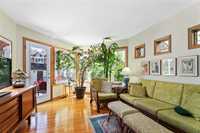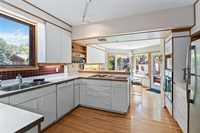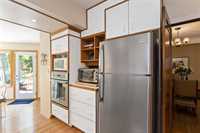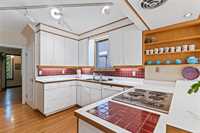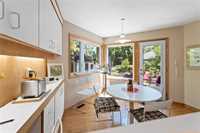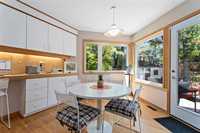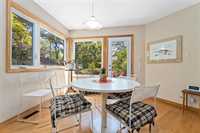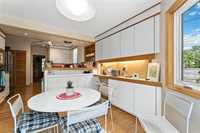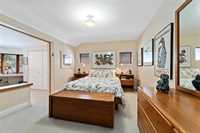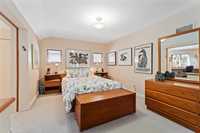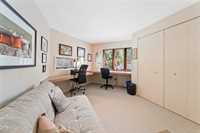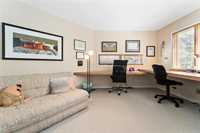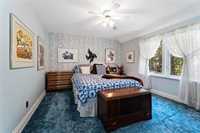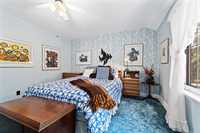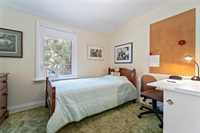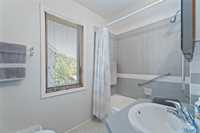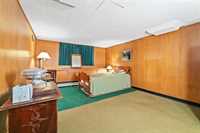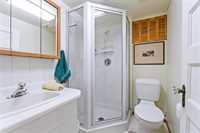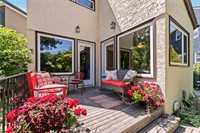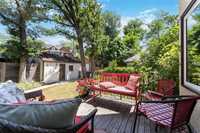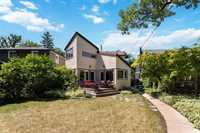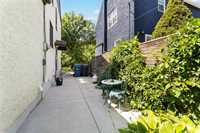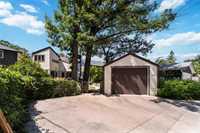S/S JULY 9. OFFERS: JULY 15 (5PM). Welcome to this charming, light-filled character home on a beautiful tree-lined street in North River Heights. Step into the inviting living room with stone fireplace (gas) and large bay window. Enjoy hosting in the classic dining room with elegant arches and hardwood floors. The sun-drenched relaxing sunroom features bright windows and direct access to the private backyard. The spacious kitchen offers abundant storage, counter space, and a bright breakfast nook. Step outside onto the deck and enjoy your morning coffee or a good book. Upstairs, find three comfortable bedrooms, including a large primary suite with a huge dedicated office perfect for work-at-home professionals. Plus two more bedrooms with hardwoods under carpet, just waiting to be exposed. And full 4 piece bath. Basement provides tons of storage, workshop, rec room, and full bath. Updates include: hi-eff furnace, central air, HWT, shingles, windows, paint, deck/railing, garage door & opener, tub refinished, and more. This lovingly cared for home offers timeless details that create warmth & style throughout. Just steps away from parks and schools. The perfect home to plant roots & make lasting memories.
- Basement Development Partially Finished
- Bathrooms 2
- Bathrooms (Full) 2
- Bedrooms 3
- Building Type Two Storey
- Built In 1942
- Depth 130.00 ft
- Exterior Stucco
- Fireplace Glass Door, Stone
- Fireplace Fuel Gas
- Floor Space 1806 sqft
- Frontage 40.00 ft
- Gross Taxes $5,905.55
- Neighbourhood River Heights North
- Property Type Residential, Single Family Detached
- Rental Equipment None
- Tax Year 24
- Features
- Air Conditioning-Central
- Deck
- Hood Fan
- High-Efficiency Furnace
- No Pet Home
- No Smoking Home
- Sunroom
- Goods Included
- Blinds
- Dryer
- Dishwasher
- Refrigerator
- Garage door opener
- Garage door opener remote(s)
- Microwave
- Stove
- Window Coverings
- Washer
- Parking Type
- Single Detached
- Garage door opener
- Parking Pad
- Paved Driveway
- Site Influences
- Fenced
- Playground Nearby
- Shopping Nearby
- Public Transportation
Rooms
| Level | Type | Dimensions |
|---|---|---|
| Main | Living Room | 16 ft x 12 ft |
| Dining Room | 12 ft x 10.5 ft | |
| Kitchen | 11.5 ft x 11.67 ft | |
| Breakfast Nook | 12.5 ft x 12.33 ft | |
| Sunroom | 14.83 ft x 11.92 ft | |
| Upper | Primary Bedroom | 15.58 ft x 10.58 ft |
| Office | 15.25 ft x 9.5 ft | |
| Bedroom | 13.75 ft x 11.92 ft | |
| Bedroom | 10.83 ft x 8.58 ft | |
| Four Piece Bath | - | |
| Basement | Recreation Room | 16.17 ft x 11.67 ft |
| Workshop | 12 ft x 6.83 ft | |
| Three Piece Bath | - |


